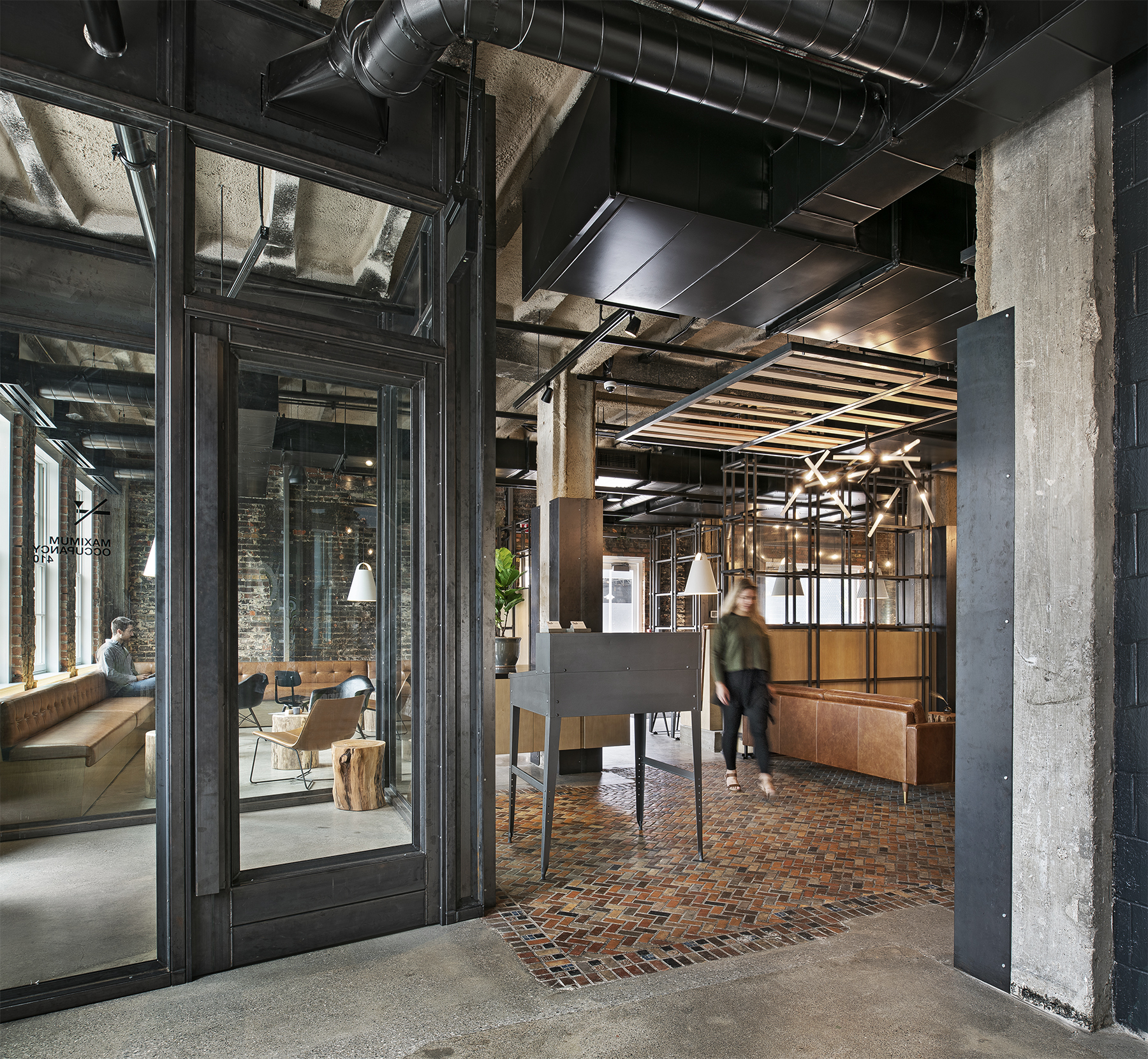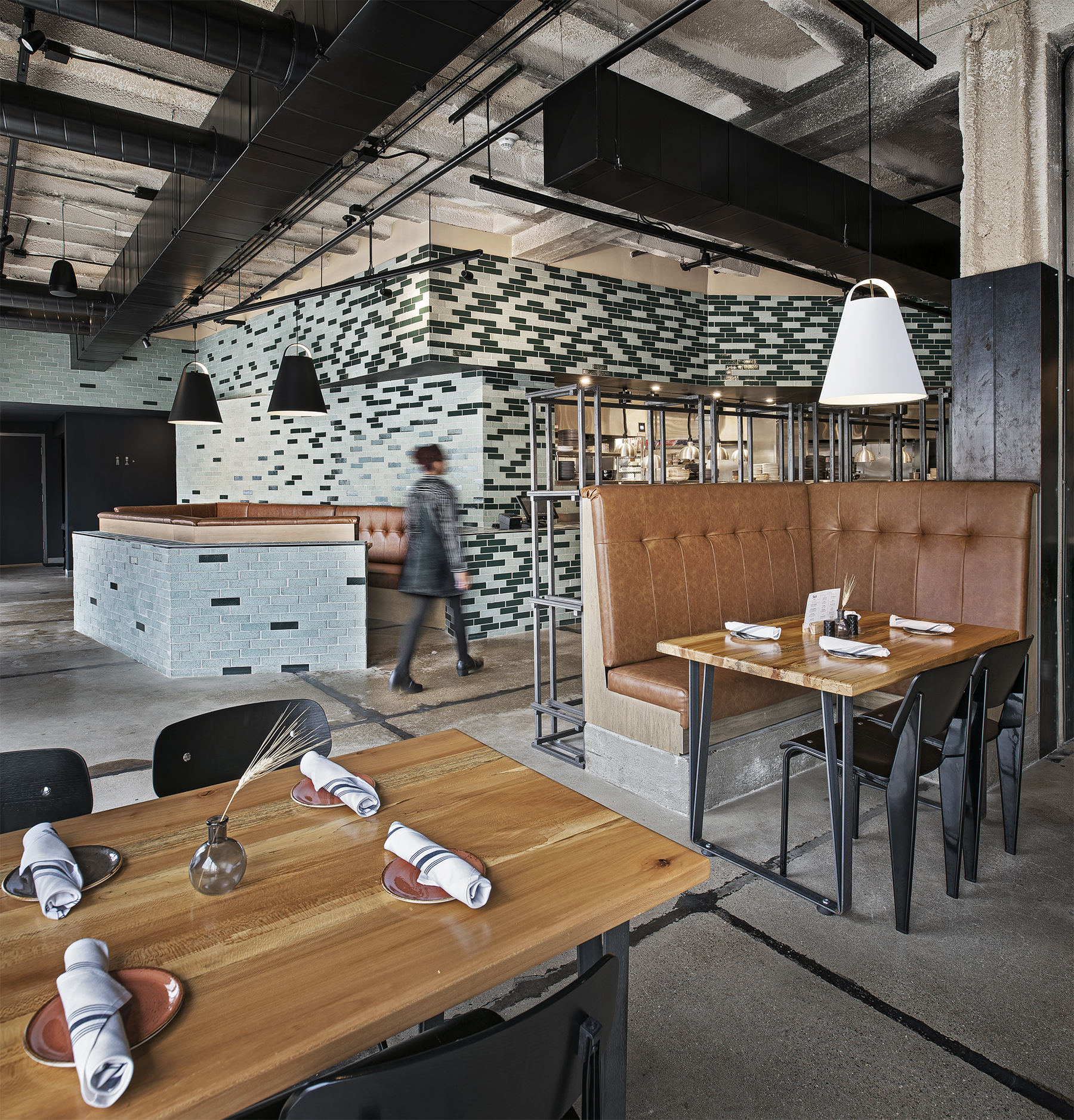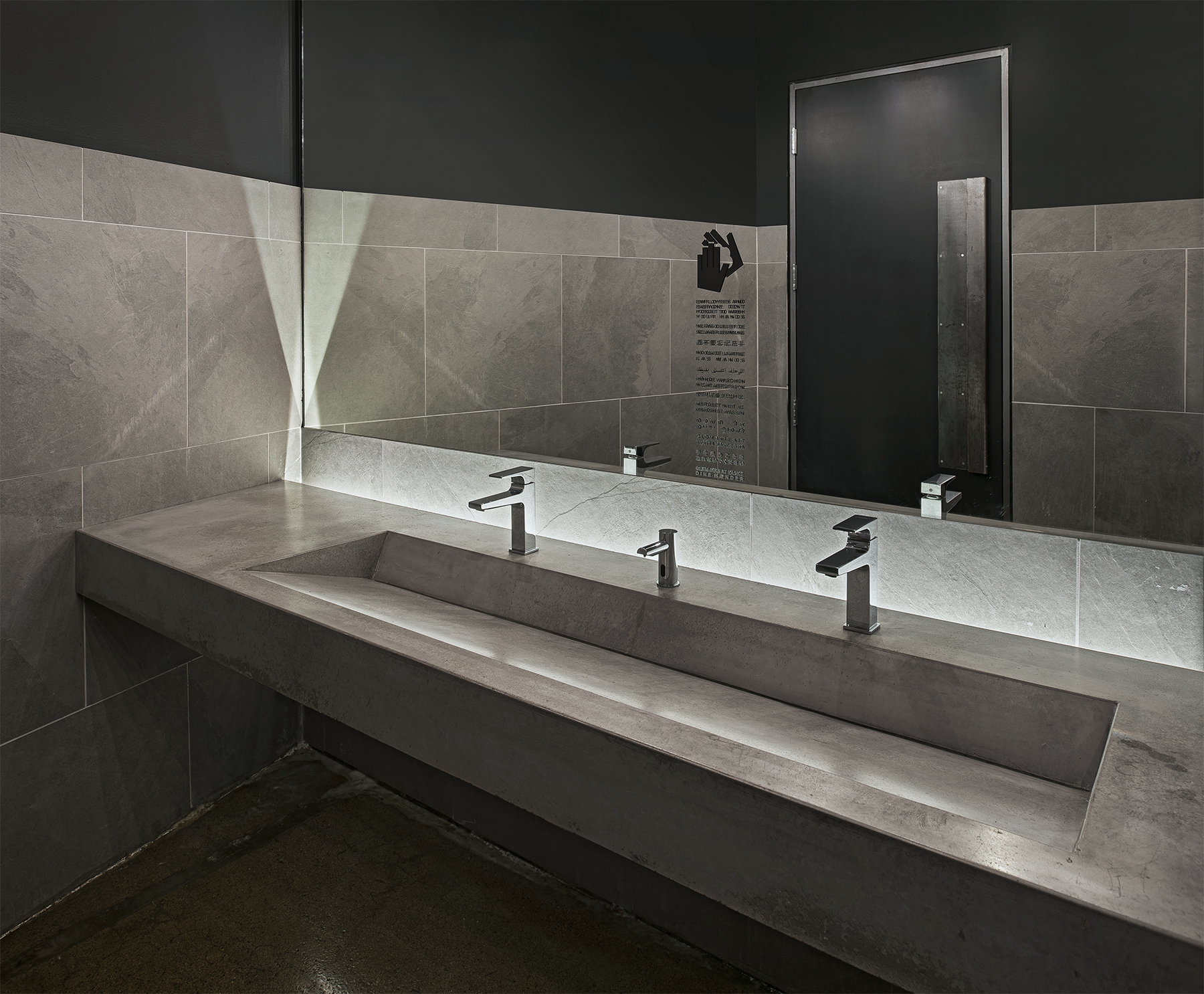Smith & Co.
Smith & Co. is a restaurant located on the ground floor of the former Owosso Casket Company Building of 1917 and is situated within Detroit’s Midtown Selden Innovation Corridor. The design philosophy for the restaurant has been inspired by the characteristics of Northern Michigan’s landscape. The design of the 7,700 sqft dining space not only focuses on the culinary philosophy of a delicate and refined small plate menu but also incorporates the history of the building. The concrete and brick interior of the original structure has been exposed and certain original items, such as the garage doors and some pieces of steel furniture are reminiscent of the last use as the “Smith Welding Supply Company”. New untreated and raw steel as well as natural wood and leather throughout the space pose a sharp contrast against the textures of the existing brick walls, partially tiled floor, as well as the concrete ceiling and columns. The juxtaposition of the old and the new not only narrates the history of Midtown Detroit’s manufacturing past but also reflect the recent vibrant changes in the cultural transformation in the area.
The carefully selected use of materials and their application in various interpretations allowed the design to offer opportunities to introduce several distinct spatial characters in the relatively large restaurant. The inspiration came from the differentiated characteristics of Michigan’s northern landscape and life, such as the ‘Beach’ as a casual lounge, the ‘Camp’ with tables for larger groups, the ‘Forest’ with themes of green, the ‘Cabin’ with a wooden suspended ceiling and restored historic tiles on the floor, the ‘Harbor’ with a view to the courtyard, the ‘Lake’ with its long elegant concrete and soap stone bar and the Night Sky’ with it’s mysterious darkness and sparkling stars.
The seven areas are separated with steel screens, some of which hold lit wire mesh glass for more privacy and a metaphoric interpretation of a lighthouse or an old cabin. Several suspended ceilings with wood slats define the low seating areas whereas other areas with high ceilings and exposed ductwork offer yet another defined character.
The most refined element in the restaurant, however, is the long folded brick wall at the kitchen. Here, in the ‘Forest’ area, a gradient mix of glazed emerald and clay-coated iron spot grey-green brick are reminiscent of the haptic feel of moss in the depths of a forest.
Diners at the window area in the ‘Harbor’ character of the restaurant experience yet a different ambience. Brick-pattern fritted glass windows and doors were designed to draw light into the space, as well to provide shading for the guests. The view to the outdoor patio with it’s fire place connects the inside with the outside and allows the social interaction between the activity in the courtyard and within the restaurant.









Building Type: Restaurant
Location: Detroit, Michigan, USA
Client: Mission Restaurant Group
Service: Interior Design
Floor Area: 7,700 sqft
Completion: September, 2019
Opening Date: September 18, 2019
Includes: Selden Corridor Redevelopment, Nain Rouge Brewing School, and Selden Innovation Corridor Sign
Team: Lars Gräbner, Christina Hansen, Ignacio Moreno-Elst, Liz Burroughs, José Arturo Joglar-Cadilla, Matthew Biglin, Xinying Li
Links:
Smith & Co.
Eater Detroit
The Detroit News
Detroit Metro Times
Crain's Detroit
The Hottest Restaurants in Detroit Right Now, December 2019
Smith & Co. is one of Detroit’s Best New Restaurants
