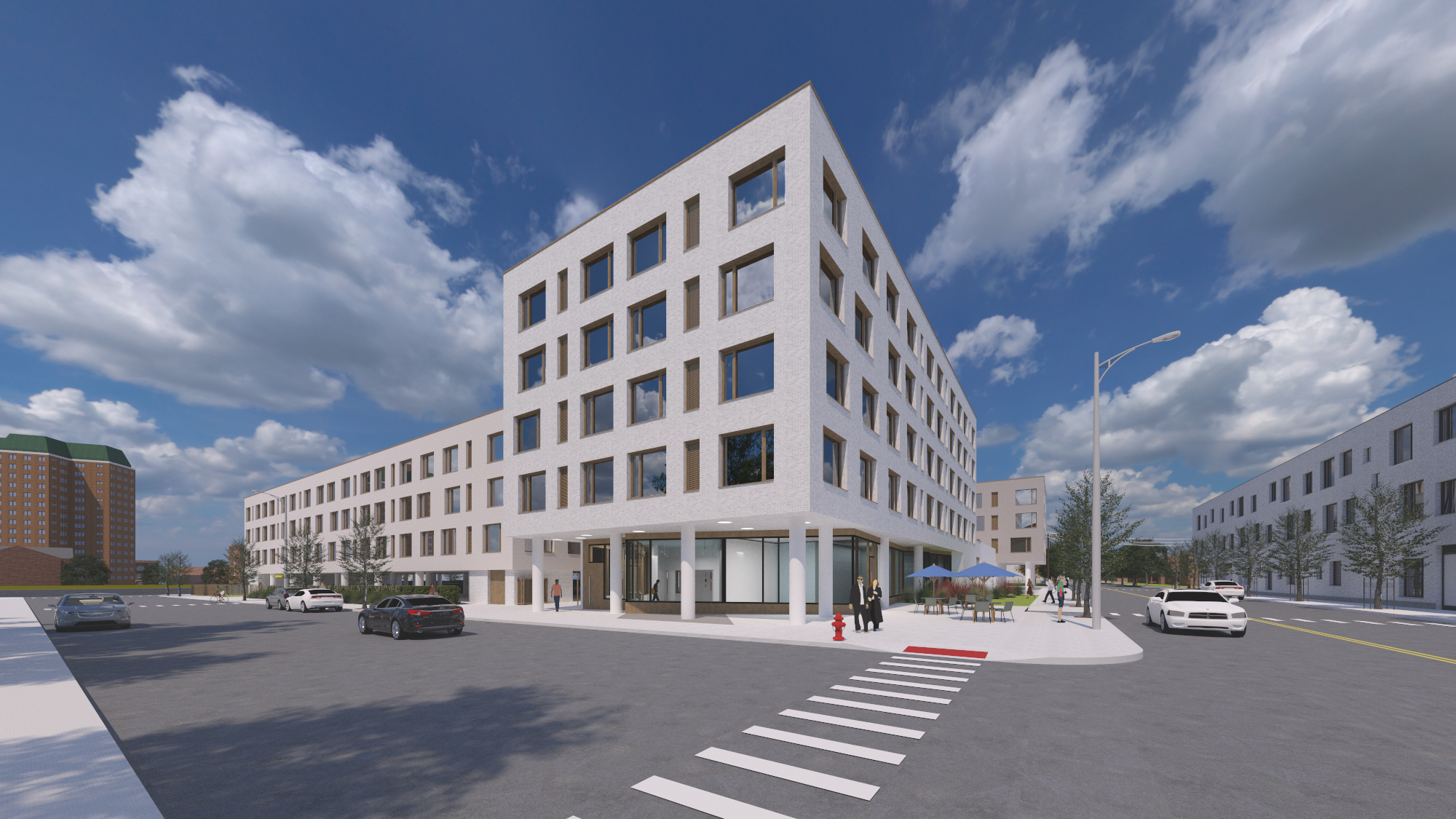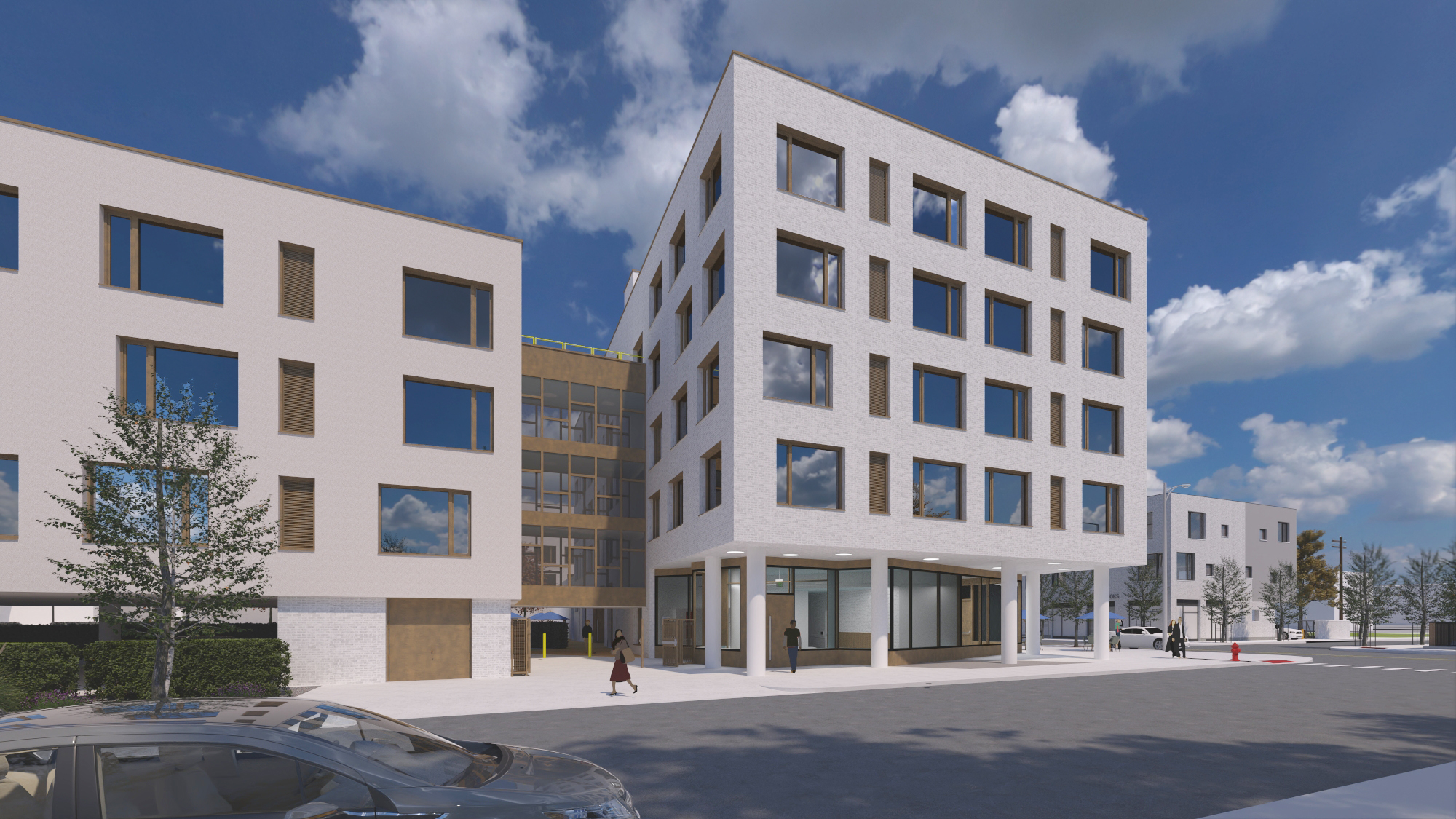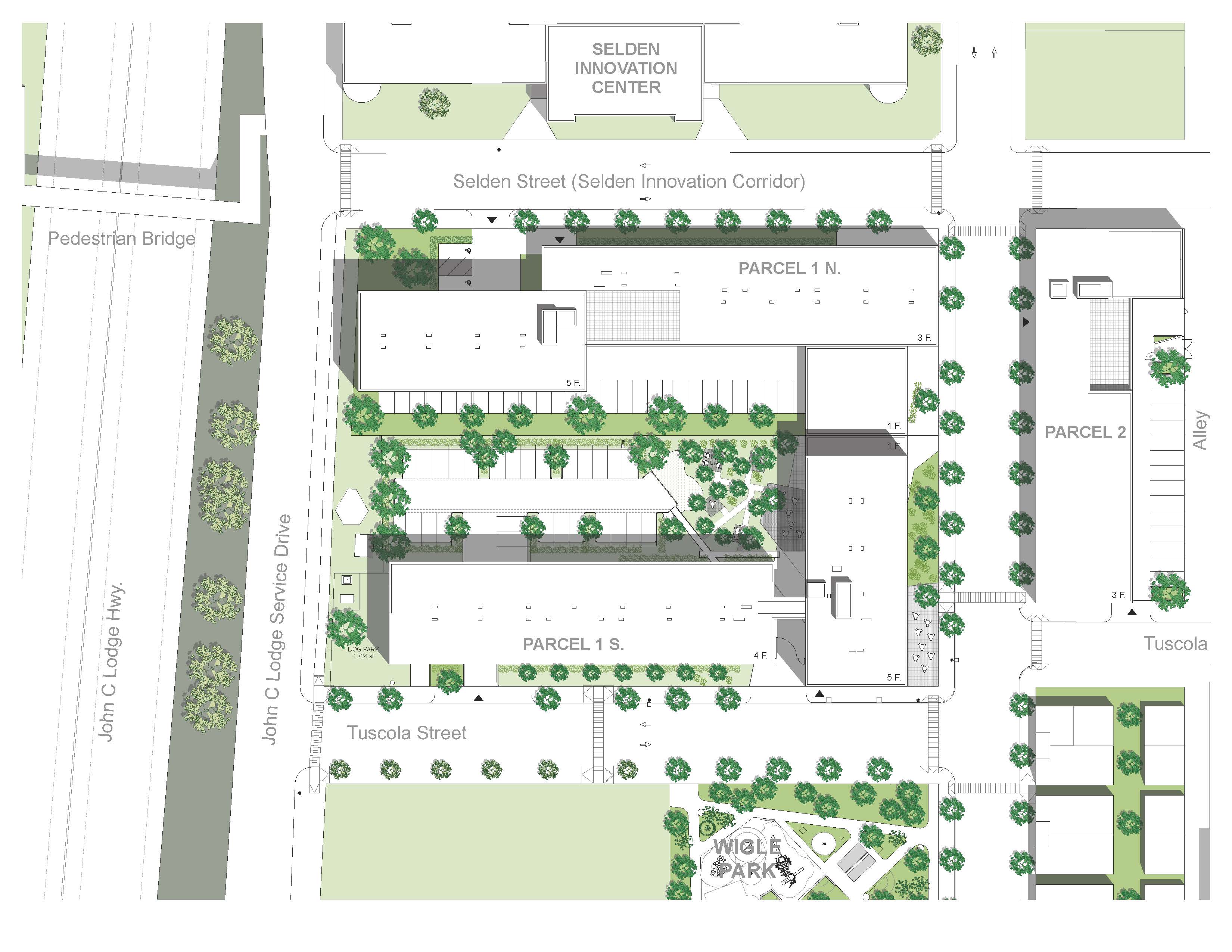Midtown West
900 Tuscola
900 Tuscola is a 67-apartment mixed-use development located within the Midtown West development overlooking the newly planned Wigle Park. The development will be an integral part of the “Selden Innovation Corridor,” that offers opportunities for entrepreneurs and start ups in the food and entertainment industry. Developed in several phases, 900 Tuscola is the second of four projects currently in Design Development.
A five story building along Fourth Street and a four story building along Tuscola are connected with a bridge and react to surrounding historic structures through aligning setbacks and carefully placed, volumetric projections. The sensitivity of this urban approach contributes to the character of the neighborhood without destroying its existing fabric.
The development will provide an eco-friendly, lawn-less courtyard garden to reduce exterior maintenance cost and provide a unique amenity for the residents. Several private seating areas, barbecue, and other outdoor activities are embedded in lush native vegetation. In addition to a small outdoor plaza overlooking “Wigle Park” 900 Tuscola provides a small retail space and a dog park for the entire neighborhood.
Cost savings were achieved through the implementation of a very compact and highly efficient design. The project achieves an economy of structural system by implementing a scalable and modular unit layout. Consequently, the building offers a variety of unit sizes for a broad range of demographics in order to enhance the community and promote a socially sustainable community.
Groundbreaking is scheduled for fall of 2022.
Building Type: Mixed Use, Residential, and Commercial
Location: Detroit, Michigan, USA
Client: PDH Development Group LLC, Bronx, NY
Service: Architectural Design, Interior Design, Landscape Design
Gross Floor Area: 85,120 sqft
No. of Units: 67 (25% affordable) + 1,000 sqft retail space
A part of: Midtown West, Detroit
Team: Lars Gräbner, Christina Hansen, Xinying Li, José Arturo Joglar-Cadilla, Tessa Broek, Olaf Sunleaf
Architect of Record: McIntosh Poris Associates



