Urban Mansion Kindergarten
Hefei is located in southeast China 400km (250 mls) east of Shanghai and is a mid-size city and the capital of Anhui province, initially built in 200. A.D. for defense purposes only and covers today about 725 square kilometers (280 square miles) and an urban population of 3.9 million. The city has been included on a list of the best green cities of China and was named as a national landscape city by the Construction Ministry in 1992.
Early plans of the anticipated urban population growth of Hefei, the capital of Anhui province, PR China, included a noticeable urban forest component with several Ring parks in several concentric zones around the city. New development zones have been initiated near these urban forest and nature preserves, and provide an excellent balance of urban density and open and preserved landscape for fresh air and climate.
The Urban Mansion Kindergarten is located on the transition to such nature preserve at the Nanfei River near the Forest park in the North-West of the historic City Center. New developments require dedicated educational institutions for the new residents, however land is sparse. The program for the Urban Mansion kindergarten has been blessed with a beautiful location close to nature, but challenged by the irregular shape of the site and the limited site area to accommodate the anticipated number of children of about 250.
The original goal has been to create an interactive landscape where outdoor play area is related to internal circulation, suitable for children to learn and play. The area for outdoor play and exercise had to include the roof of the three-story building in order to fulfill the requirements of outdoor area. On order to connect all outdoor areas with equal attention to circulation, the roof will be accessed via a large outdoor stair from the third floor. Internally, a large lobby with a grand play and performance stair connects to the upper levels.
Curvilinear structural elements define all outdoor spaces around the first floor and leading up to the roof, giving the central lobby its unique character. The Classrooms are situated in several simple, but clearly identifiable cubes, nested within the curvilinear landscape.
Deep inset windows with transitioning color schemes from blues and greens, to red, yellow and orange hues relate to the different age groups and define an identifiable ‘home’ for the children for each cluster. Each ‘home’ is consciously designed to be a relative white and neutral interior space to enhance imagination and relief from stimulation of the outdoors and common areas.
The building is meant to be more than facilitating education, but enhance experiences of exploration, discovery and communication. Playful features, such as three ‘volcano’- skylights signify relationships from interior to exterior and contribute to spatial recognition skills.
The children have many opportunities to get in contact with vivid functional areas in the ‘landscape’ such as a climbing net along a large slide built into the undulating topography around the building. Running tracks, play areas and a little garden allow for sports and learning about nature and social skills.



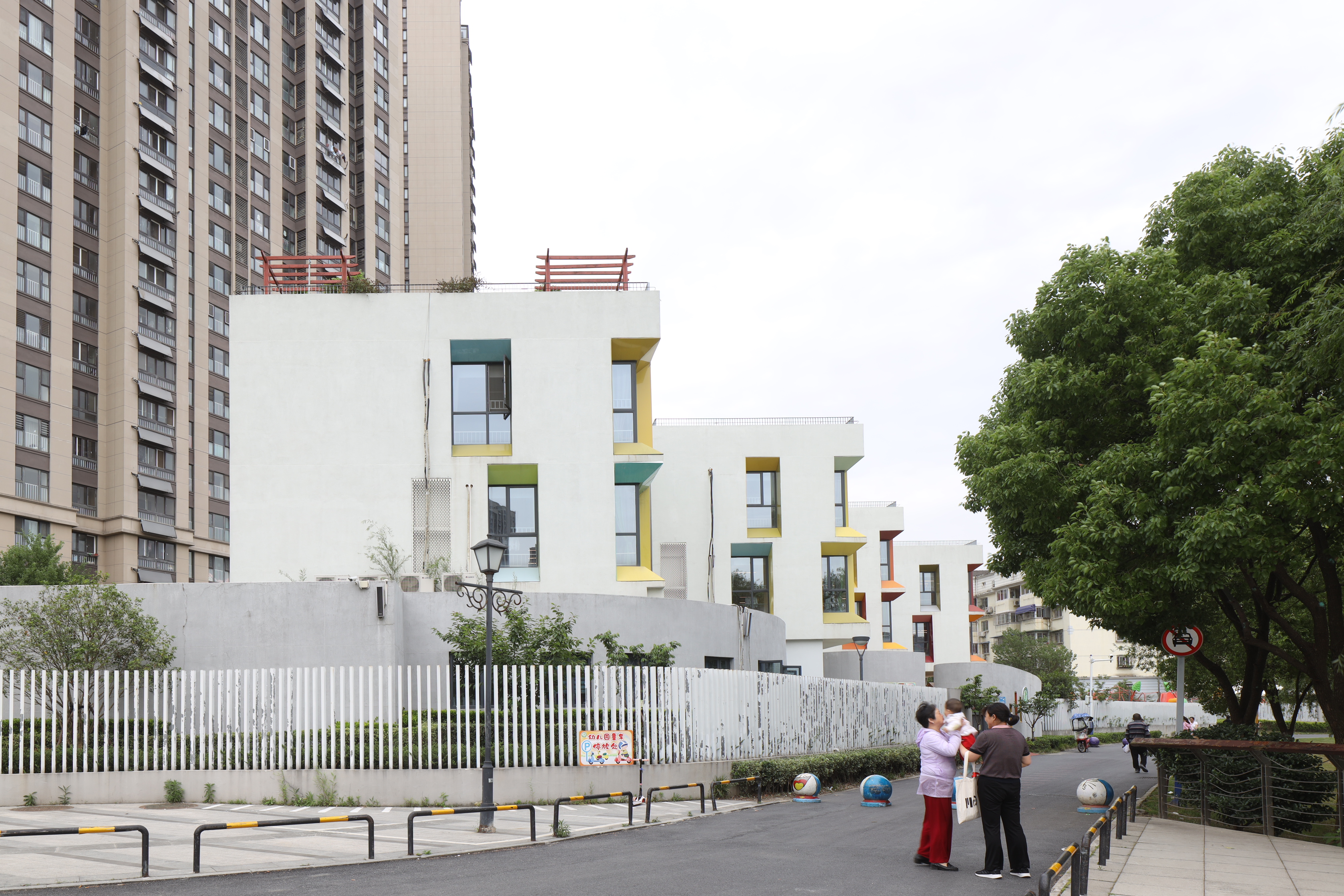
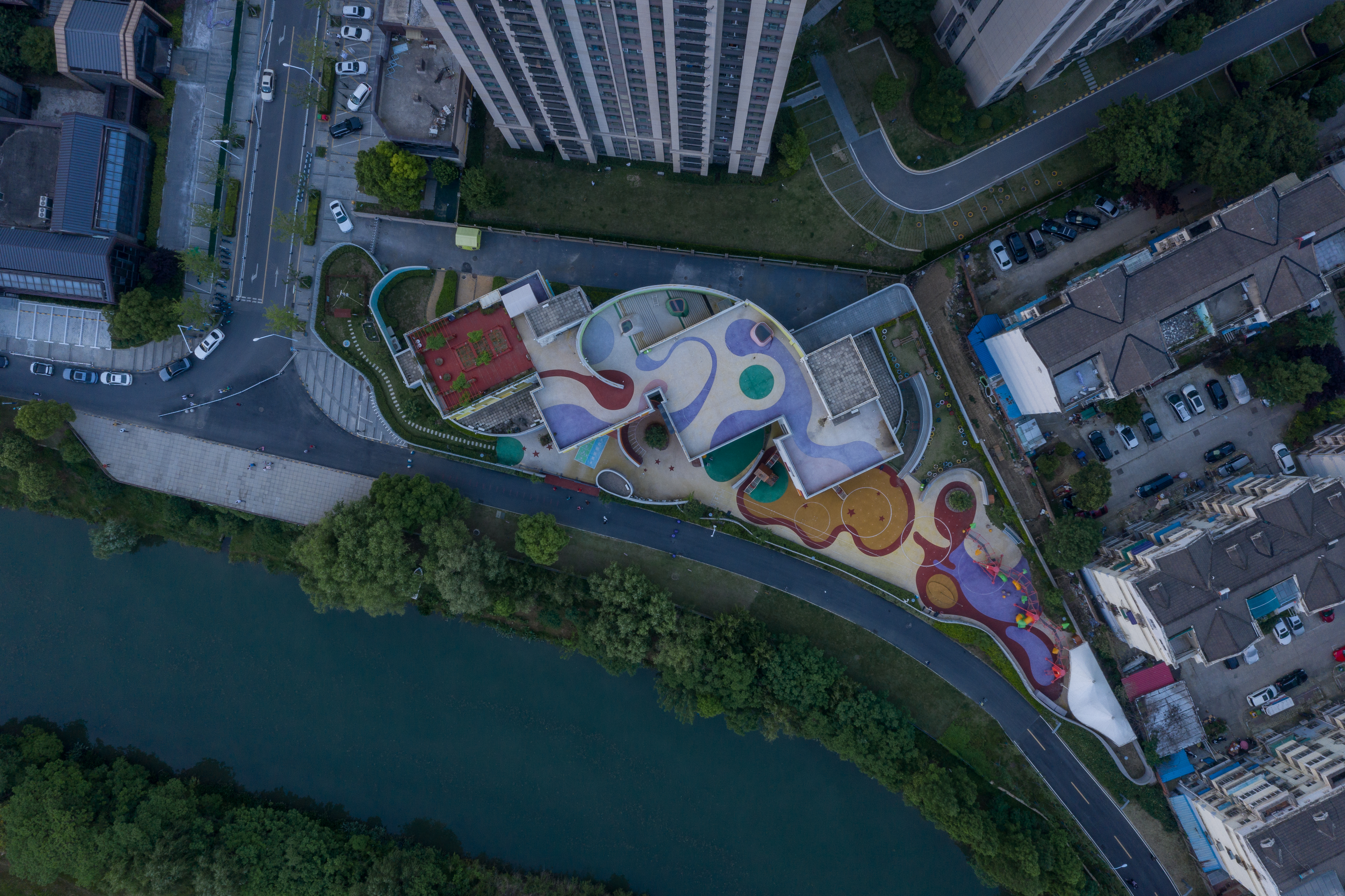















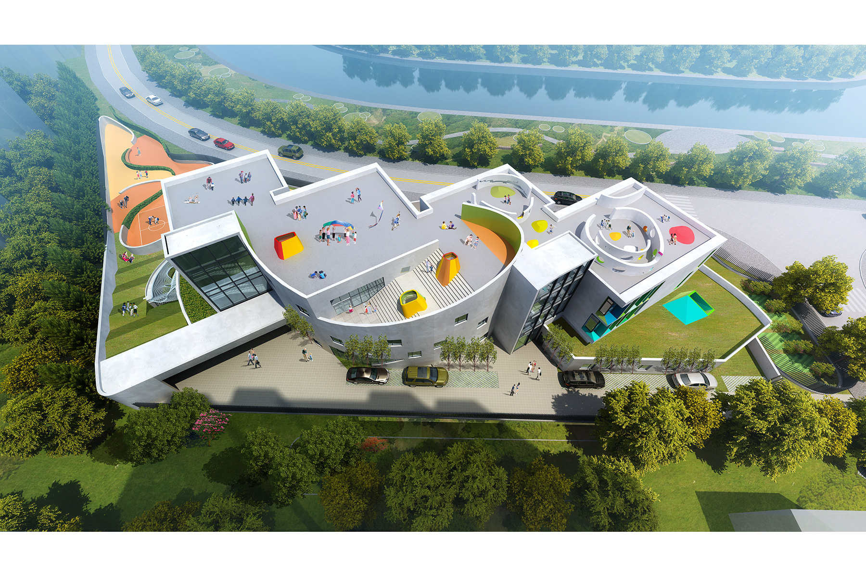
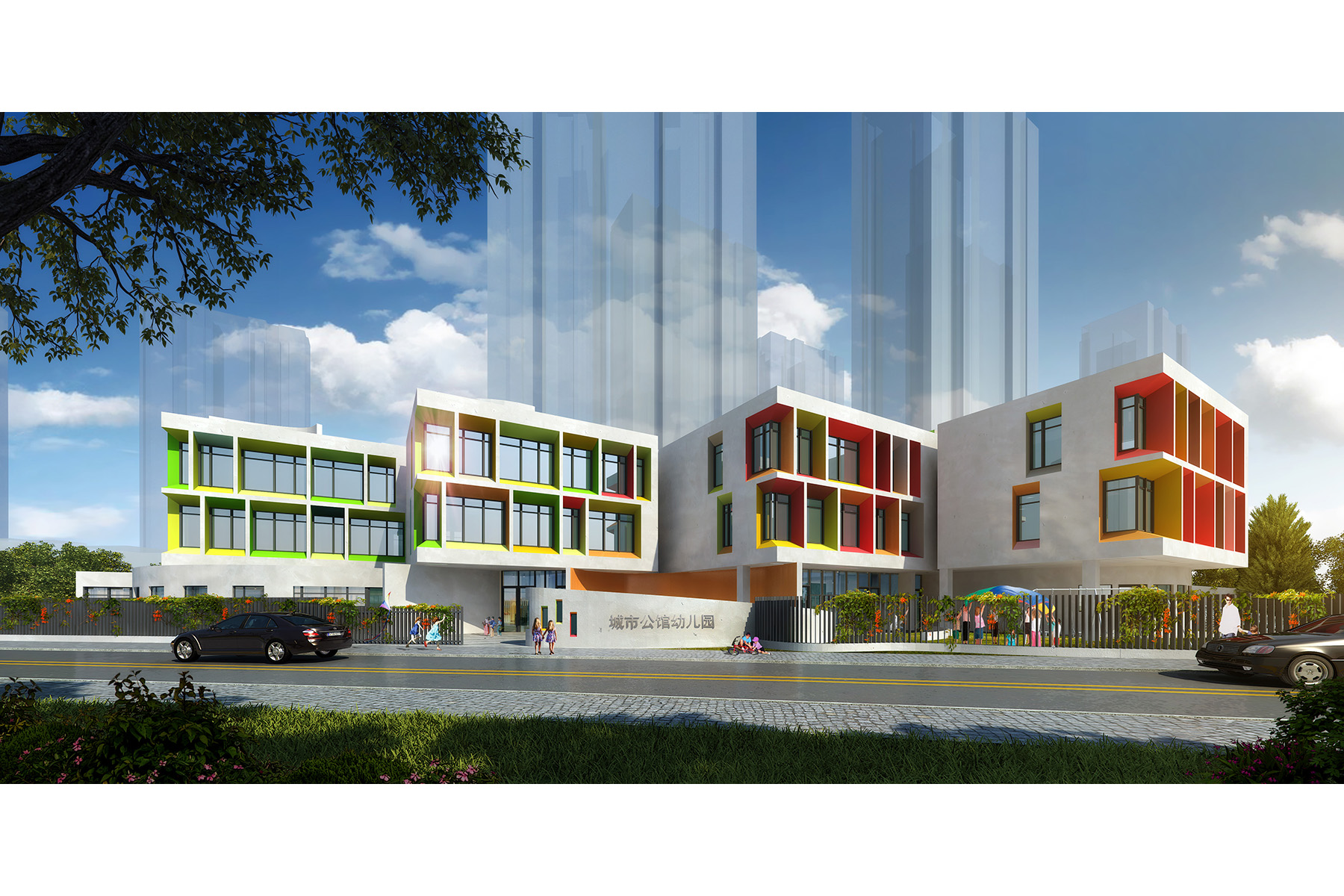

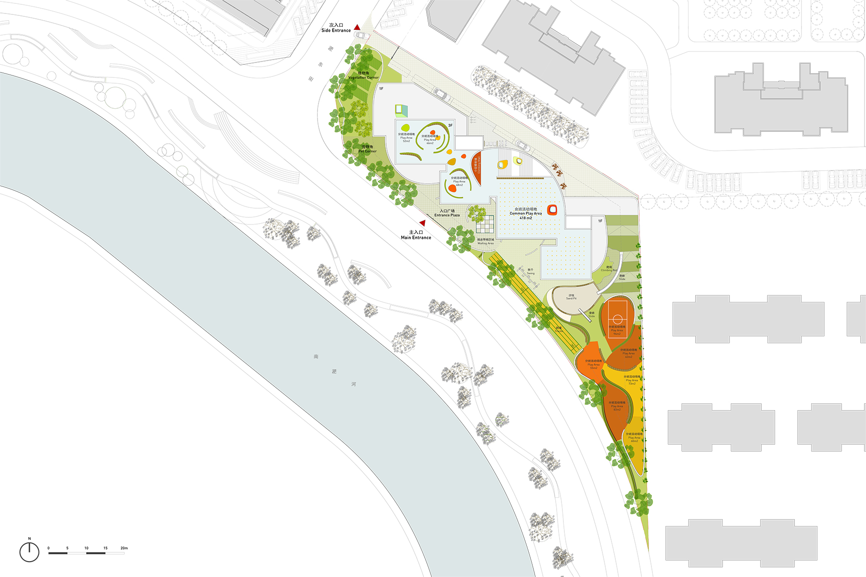

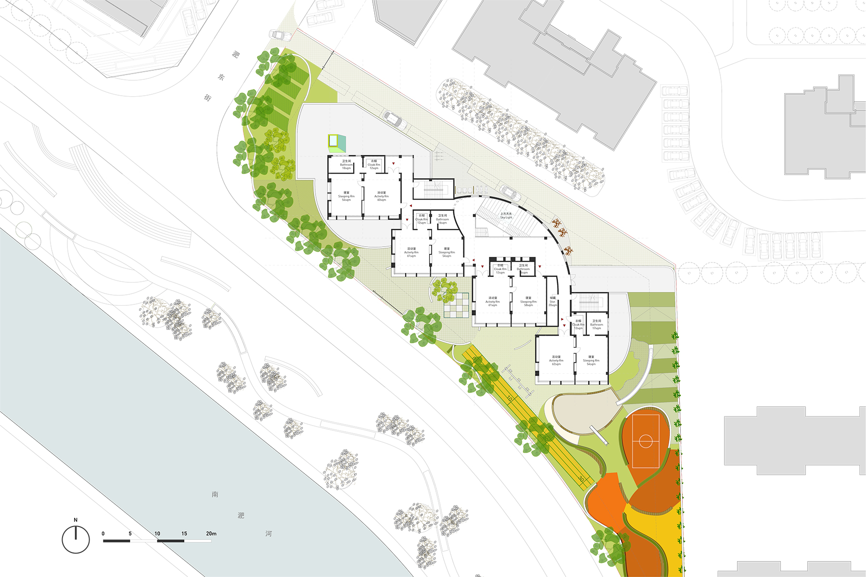
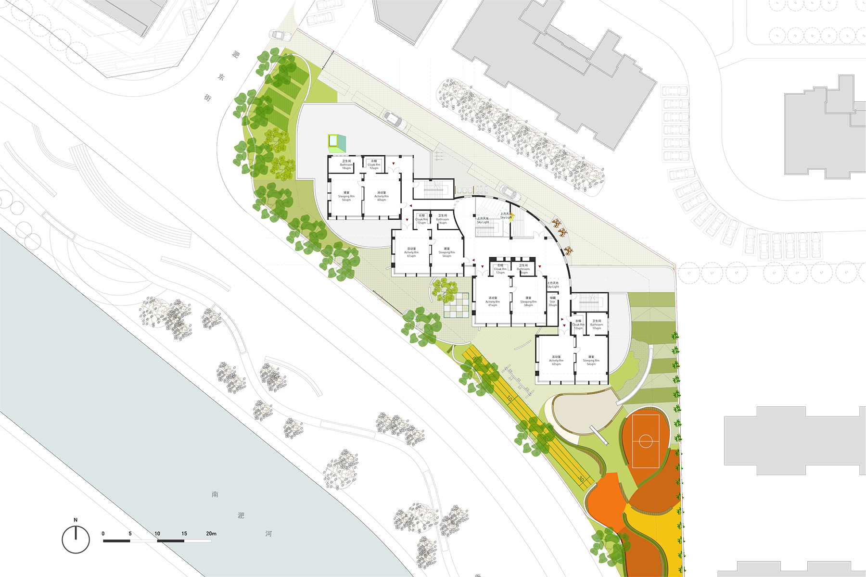
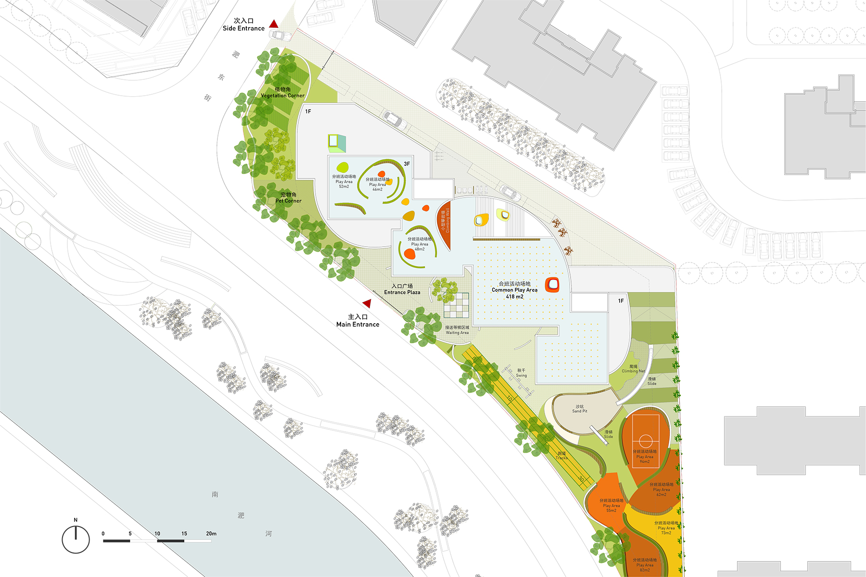
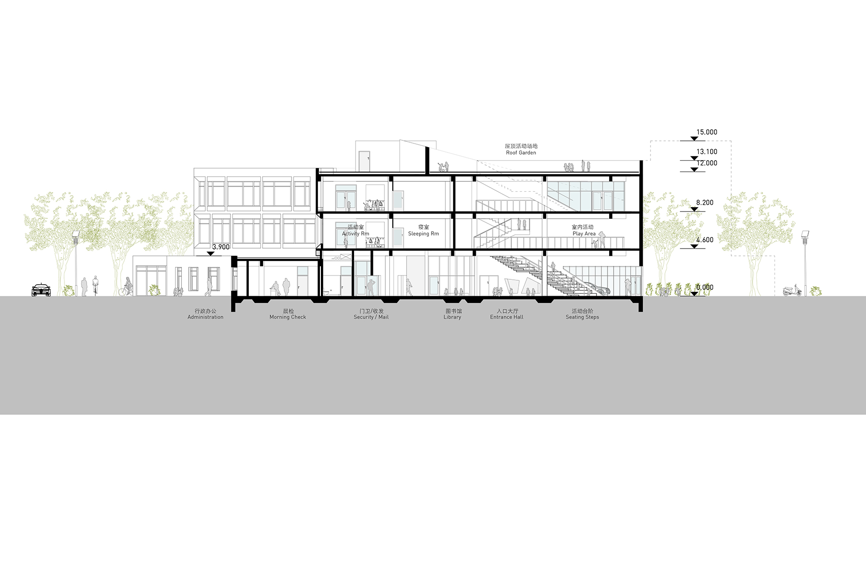
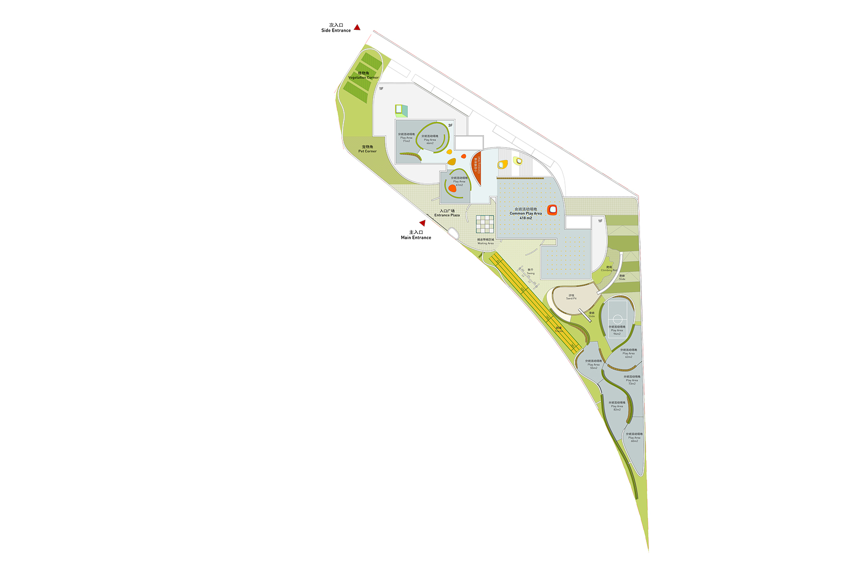
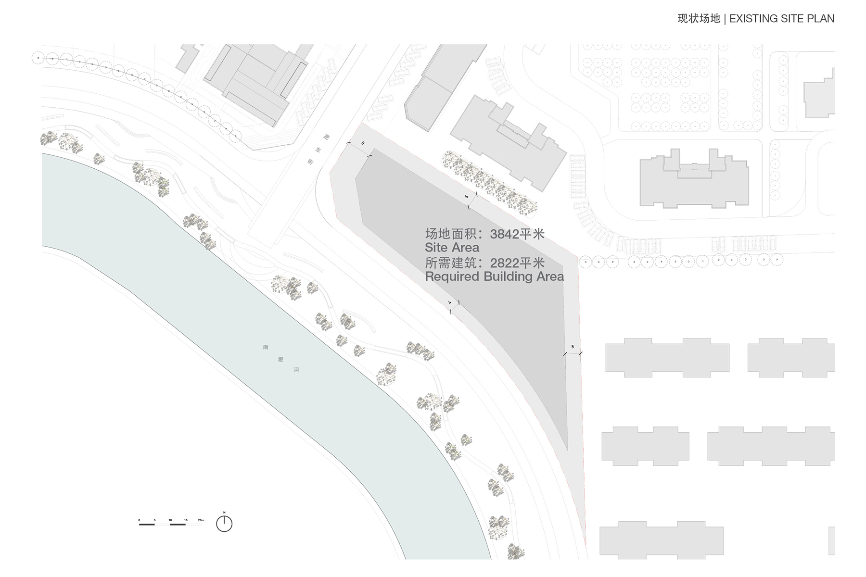
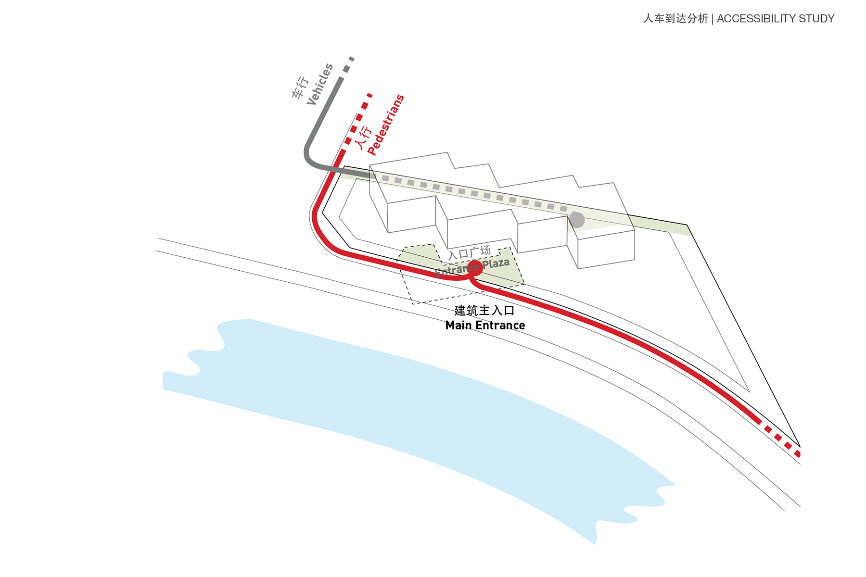
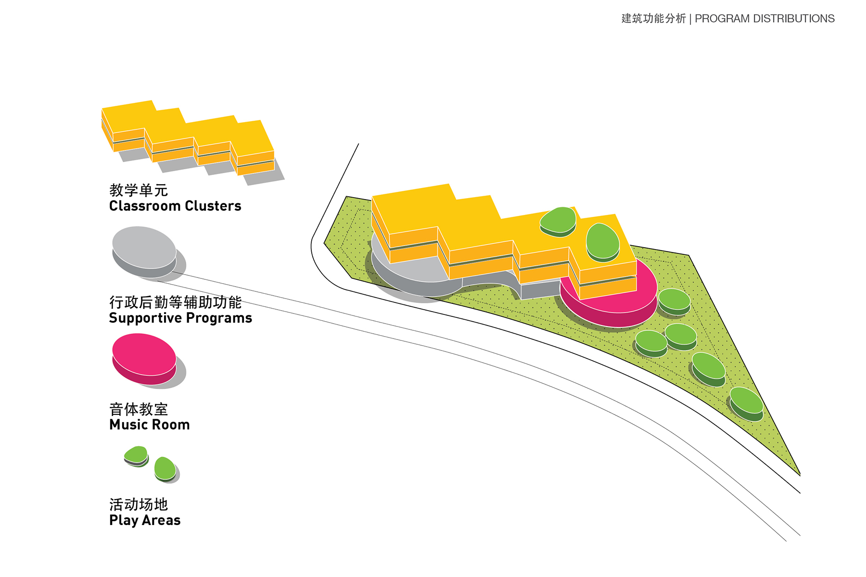
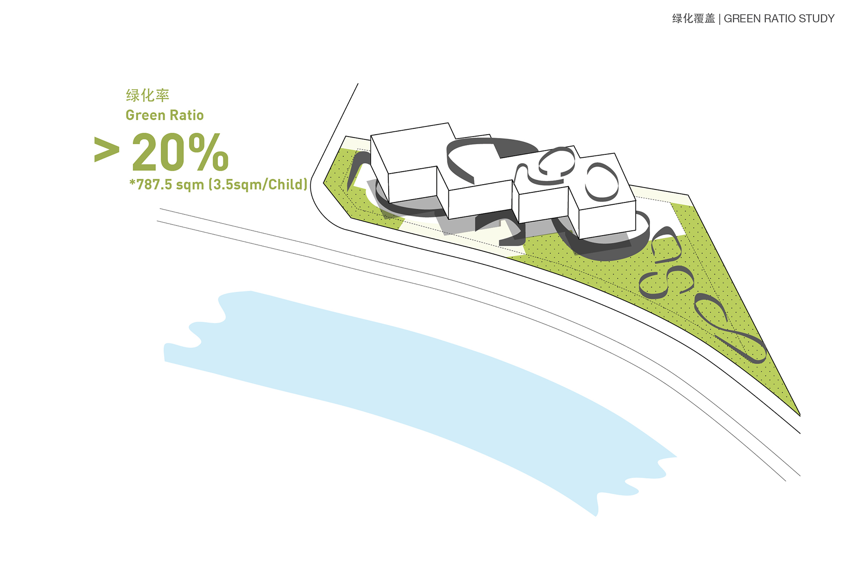





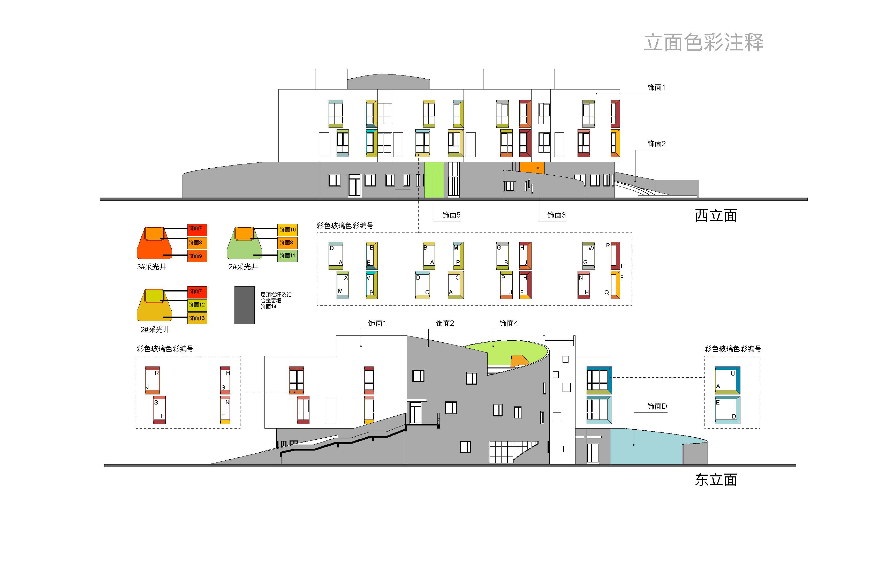
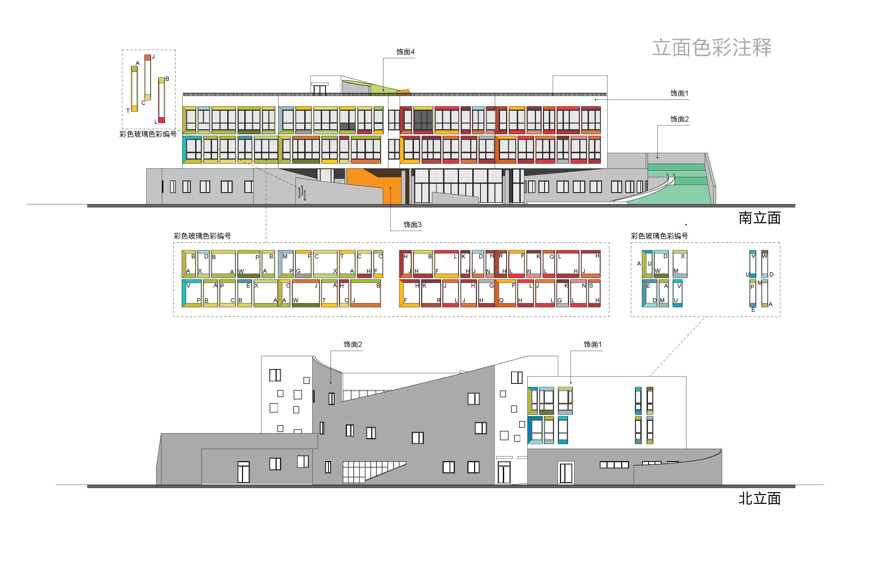
Building Type: Kindergarten
Location: Hefei, Anhui Province, China
Client: Hefei Vanke
Service: Architectural Design, Landscape Design
Site Area: 0.4 ha / 0.9 acre
Floor Area: 2,822 sqm / 30,376 sqft
Proposal: June 2015
Completed: Fall 2016
Team: Lars Gräbner, Christina Hansen, Shaoxuan Dong, Mike Kim, Zeeshan Vira
Local Design Institute: HFUTADI / Studio 2, Yadong Zhou, Yi Yang, Wen Tang
