USTC New Campus
The Advanced Technology Campus of the University of Science and Technology of China (USTC) is characterized by a high level of specialized technical research, development and education of various scientists, professors, alumni and students. Incubators, research and teaching facilities require a high level of networking and a flexible use of facilities on the premises.
Certain proximities and flexibility in the development as well as usages require an urban strategy that goes beyond the identification of suitable building sites. The challenge is to develop an urbanism, which can be measured by the same high technological, social, and innovation level as the research and education conducted on the Campus. On the one hand, the aim is to identify the opportunities the site can offer, and on the other hand, to create a spatial identity of the location. These aims are believed to support one another and even intensify each other’s effectiveness by the combination with the environment. Sustainability is the guiding principle at all levels and the condition of a future-oriented growth.
The introduction of dedicated targets for a sustainable development not only improves working conditions and quality of life, but in long term also reduces maintenance cost and environmental damages. The campus is recognized as a model of a modern research facility where the city and the landscape are not understood to be contradictory but as having compleme
ntary qualities and qualifications. Differentiated spaces in the landscape as well as within the development areas in form of plazas and courtyards enhance communication and social interaction. A flexible development agenda for each development area allow for partial incorporation of research and mixed-use buildings as well as small retail and therefore can enhance the available benefits.
The concept includes the identification of expansion opportunities to introduce a form of gradual growth and development. Development areas are clearly circumscribed and defined, however their densities and uses, types of buildings and inner character of urban spaces need to be flexible in order to react to future and current research and living needs and market forces. The robustness of the urban design is based on an over-arching and connecting green space, which contains the necessary infrastructure to support each development area. Bicycle paths, walkway connections, hiking and leisure opportunities, sports and recreation as well as the storm-water management for the entire site characterize the central connecting landscape. A central pond is fluctuating with rainwater occurrences and retains water from the site. Bio-swales alongside the streets collect and filter from impervious surfaces and the roofs of buildings, before they release the cleaned water either into the ground or into the central pond. The water management therefore becomes not only a technological and environmental necessity but also enhances the experience and quality of the landscape and urban spaces.
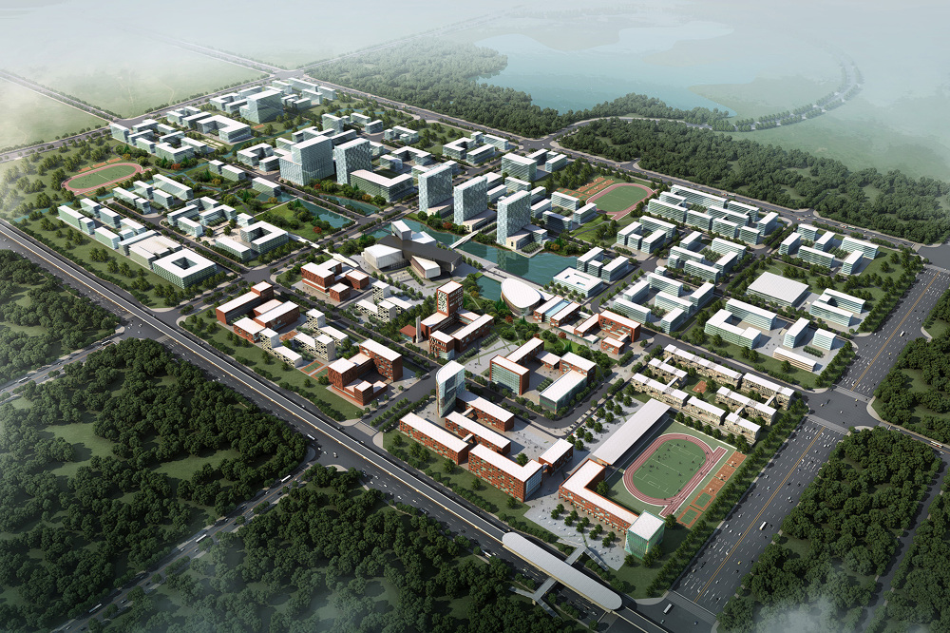
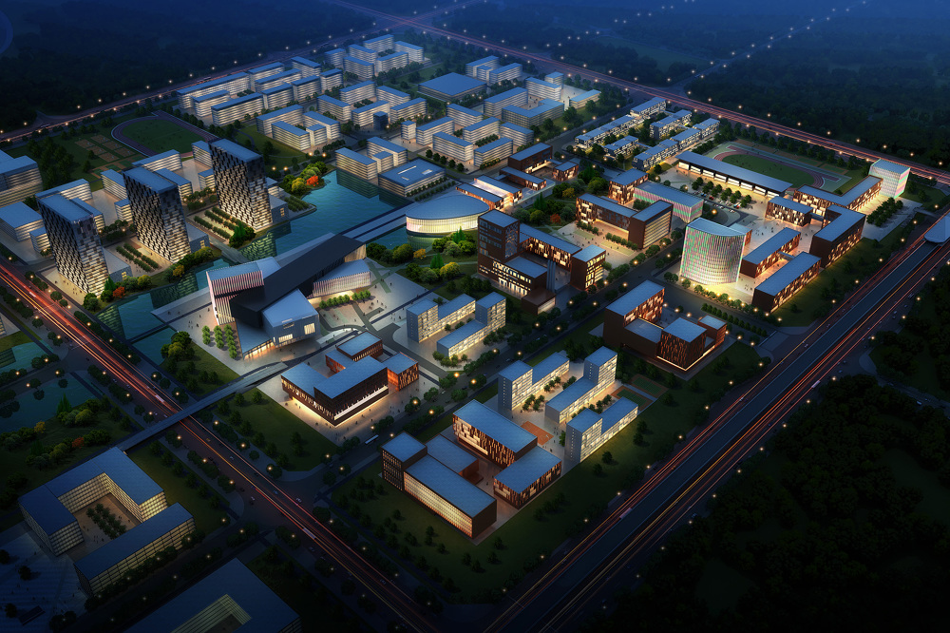
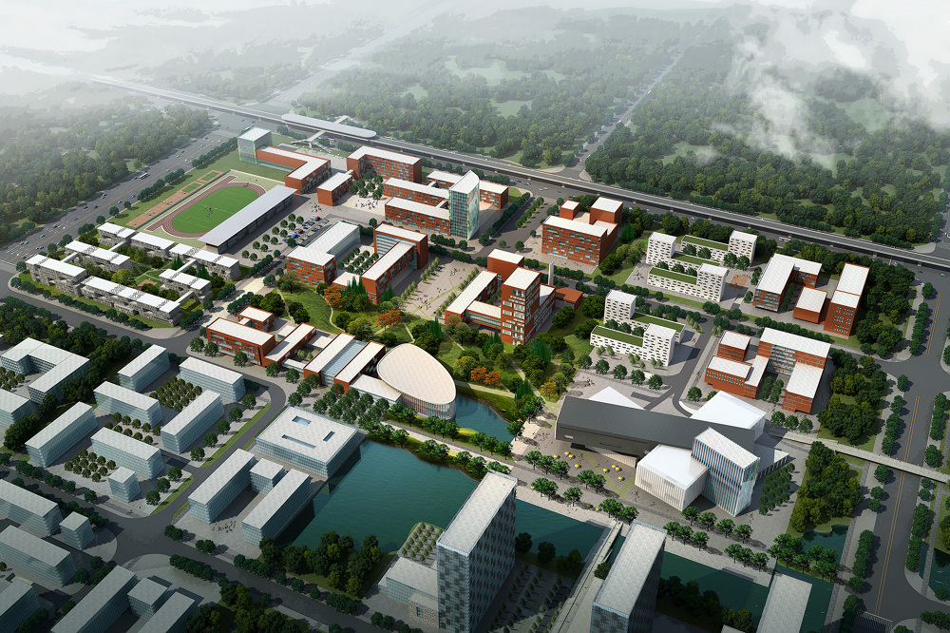


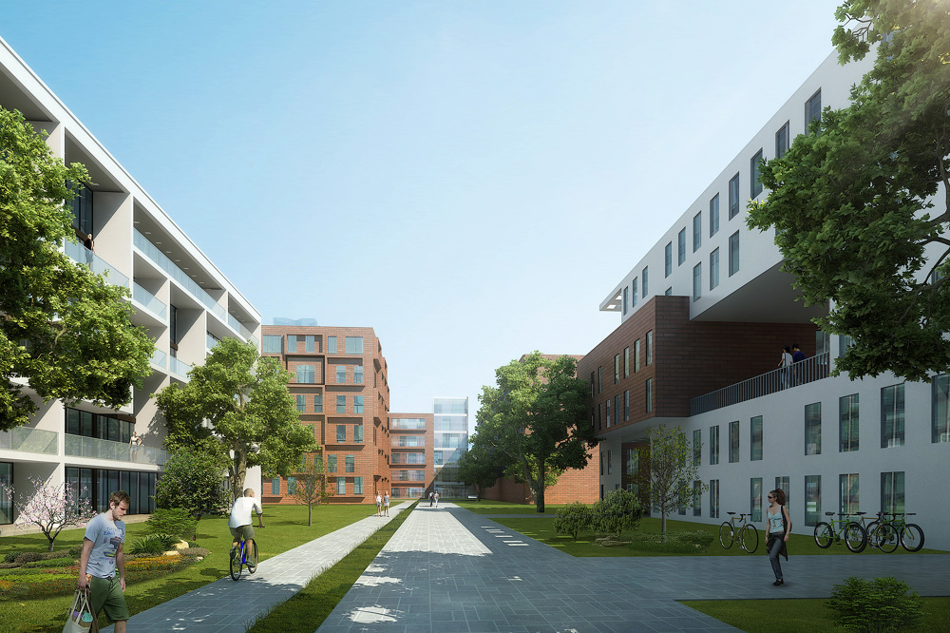
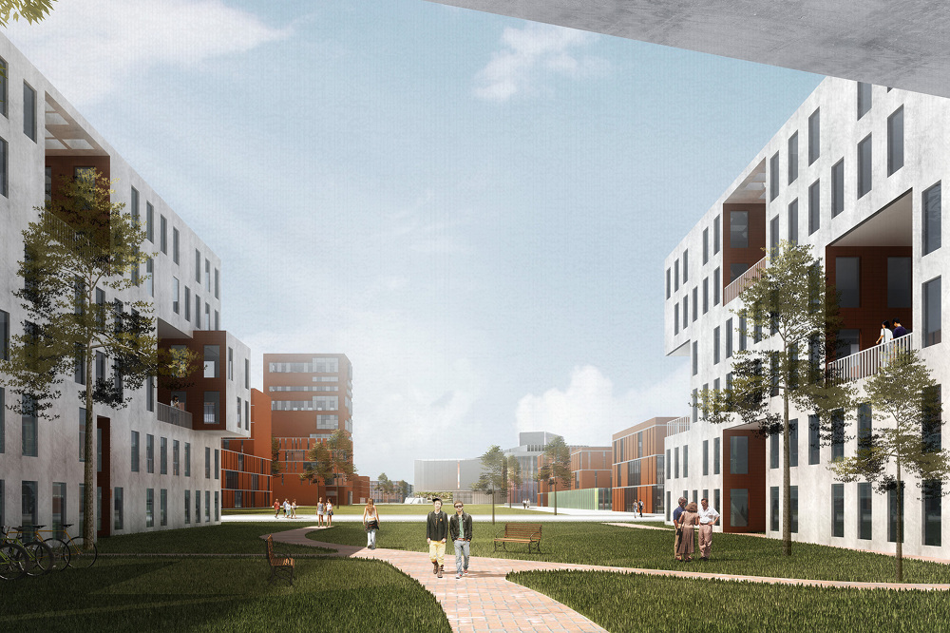
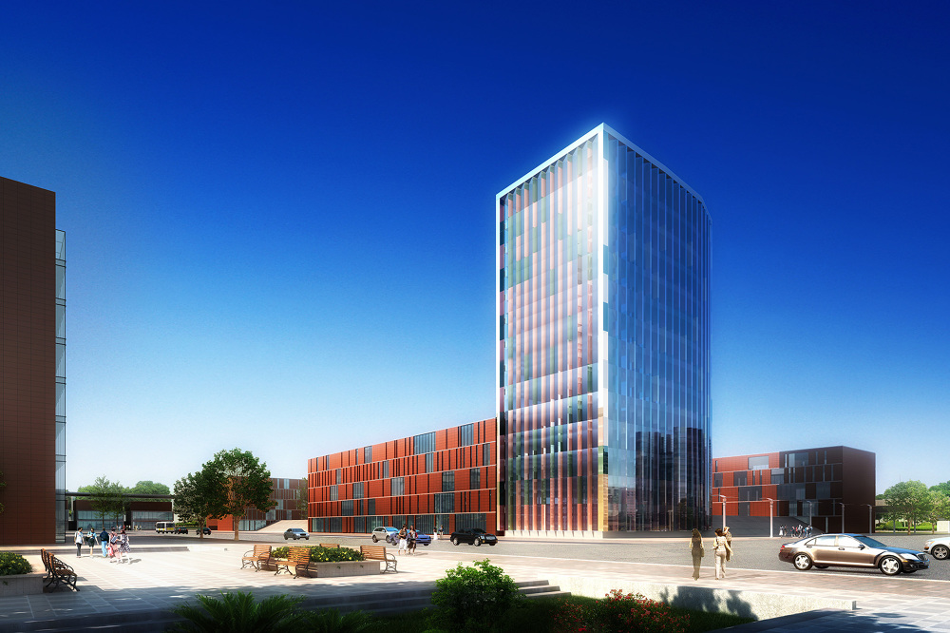


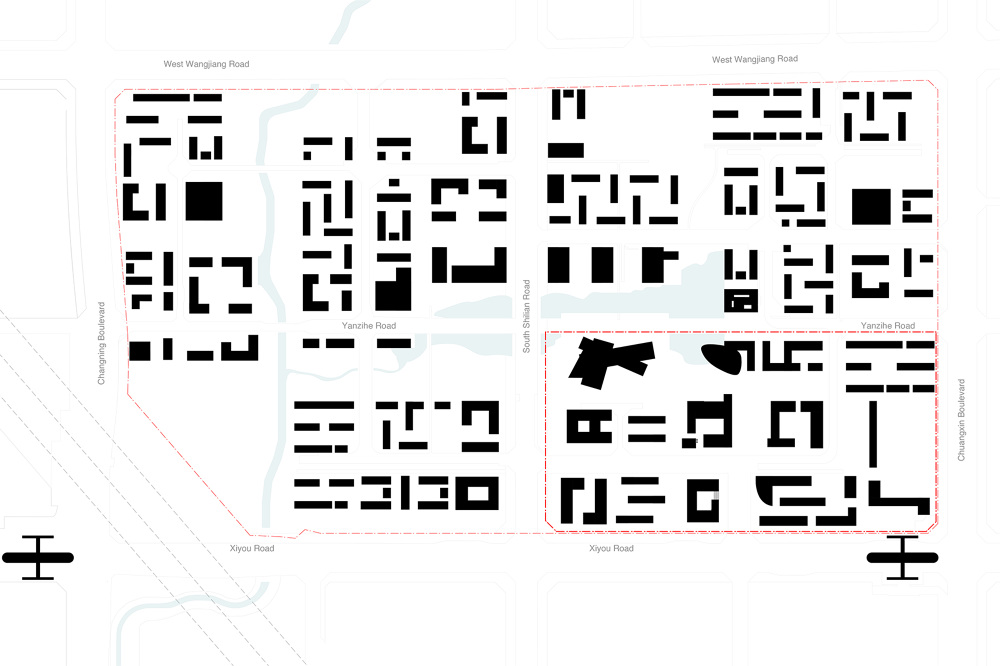

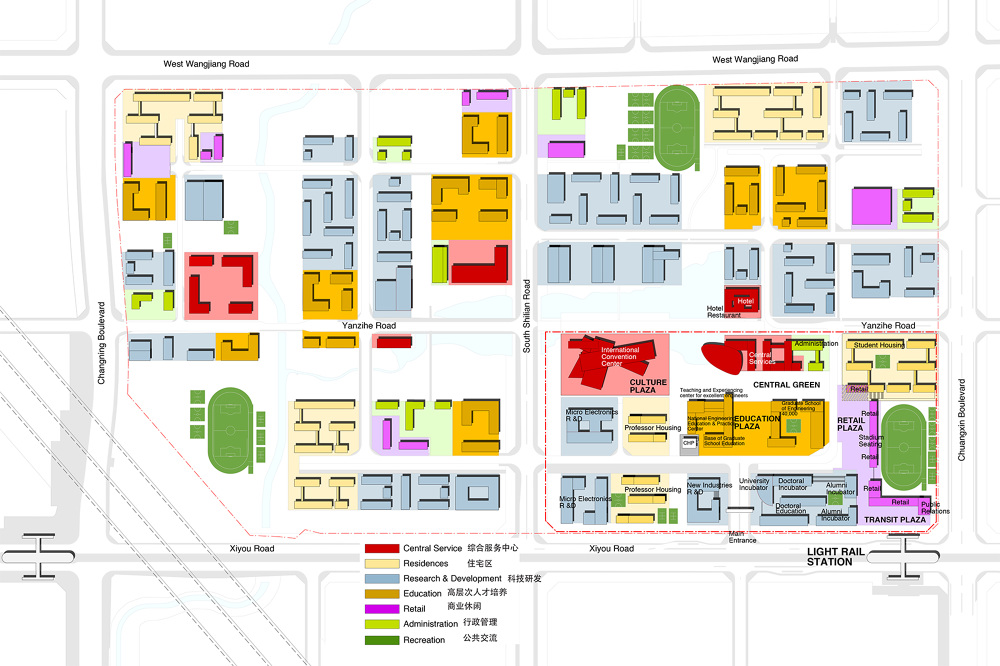
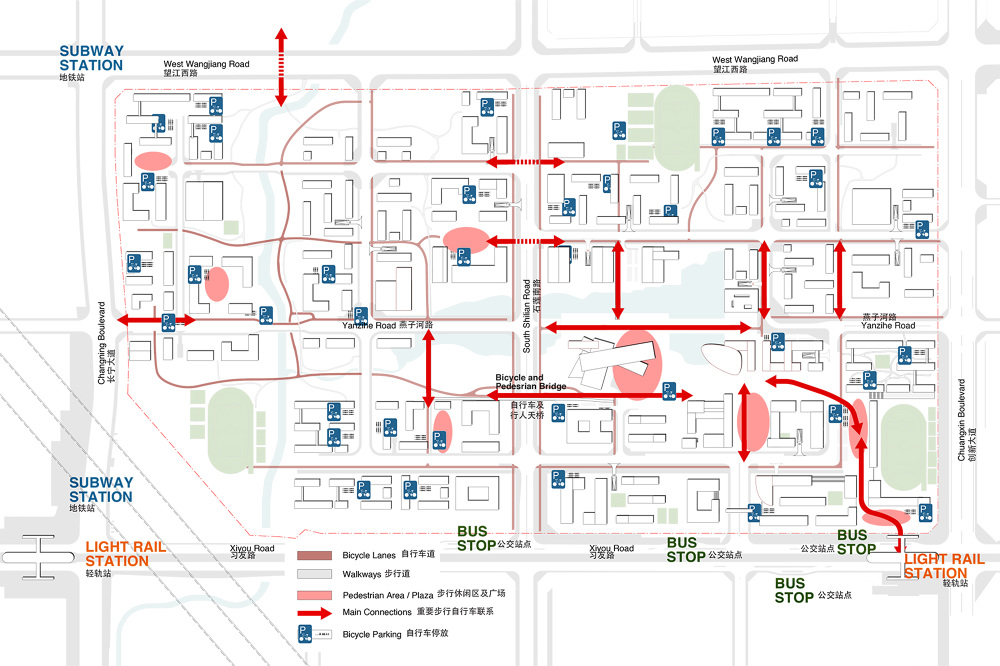

Project Type: University Campus
Location: Hefei, Anhui Province, China
Client: University Of Science And Technology Of China
Service: Urban Design, Architectural Design
Site Area: 150.0 ha / 370.7 acres
Floor Area: 1,480,000 sqm / 15,930,587 sqft
Competition: May 2012, Finalist
Team: Lars Gräbner, Yukun Xu, Kelly Raczkowski, Yoonho Lee, Dinghao Zhou
Local Design Institue: HFUTADI / Studio 2, Xiaojie Qi, Yadong Zhou
