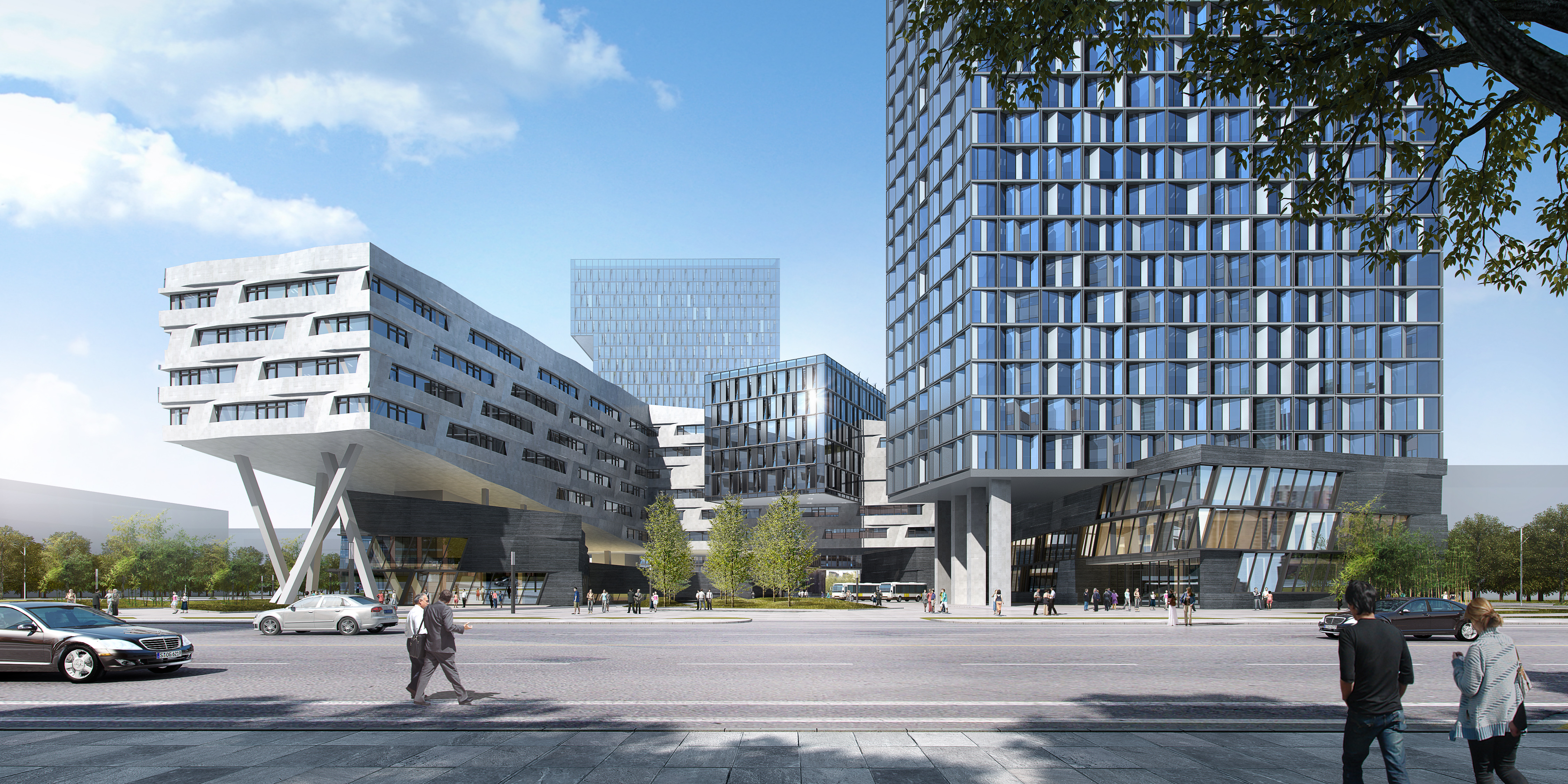Transportation Intelligence
R & D Campus
The main goal of the composition and volumetric design for the project is to contribute to the local urban fabric. We especially recognize the immediate context of tall towers and the mid-rise buildings of adjacent sites, such as the USTC campus.
As dominating building on the site, the 25-story office tower occupying the northwest corner of the site mediates between the tall office buildings in the north along Chuangxin Avenue and the mid-rise inner campus. It also clearly marks the main entrance from Chuangxin Avenue.
The horizontal office building hovers over the modeled landscape of the campus and marks the southwestern corner of the site as a memorable landmark. Its height relates directly to the research and development buildings of the USTC and other mid-rise buildings in the area.
The hotel tower with its 22 floors is located on the southeast corner of the site and relates in proportion and height to the neighboring court building while also marking the southern entrance to the site with its landscaped plaza.
As a result, the office tower and the hotel frame the campus, with its mid-rise inner building components and together create a choreographed skyline. Due to carefully composed height differences and spatial depth as well as an interplay of fore and background buildings a vibrant spatial character has been achieved.
Apart from the office bar and tower, the research laboratories are created as a separate, clearly discernible cubature linking the offices with the workshop and testing hall. The roof of the research laboratories are utilized for the generation of renewable energy through a 1,800 sqm photovoltaic plant, capable of producing 280 kW. The research labs hover over the central landscape, allowing not only for a good circulation within the multiple buildings, but also on the ground. This is a space for numerous encounters and exchange between the functional areas.
In contrast to conventional approaches, where either bar buildings or towers are placed independently on the site, and where the ground remains as residual and undefined space, we chose a different approach to achieve our goals of an integrated urban quality.
By giving the landscape a predominant role in the design process, we were able to position the buildings in such way that a direct relationship to the urban quality space is maintained, while reacting to the urban context in a respectful manner. The result is a multifaceted and vibrant interaction of interconnected workspaces, public functions and multiple courtyards, accessible roofscapes and an iconic appearance of the entire campus.





Building Type: Research Campus
Location: Hefei, Anhui Province, China
Client: Transportation Intelligence Research Institute of Anhui Province
Service: Urban Design, Architectural Design
Site Area: 3.6 ha / 8.8 acres
Floor Area: 125,181 sqm / 1,347,437 sqft
Proposal: July 2015
Team: Lars Gräbner, Christina Hansen, Shaoxuan Dong, Sam Cui, Chris Locke
