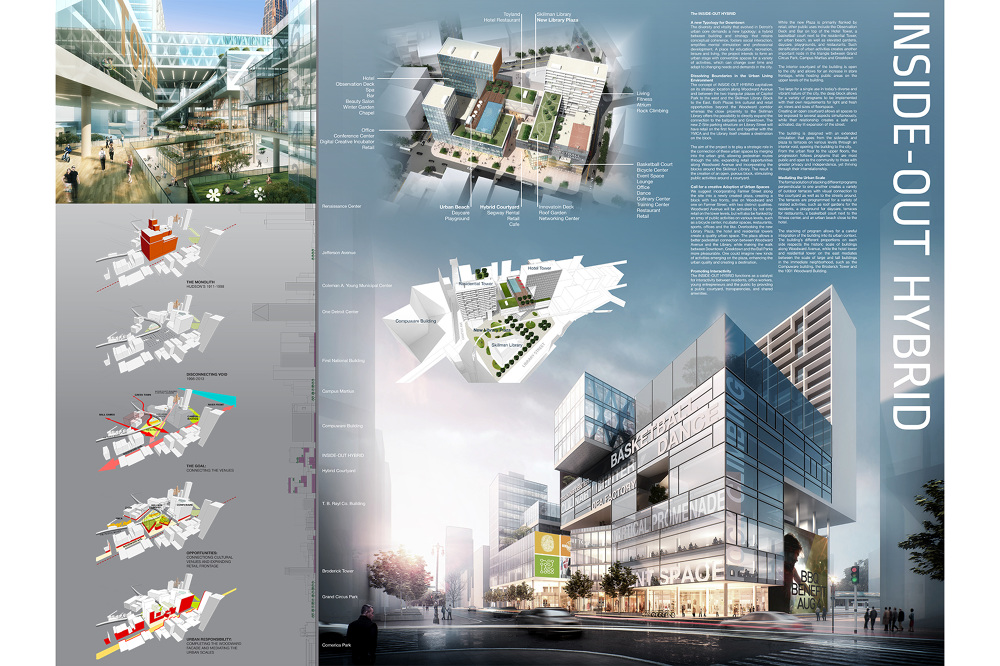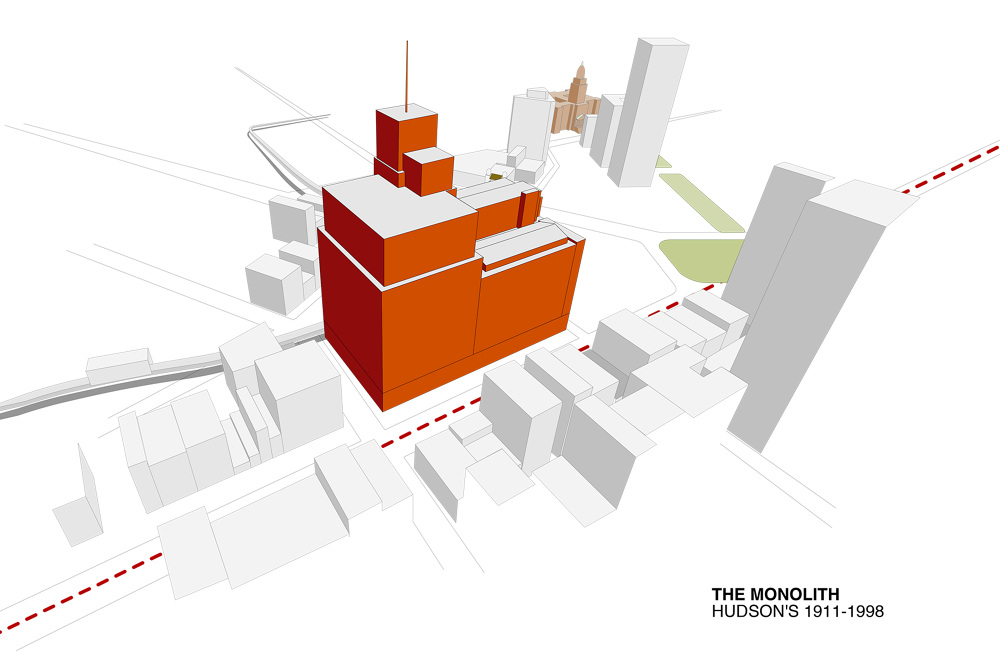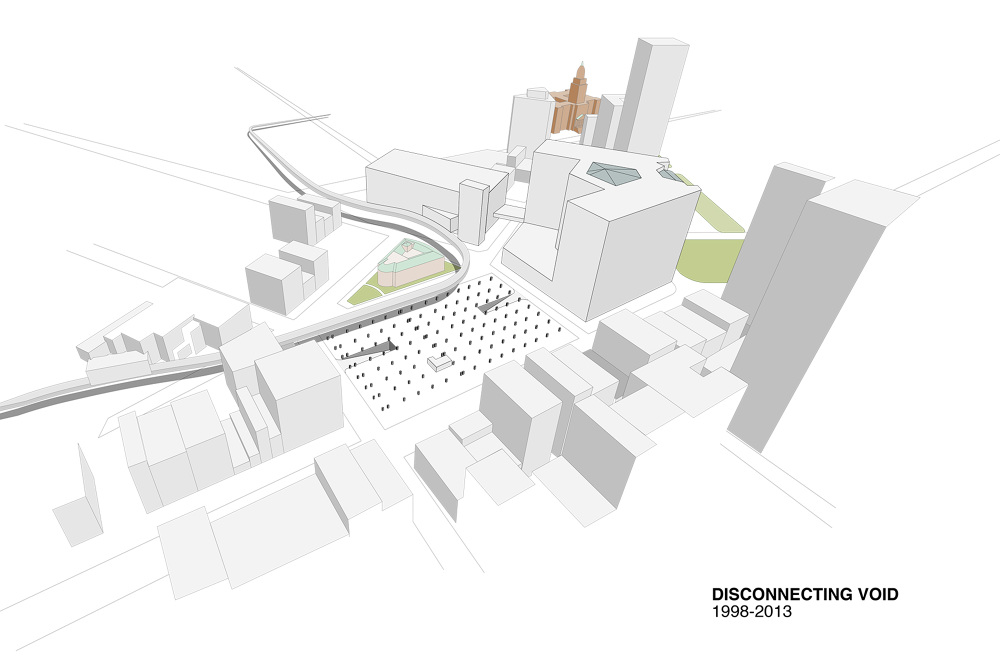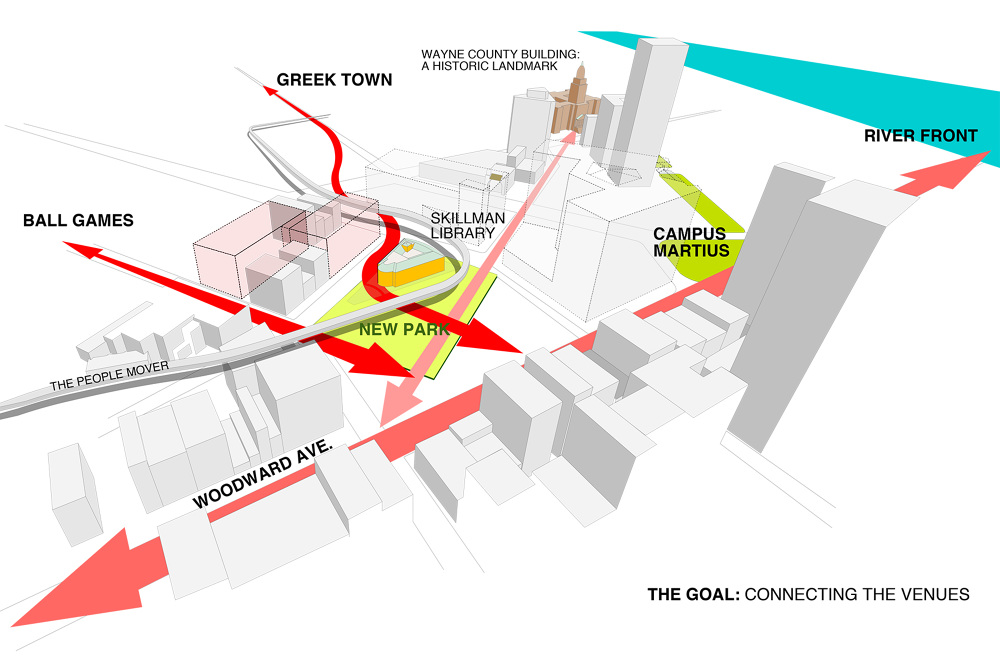The Inside-Out Hybrid, Hudson's Site Competition
A new Typology for Downtown
The diversity and vitality that evolved in Detroit’s urban core demands a new typology: a hybrid between building and strategy that retains conceptual coherence, fosters social interaction, amplifies mental stimulation and professional development. A place for education, recreation, leisure and living, the project intends to form an urban stage with convertible spaces for a variety of activities, which can change over time and adapt to changing needs and demands in the city.
Dissolving Boundaries in the Urban Living Environment
The concept of INSIDE-OUT HYBRID capitalizes on its strategic location along Woodward Avenue and between the two triangular plazas of Capitol Park to the west and the Skillman Library Block to the East. Both Plazas link cultural and retail opportunities beyond the Woodward corridor whereas the close proximity to the Skillman Library offers the possibility to directly expand the connection to the ballparks and Greektown. The new Z-Site parking structure on Library Street will have retail on the first floor, and together with the YMCA and the Library itself creates a destination on the block.
The aim of the project is to play a strategic role in the connection of these urban spaces by merging into the urban grid, allowing pedestrian routes through the site, expanding retail opportunities along Woodward Avenue and incorporating the blocks around the Skillman Library. The result is the creation of an open, porous block, stimulating public activities around a courtyard.
Call for a creative Adoption of Urban Spaces
We suggest incorporating Farmer Street along the site into a newly created plaza, creating a block with two fronts, one on Woodward and one on Farmer Street, with two distinct qualities. Woodward Avenue will be activated by not only retail on the lower levels, but will also be flanked by an array of public activities on various levels, such as a bicycle center, incubator spaces, restaurants, sports, offices and the like. Overlooking the new Library Plaza, the hotel and residential towers create a quality urban space. The plaza allows a better pedestrian connection between Woodward Avenue and the Library, while making the walk between Downtown, Greektown and the Ball Parks more pleasurable. One could imagine new kinds of activities emerging on the plaza, enhancing the urban quality and creating a destination.
Promoting Interactivity
The INSIDE-OUT HYBRID functions as a catalyst for interactivity between residents, office workers, young entrepreneurs and the public by providing a public courtyard, transparencies, and shared amenities.
While the new Plaza is primarily flanked by retail, other public uses include the Observation Deck and Bar on top of the Hotel Tower, a basketball court next to the residential Tower, an urban beach, as well as elevated gardens, daycare, playgrounds, and restaurants. Such densification of urban activities creates another important node in the triangle between Grand Circus Park, Campus Martius and Greektown
The interior courtyard of the building is open to the city and allows for an increase in store frontage, while hosting public areas on the upper levels of the building.
Too large for a single use in today’s diverse and vibrant nature of the city, the deep block allows for a variety of programs to be implemented with their own requirements for light and fresh air, views and sizes of floorspace.
Creating an open courtyard allows all spaces to be exposed to several aspects simultaneously, while their relationship creates a safe and activated, day lit expansion of the street.
The building is designed with an extended circulation that goes from the sidewalk and plaza to terraces on various levels through an interior void, opening the building to the city.
From the urban floor to the upper floors, the progression follows programs that are most public and open to the community to those with greater privacy and independence, yet thriving through their interrelationship.
Mediating the Urban Scale
The formal solution of stacking different programs perpendicular to one another creates a variety of outdoor terraces with visual connection to the courtyard as well as to the streets around. The terraces are programmed for a variety of related activities, such as roof gardens for the residents, a playground for daycare, terraces for restaurants, a basketball court next to the fitness center, and an urban beach close to the hotel.
The stacking of program allows for a careful integration of the building into its urban context. The building’s different proportions on each side respects the historic scale of buildings along Woodward Avenue, while the hotel tower and residential tower on the east mediates between the scale of large and tall buildings in the immediate neighborhood, such as the Compuware building, the Broderick Tower and the 1001 Woodward Building.










Building Type: Mixed Use
Location: Detroit, Michigan, USA
Client: Rock Ventures LLC, Opportunity Detroit
Service: Architectural Design
Site Area: 0.9 ha / 2.1 acres
Floor Area: 53,000 sqm / 570,487 sqft
Competition: May 2013
Team: Lars Gräbner, Christina Hansen, Yukun Xu, Kelly Raczkowski, James Bevilacqua
