The Abington
Renowned Detroit architect Albert Kahn designed The Abington as a luxury hotel with apartments in 1926. The seven story U-shape building is organized around a central courtyard which accentuates its main entrance into a vast lobby. The building with its 130 units and one penthouse is a registered historic building and required a full renovation of all units and a redesign of the entire first floor. The historic status of the building required utmost care to return the building to its original quality with its ornate historical features and finishes.
The requirement was to achieve a certain contemporary infrastructure while allowing the historic features to be preserved and restored. Certain elements of the units did not adhere to modern standards, such as bathrooms, plumbing fixtures and kitchens.
All units needed totally new bathroom layouts, and sometimes even new locations. As most units were hotel rooms, they did not offer any kitchens, thus new contemporary kitchens had to be integrated.
We set a few principles and goals for us to develop a coherent and cost-effective solution, while being respectful to the historic quality of the building.
We suggested to change as little as possible of any of the original design and ornate wall trim, crown moldings and woodwork. Any new incisions were supposed to work with existing conditions as much as possible. Consequently, we decided to not touch any walls, so that the original charm of the decorative elements could be restored and appreciated. The most visually dominant element would be the new kitchens. The concept was clearly to design the kitchens as a minimalistic, yet refined object placed loosely and seemingly unrelatedly into the unit. The built-in cabinets and refrigerator would be pushed into an existing former closet, so that the new intervention would not have any contact with the historic layout nor required any major demolition. To not damage any walls, we developed a single kitchen peninsula with integrated cooktop and sink. All kitchens were designed identically in shape and form; however, we chose to offer the kitchens in seven nature-inspired colors, or alternatively in a golden metal finish. All existing walls and trim were envisioned in white to create a contrasting relationship between the historic context and the new interventions.
The first floor underwent a complete reprogramming exercise to fulfill the needs of the modern tenant and the requirements for operations and maintenance. The back of house needed to be consolidated to reorganize the front of house with its historic entrance lobby in the center. The side-wings needed a complete adaptive reuse and gained generous spaces for lounging, offices, meeting rooms and practical functions such as a mail room, a generous mailbox wall, bike storage, a dog spa, and leasing offices.
We chose to design the entire space as an eclectic mix of old an new. All salvageable items were restored to its original, while new wall paneling, a new ceiling and all furniture create an atmosphere of a colorful, contemporary mix of styles and finishes to express a healthy level of humor, wit and positive vibe.
The reprogramming of the first floor allowed a completely new organizational sequence and circulation. We envisioned a central promenade, leading from side entrance on the west to the garden on the east, and connecting all program elements in a clear and self-explanatory wayfinding solution.
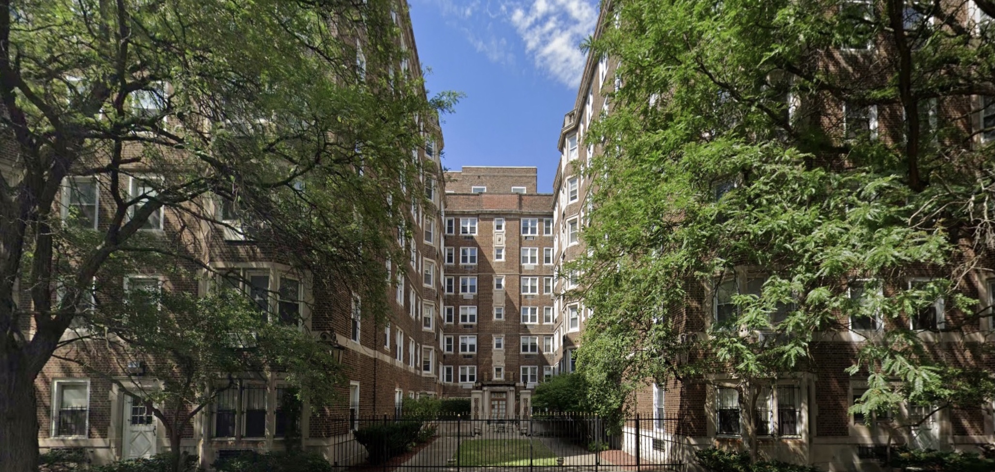
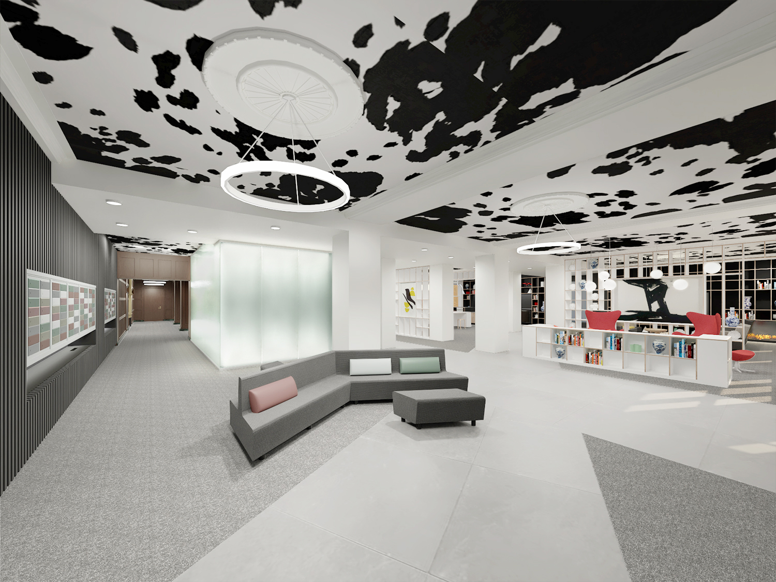

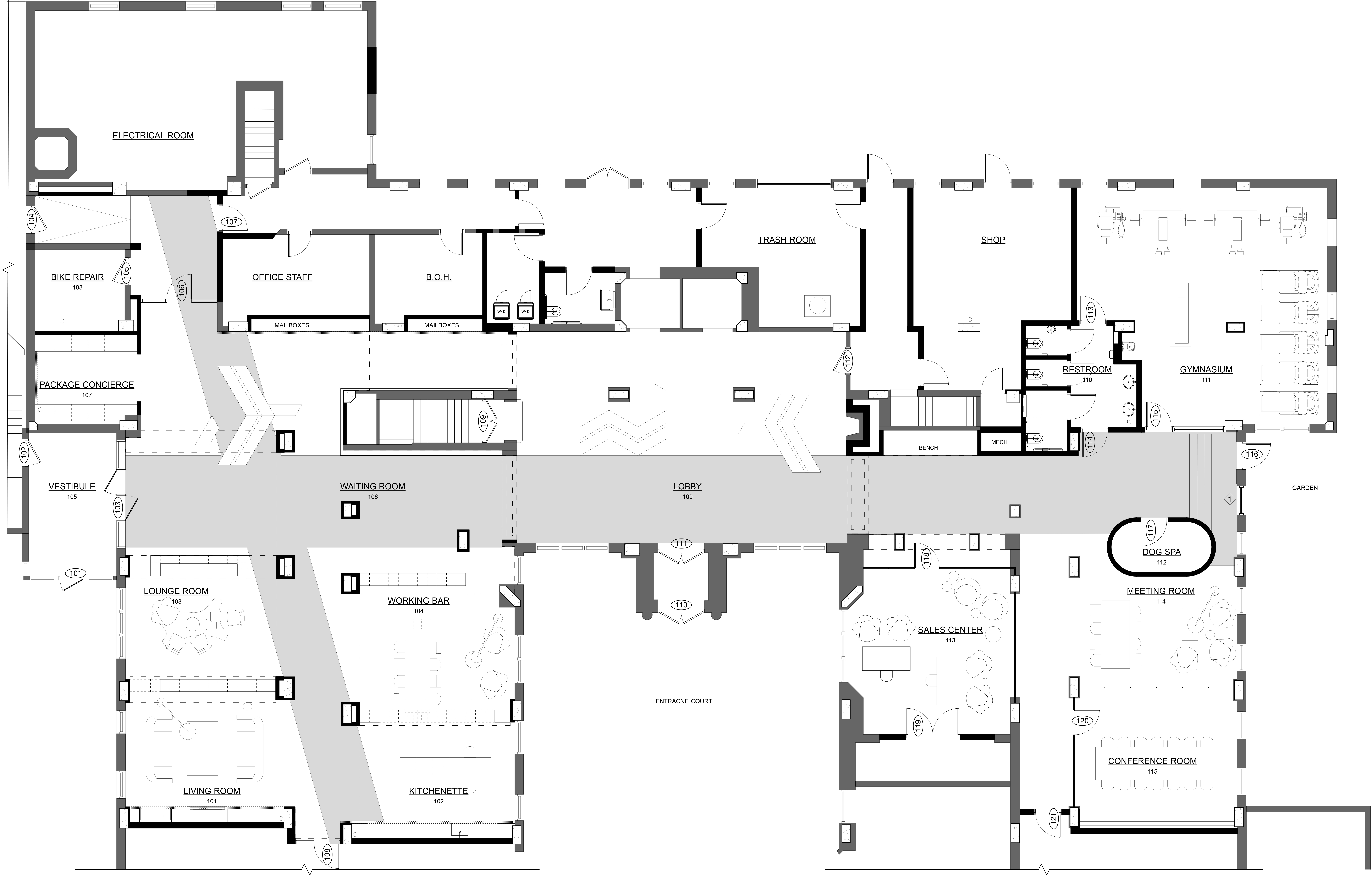

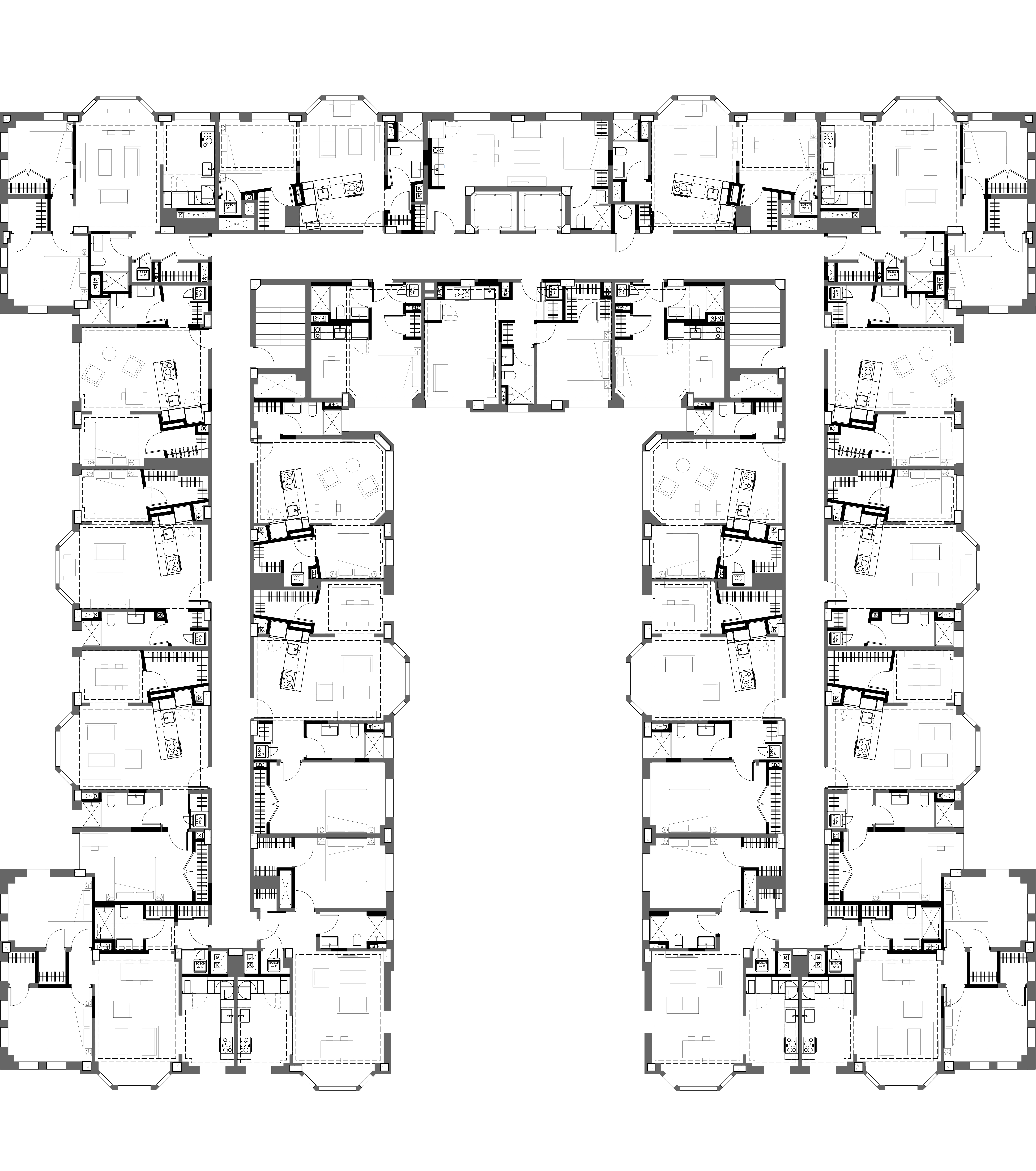
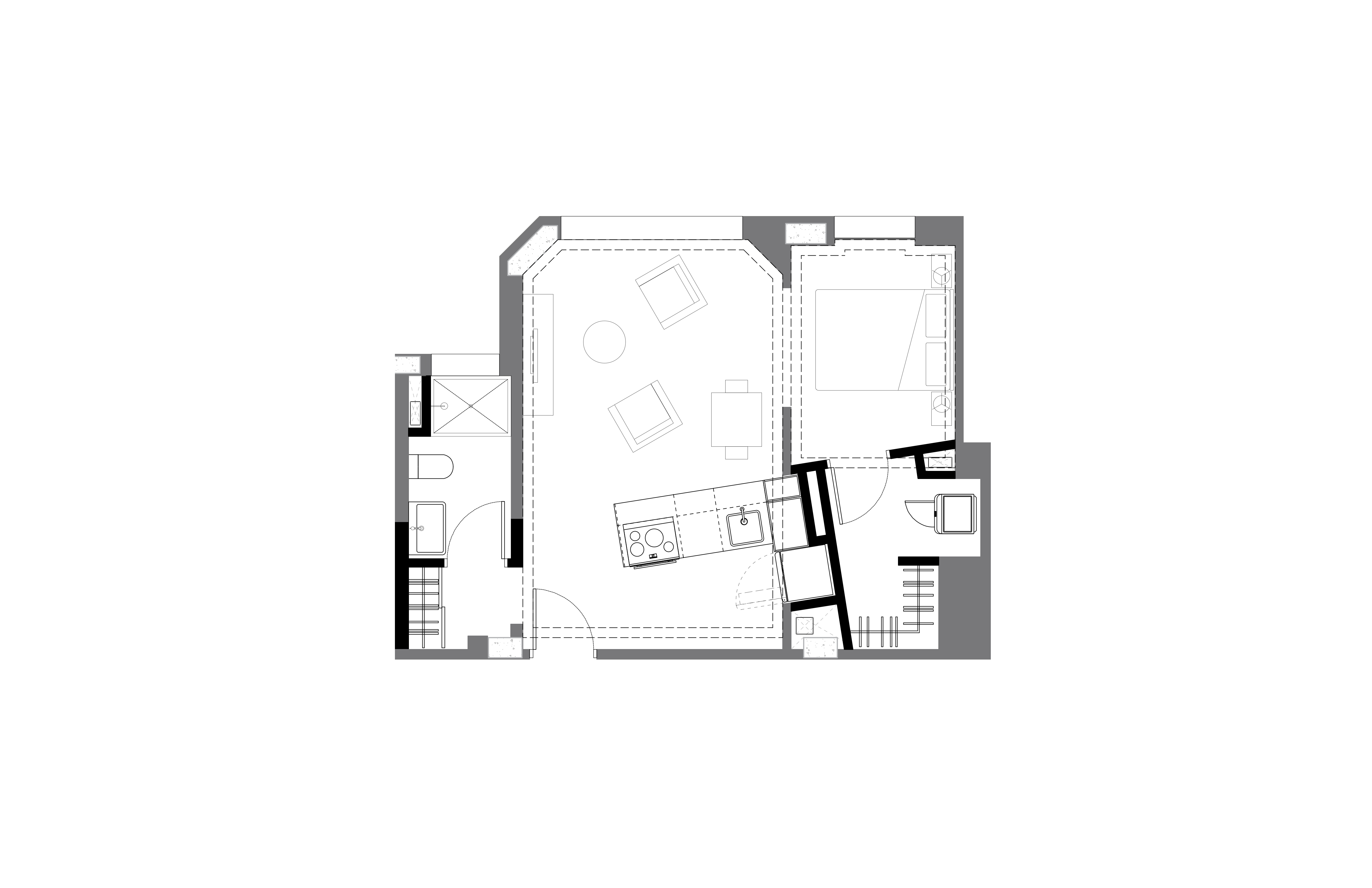

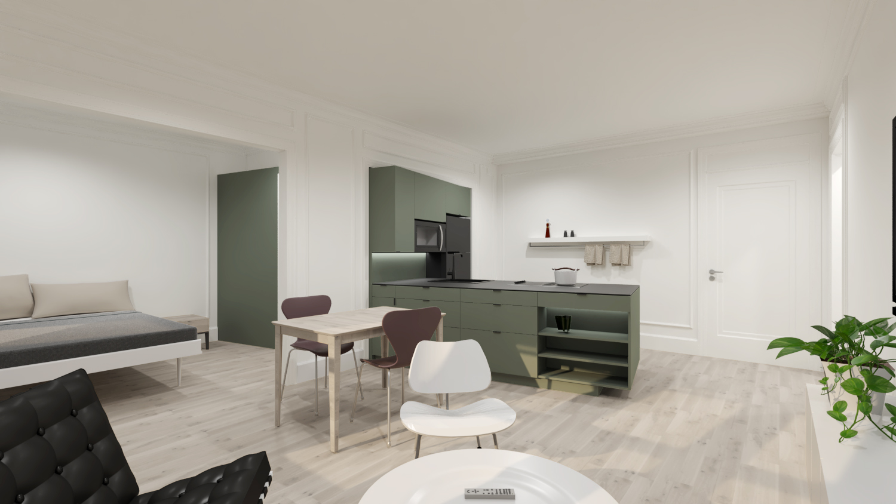
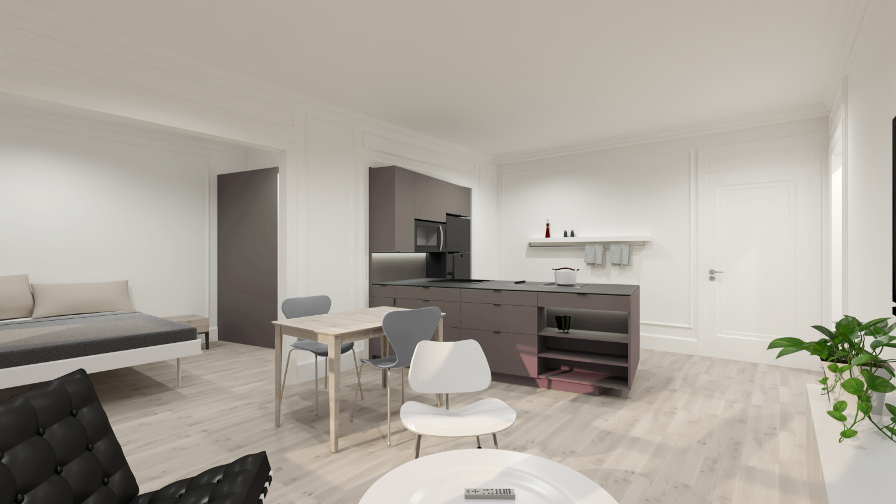
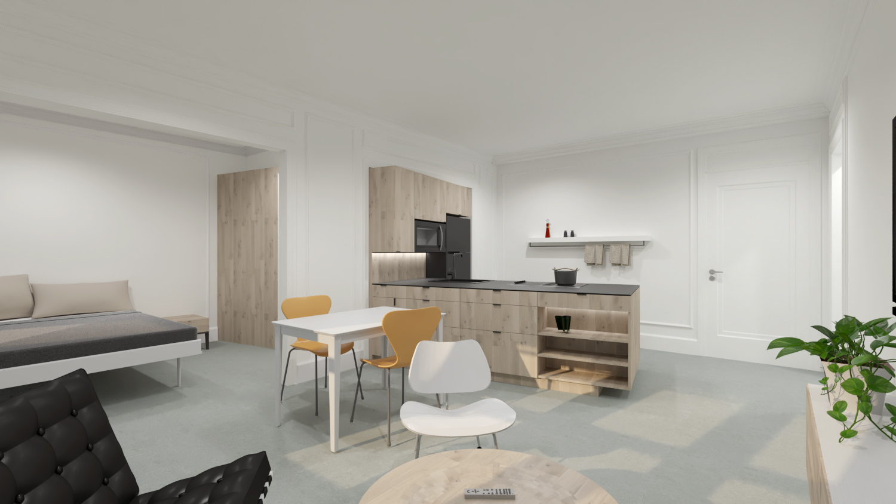
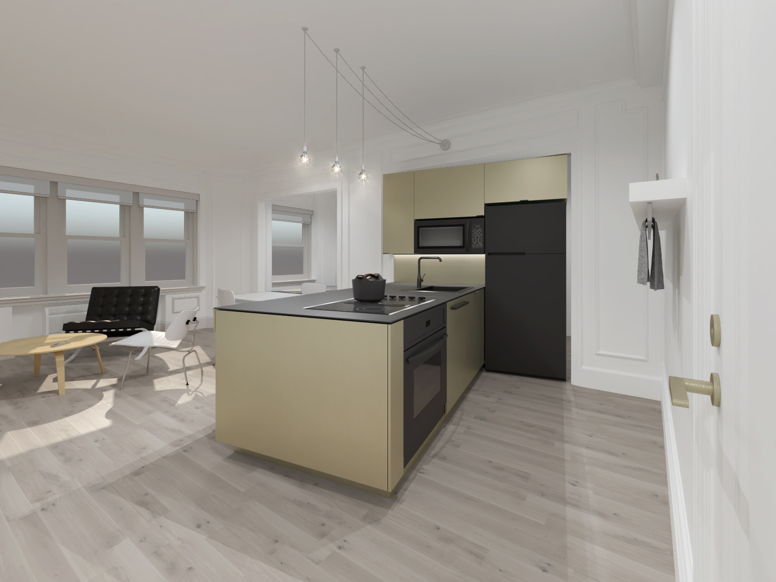
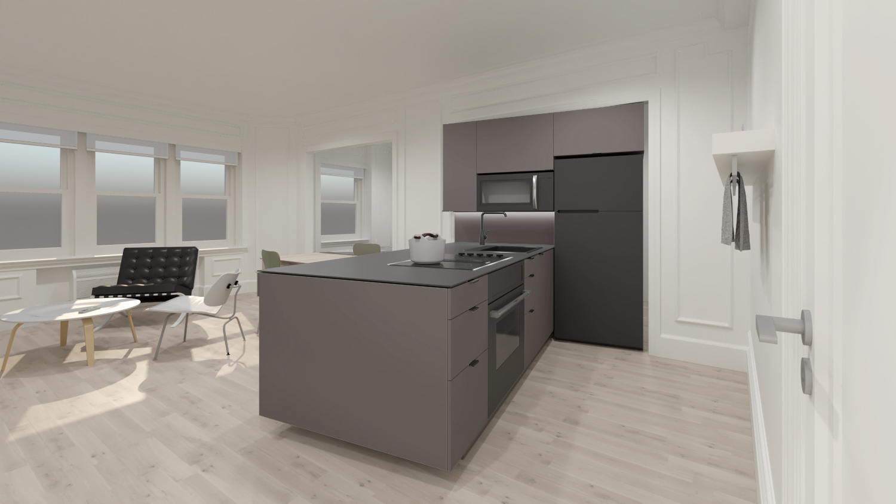
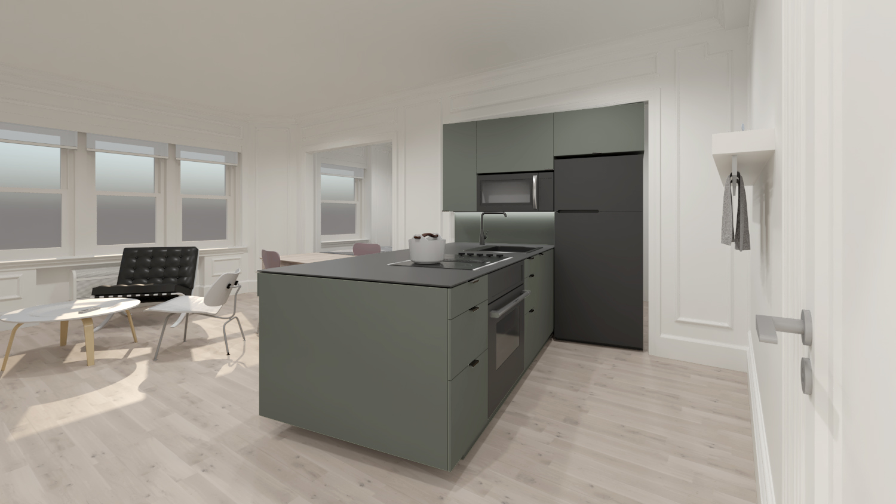

Building Type: Residential
Location: Detroit, Michigan, USA
Client: Lewand Development, Birmingham
Service: Interior Design
GSF: 129,000 sqft
Year: 2020
Team: Lars Gräbner, Christina Hansen, Xinying Li, José Arturo Joglar-Cadilla
