St Vincent Site Development in Corktown
The project’s methodological approach to the challenge of implementing new housing stock in an historic neighborhood, while implementing a new vision for the city is an ongoing architectural dilemma. On the one hand we believe that the characteristic of a neighborhood needs to be strengthened and supported, while also acknowledging the reality of contemporary urban and ecological conditions, changes in our life styles and changes in the building culture.
VolumeOne and et al. Collaborative conducted a study of how to combine a contemporary and cost effective construction method with the possibility to create a combination of flexible workspaces and living quarters. The concept evolved as a hybrid concept of a possible work-live opportunity. A courtyard defined by a 6’ tall concrete wall includes also a flexible space, which can be used as workshop, studio, garage or as a living room, possibly additional bedrooms for the growing family. An open stair leads to the actual home above - a compact and efficient layout of spaces contrast the open and flexible nature of the self-made space on the courtyard or entrance level.
The layout of each courtyard house allows flexibility and growth over time and supports the entrepreneurial community in Detroit with a different kind of living and working concept.
In addition to the courtyard houses, the development includes a community space which welcomes all people in the neighborhood. A reclaimed barn, relocated from northern Michigan, functions as music practice space, community gathering and festival space, as well as resident-organized biergarten.
A new concept of higher density infill housing has been suggested on the 14th Street site. Experimental family oriented large units are planned as efficient single walk-ups without elevator. The 24 units are distributed in five separate, but attached buildings, which form one urban continuous volume.
The unique layout of all units offers neutral and similar sized spaces to allow for diverse and differentiated living styles. Each unit could therefore be furnished in such ways, that totally different lifestyles and preferences are possible. All units are double oriented to allow a high level of flexibility and orientation of uses, as well as healthy living in general. Ample daylight and good cross ventilation contribute to contemporary expectations of a good life in the city.
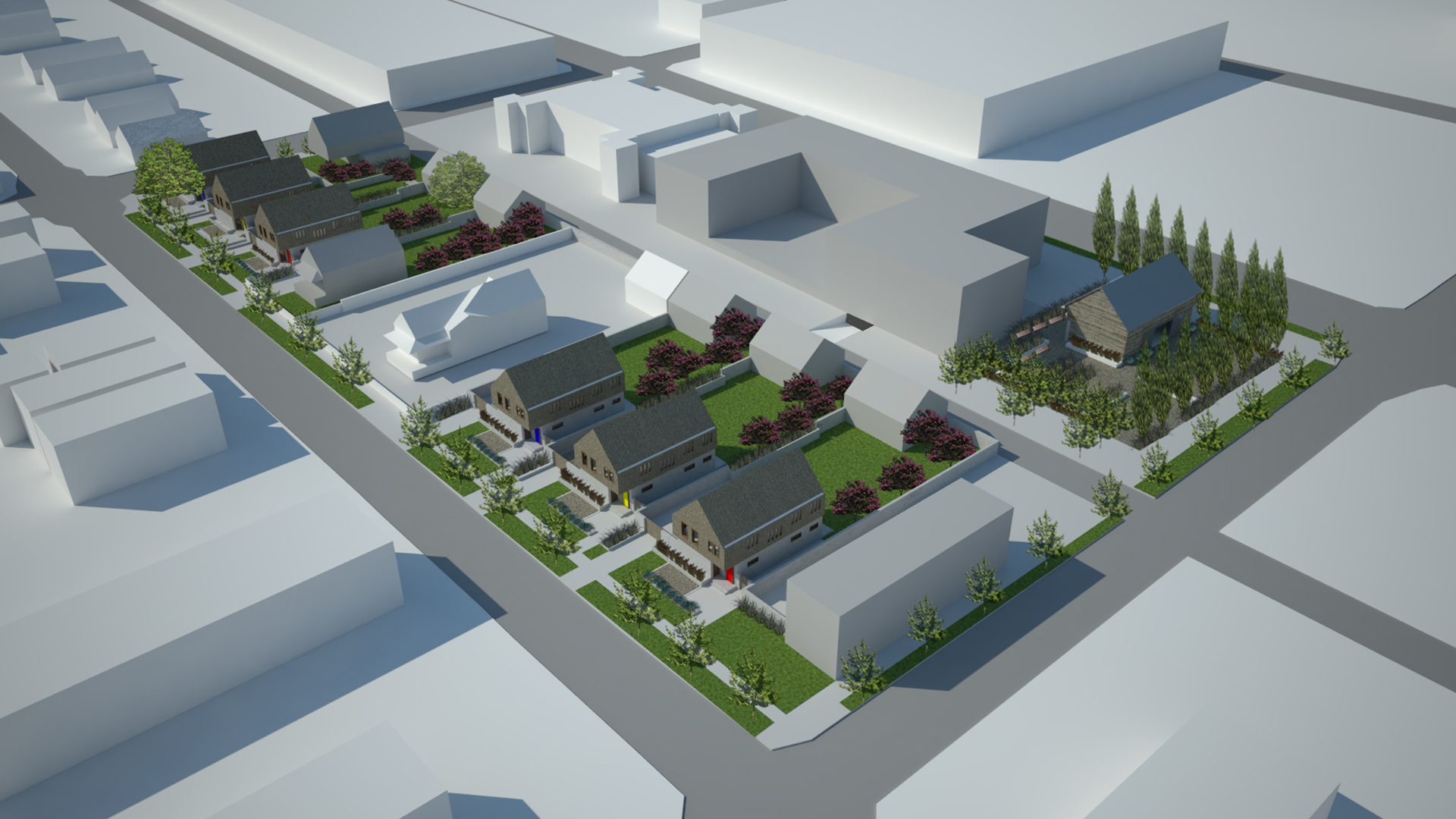
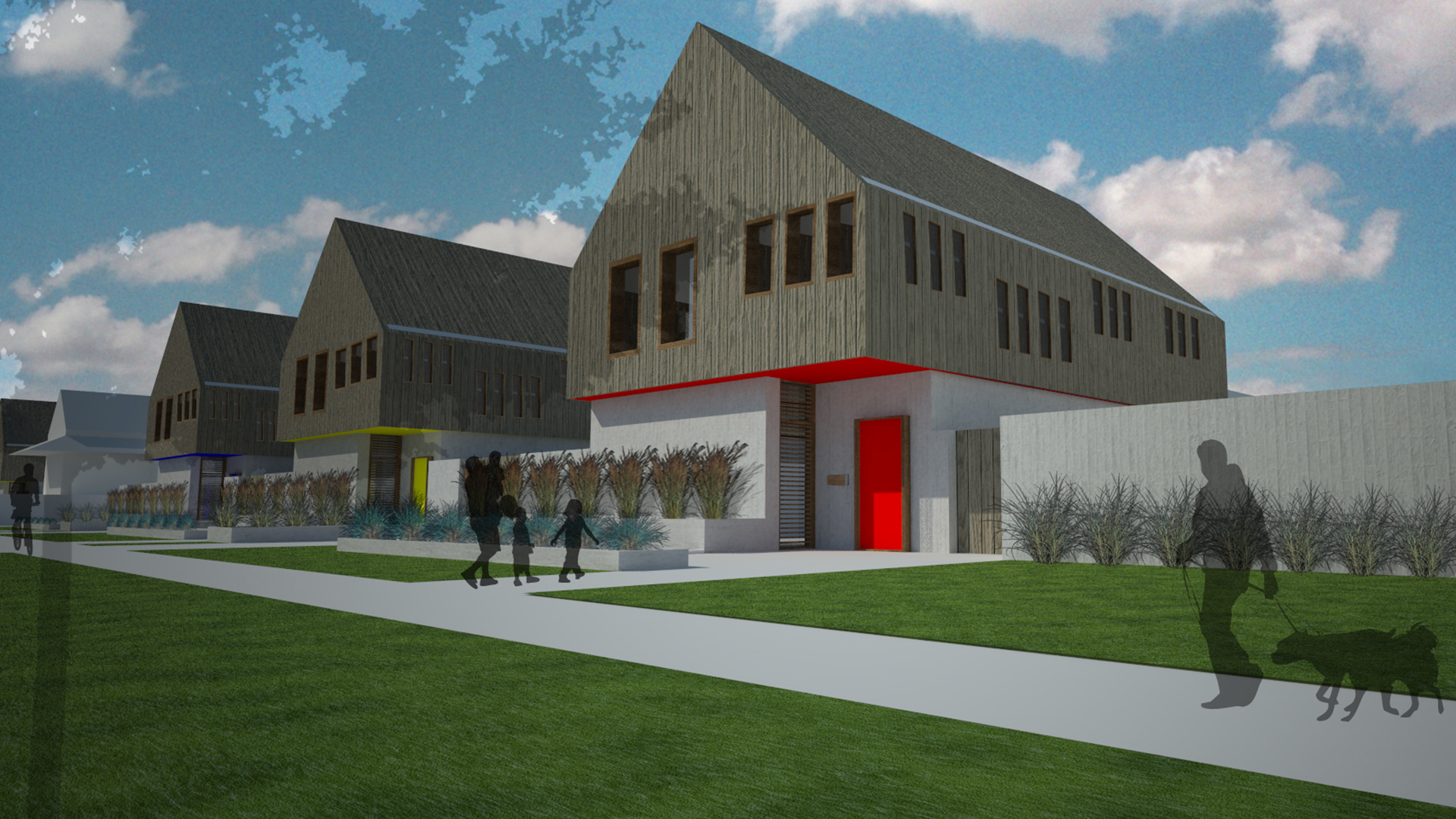

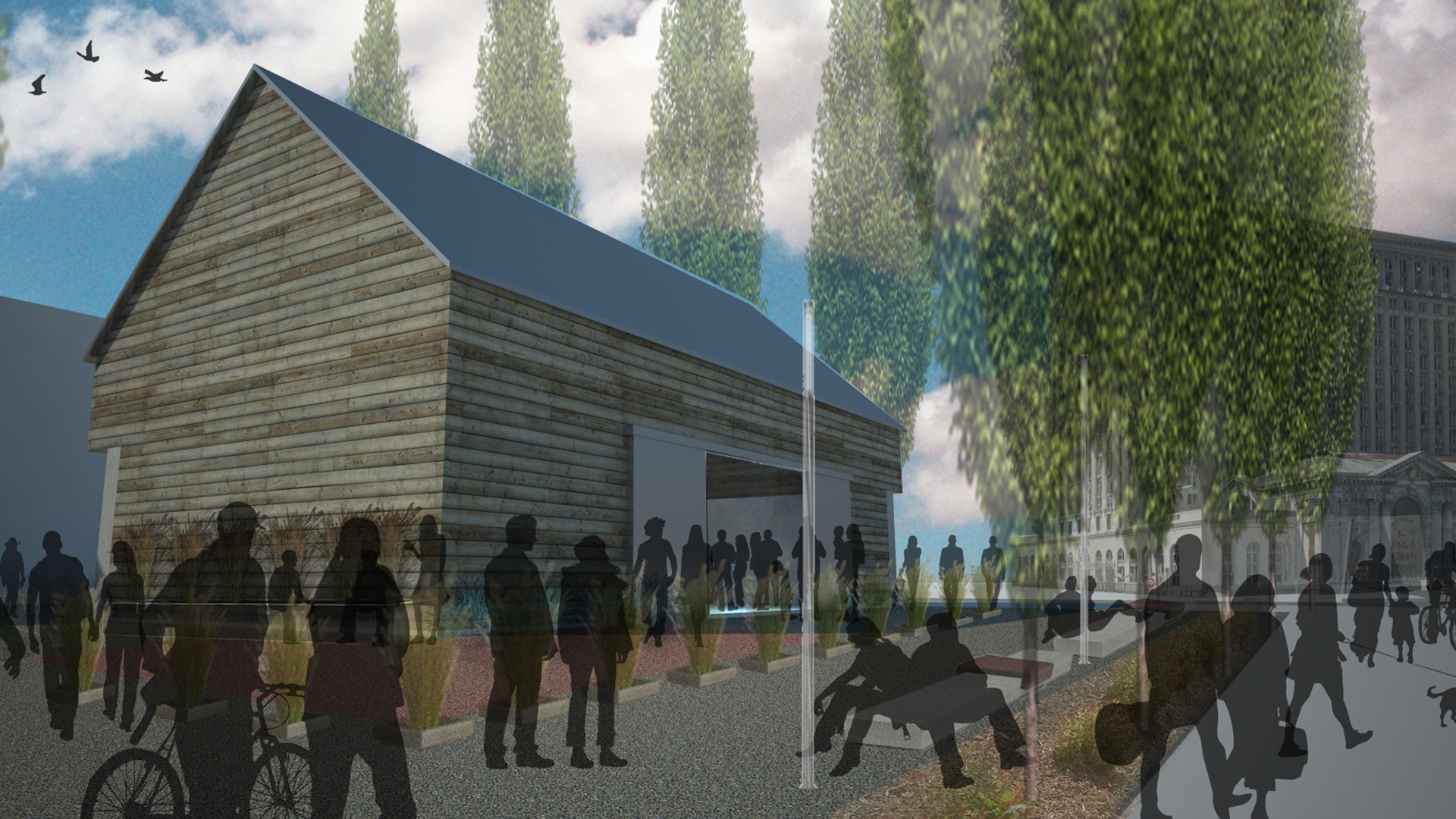
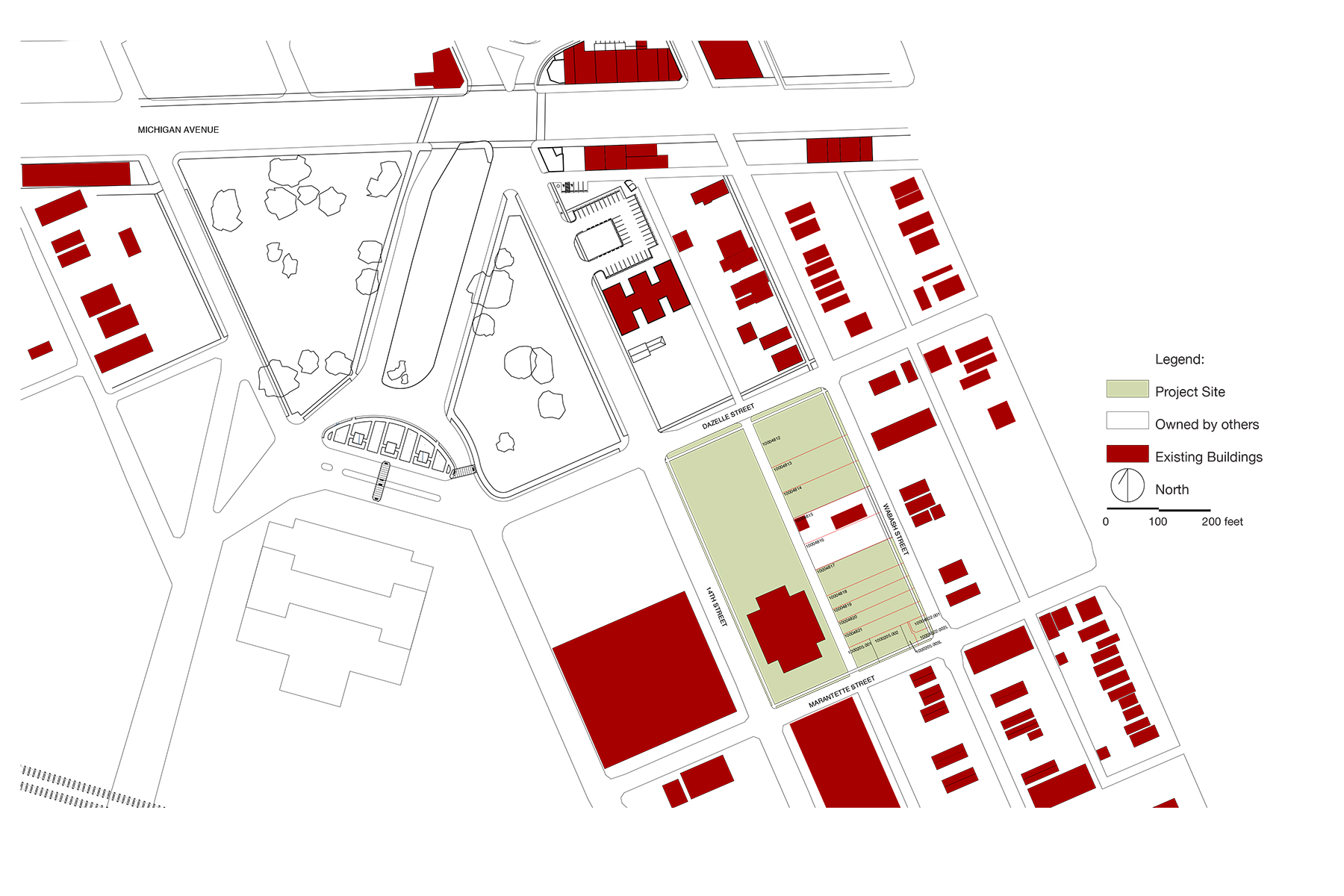

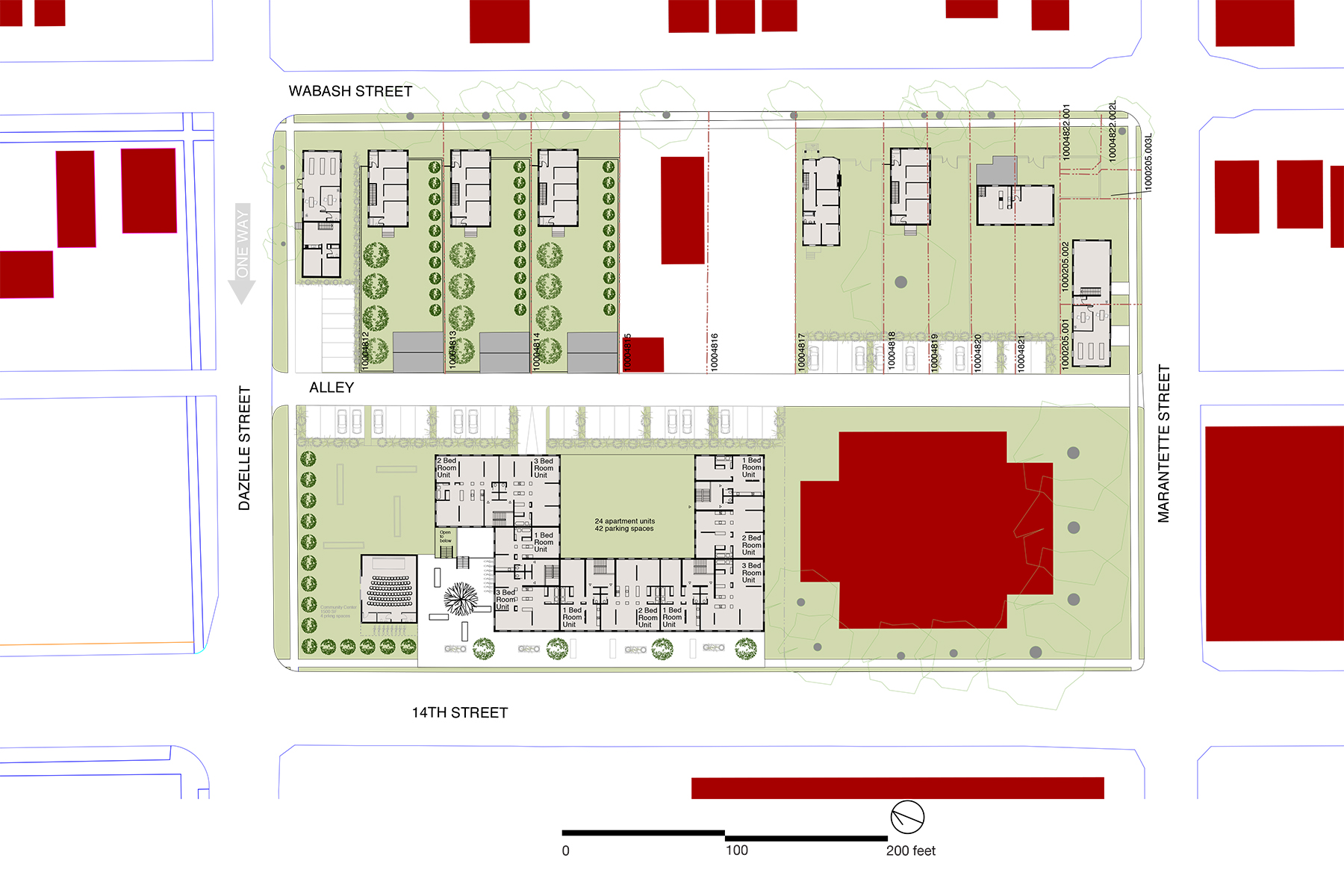
Building Type: Community Center, Residential
Location: Detroit, Michigan, USA
Client: Ryan Schirmang
Service: Urban Design, Architectural Design
Site Area: 3.8 acres / 1.5 ha
Floor Area: 45,548 sqft / 4,232 sqm
Proposal: January 2013
Team: Lars Gräbner, Christina Hansen, Kelly Raczkowski, James Bevilacqua
Collaborator: et al. Collaborative
