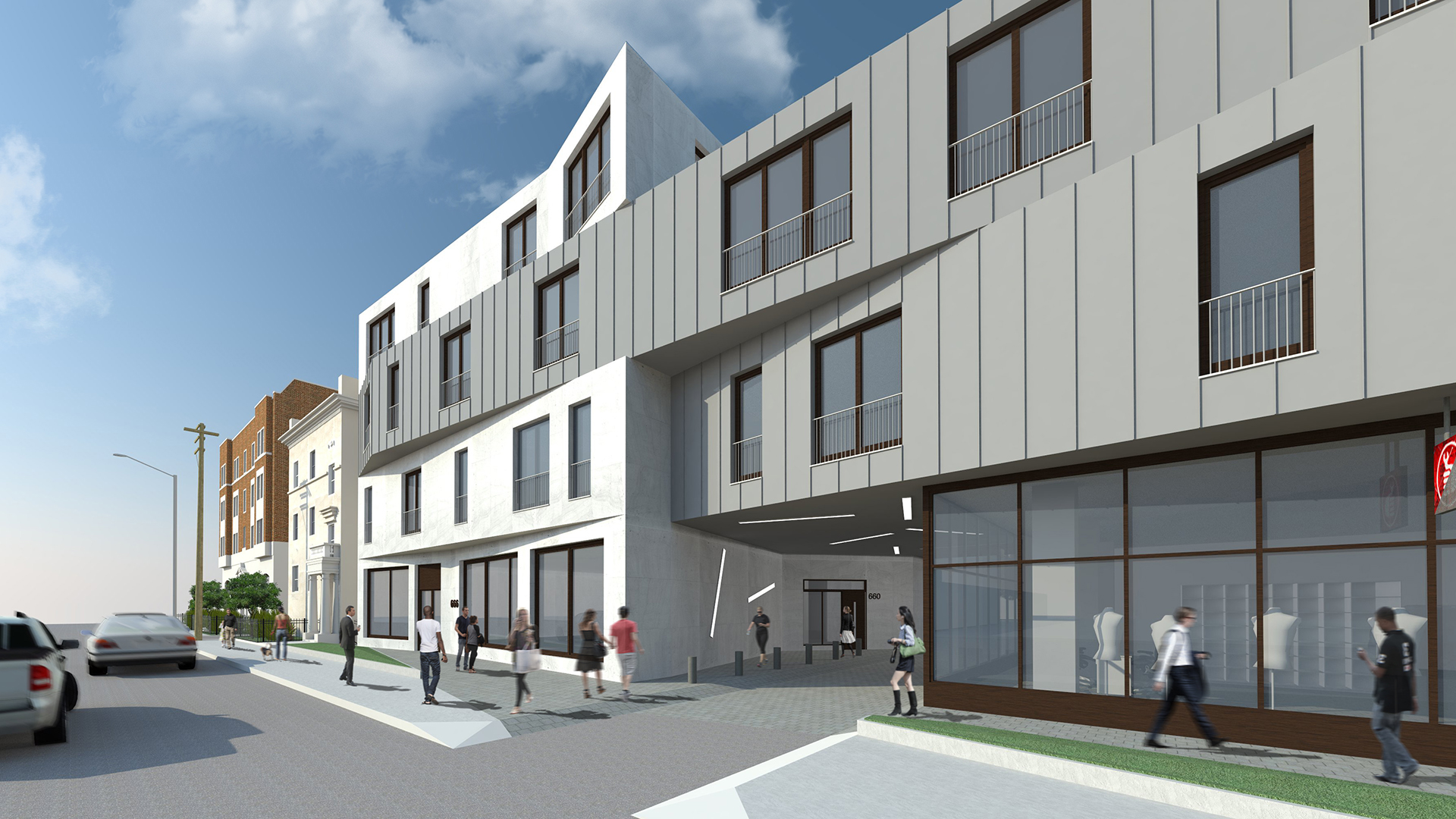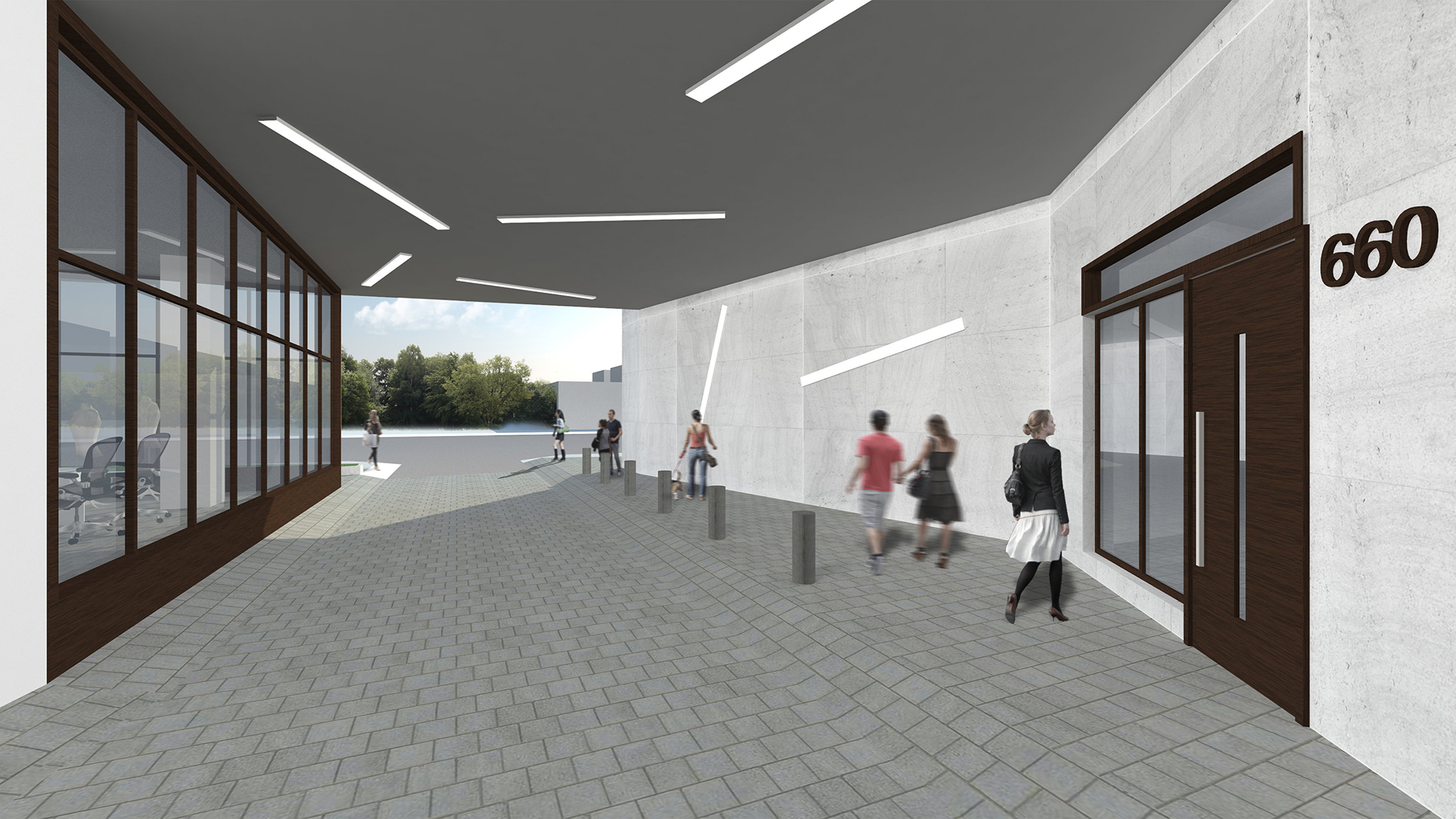Selden Mixed Use Development
As one of Detroit’s most dynamic and rapidly developing neighborhood, Midtown has become an attractive and sought-after location for young professionals. The increase in demand for housing allows a re-densification of the neighborhood and thus also attracts small retail to settle in the more walkable environment. In addition, the implementation of ‘green alleys’ adds to the quality of life for a functioning district.
Our goal for the Selden Mixed Use Development is to contribute to the activation of street frontages by urban infill and mediating between a historically valuable context and new construction. On one hand we aim to complete block façade frontages, and on the other, stimulate the new initiatives to the life of the green alleys by introducing additional retail spaces at the ally side, creating additional frontage within the block.
The Selden Mixed Use Development is comprised of four 50’ wide lots of which 2 lots are occupied with historically valuable buildings. 634 Selden Street originally housed the Blue Valley Creamery, and the neighboring 644 Selden Street was the original location of the Owosso Casket Company. Both commercial buildings of a total gross floor area of approximately 33,000 square feet will be turned into residential units and their facades renovated to their original condition.
The transformation of use will include approximately 6,000 square feet of retail spaces, which are oriented towards Selden Street as well as to the alley, in order to contribute to the activation of the green alley. Furthermore, a third floor of 7,000 square feet for residential use will be added to 644 Selden Street, contributing to the feasibility of the renovation and to accommodate the high demand for loft spaces in the neighborhood. The third floor, however, will not be visible from the street from any angle in order not to influence its appearance and diminish the historical value of the building.
In addition to the renovation of the historic buildings, the development will be completed with a mixed-use, three to four story new building of a gross floor area of 44,000 square feet, including over 5,000 square feet of commercial spaces.
In total the entire development will offer approximately 77,000 square feet of renovated and newly constructed floor area, consisting of a total of 51 units and 8 retail spaces.
While the existing buildings will be returned to their adequate historical quality and appearance with new windows, restored cornices and other façade renovations, the new building will complete the currently fragmented block. The frontages of the existing buildings reflect clearly the rhythm of the 50’ wide lots, which is especially accentuated by alternating setbacks from Selden Street. We completed the rhythm with the new building, dividing its mass into two, 50’ wide volumes, which are clearly distinguishable, as well as completing the alternating difference in the setbacks of 5 feet.




Building Type: Mixed Use, and Residential
Location: Detroit, Michigan, USA
Client: Selden Properties LLC
Site Area: 1 acre / 0.45 ha
Floor Area: 77,000 sqft / 7,154 sqm (51 Units)
Proposal: May 2014
Team: Lars Gräbner, Christina Hansen, Kelly Raczkowski, Mike Kim
