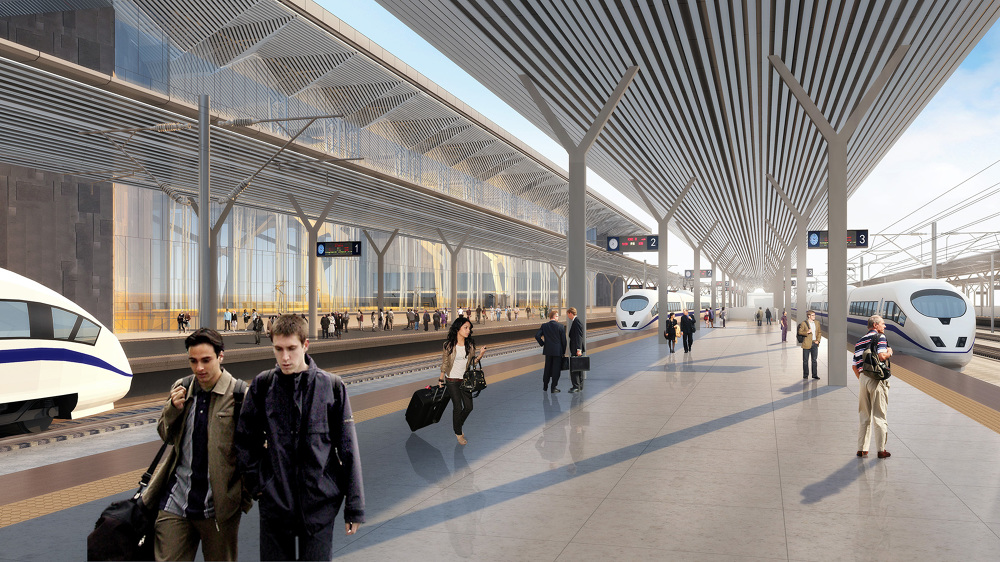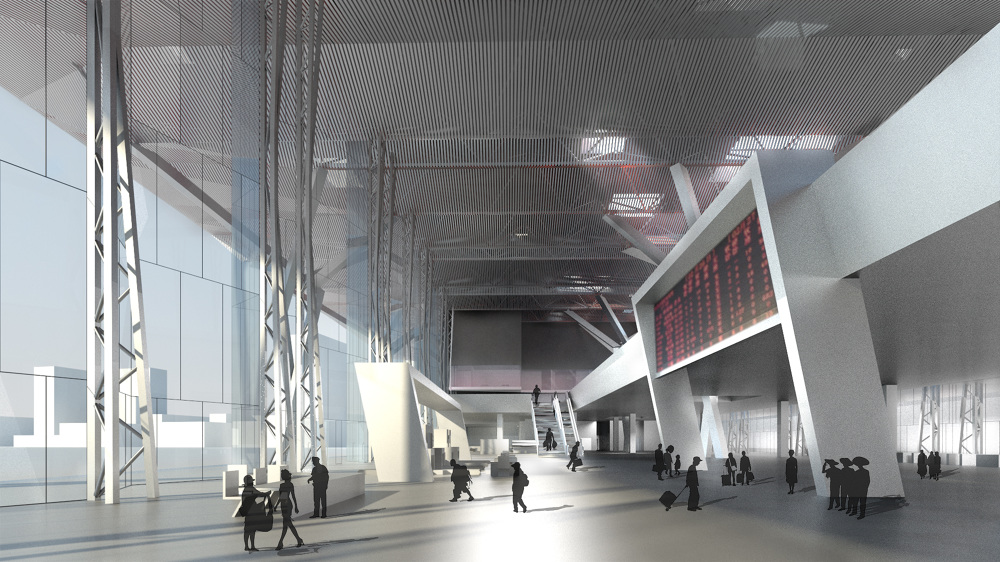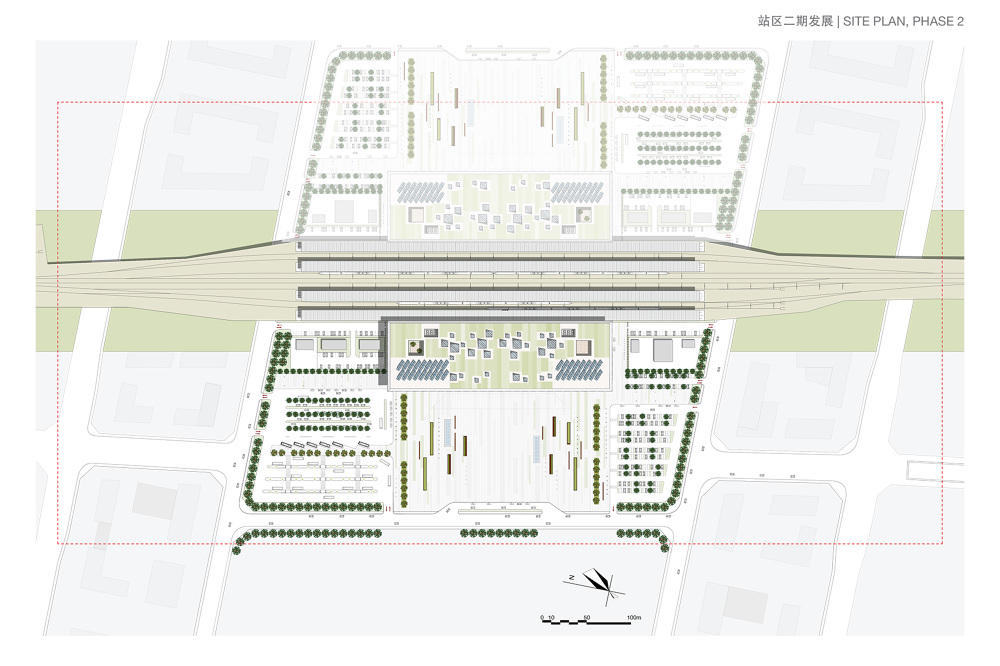Pingtan Railway Station
Context
The new Pingtan High Speed Railway Station will be located in the new urbanization of Pingtan, resembling a focal point for the planned center axis of the district. Due to its planned location with a central plaza to the west and a mountain range in its background to the east, the building’s location asks for an iconic and characteristic building. The moderate climate of the region allows unhindered transitions between inside and outside for the most months during the year.
Potential
We see the design for the west plaza including the train Station as a unique location and arrival point to Pingtan, which requires an inviting and memorable experience to travellers and tourists. We identified several potentials, which act as guidelines for the development of the concept for the station with its plaza:
1. Create an open and transparent transition between the plaza and the program of the station by reducing the presence of closed walls and facades.
2. Spatially integrate the plaza and the station by extending a dominant roof into the plaza and creating a transitional ‘filtering’ space as a gradient from outside to inside. This is achieved through a ‘forest of columns’.
3. Integrate the design of the plaza with the building by spatial elements like trees and shed roofs for buses.
4. Achieve an iconic, yet modest visual appearance of a single roof over the building and platforms, with a characteristic structural system to filter light.
5. Design a roof structure of memorable appearance resembling the local culture as well as the one of Taiwan to create a link to the history and culture of the place. This will be achieved through form, pattern, materiality and color.
6. Achieve an open and transparent interior space for easy navigation and way finding, as well as good and comfortable spatial qualities for waiting travellers. This is achieved by well-lit, open and transparent spaces with a good view over the landscape of the plaza.
7. Integrate sustainable environmental systems and strategies into the overall concept for sun shading, ventilation and passive solar gain in the cold months. The vast roof is an ideal location for the installation of additional PV panels for the supply for lighting, ventilation and air circulation.
Structural Concept
In the beginning phase of the design we envision the structure to be dominated by two elements: A dominant roof and the supporting columns.
The roof structure is currently designed as one continuous space frame allowing various types of segments: Several will be to be closed and allow to be up-lit, whereas others allow daylight to filter into the spaces below as needed. Others might be used for technical installations or for sound baffling materials.
The interior of the spaces is meant to feel like an extension of the plaza with minimal structure or partitioning. Service cores will be used for lateral structural stiffness and support of floors other than the roof.
Security
As public buildings with large gatherings have to meet security requirements for visitors before or at entry, a special focus will lie on the layout, integration and good flow for these kinds of installations. Often installed as an afterthought and spatially not integrated in the original concept of the buildings, we will make an effort to spatially integrate security checkpoints and passageways into the design and overall architectural language.
Traffic and Vehicular Access
We envision supporting the concept of transparency and unhindered transitions and flows between the plaza and the building itself. Therefore we plan to have separate access points for private vehicles on the northern and southern part of the plaza in front of the station. There will be no public vehicular access between the north and south in front of the building. This way the plaza will not be cut off from the building due to vehicles.
Taxis and Busses will find their respective areas in the north and south side of the plaza as well.





















Building Type: Railway Station
Location: Pingtan, Fujian Province, China
Client: Department of Railway Transportation
Service: Urban Design, Architectural DesignSite Area: 10.6 ha / 26.2 acres
Floor Area: 29,896 sqm / 321,798 sqft
Competition: May 2014
Team: Lars Gräbner, Christina Hansen, Shaoxuan Dong, Mike Kim, Zeeshan Vira
Collaborator: Wuhu Railway Design Institute
