Packard Plant Competition
Packard Plant Recharged
The Packard Plant has been an attraction since it’s closure and served as background for various activities such as weddings, urban parkour, film and photography, but also served as mining ground for recyclers and scrappers. The abandoned building, however is still a viable site for future development and is still an icon of Detroit’s industrial heritage.
As one of Albert Kahn’s first factory structures, and one of the biggest of it’s kind, it is certainly a monument of architectural and construction achievements in the City.
As much as the abandoned building is iconographic with it’s crumbling facades, graffiti and alterations of various kinds, we do not intend to dwell on the current condition. However, we focus on the potential of the vast scale of 3.5 million square feet.
As renovations and an adaptive re-use of such a structure is not only a question of feasibility and adequacy, we developed a scheme in various scales, with interactive programs and involvement of the community as well as creating a hub in the larger realm of Detroit’s destinations. Our concept is based on a partnership between investor-owned utilities and the owner, in order to anchor the building culturally and economically into the development of Detroit. The project ought to contribute to various demands of the neighborhoods, such as social interaction, educational functions, as well as contributing to a more sustainable urban development.
Innovative Synergies
A key component of the strategy for the development of the Packard Plant is a diverse energy concept as a catalyst for various uses and activities in and around the building complex. The size of the property with it’s almost 1.2 million square feet would allow for the implementation of a solar roof, with a capacity of a minimum of 500kW, while it would protect the building and allows enclosed Winter Gardens or Micro Climate Zones in the courtyards between Buildings.
The innovative implementation strategy would benefit owner and users, while the energy provider could make free use of the real estate to build a solar plant. As Energy providers are bound to Michigan’s Renewable Portfolio Standard (RPS) to reduce CO2 emissions, this ideal pilot project would not only serve the utilities to meet regulations, but creates a synergy between private investors and the utilities to achieve a result which is greater than the sum of parts.
While the Energy provider can rely on a production of at least 11 million kWh annually, it makes it possible for one of Detroit’s icon to develop into an iconic and sustainable addition to the cultural and economical landscape.
The solar roof will be constructed as one of the most economical methods possible today: A pillow construction of ETFE membranes is pneumatically inflated, while being transparent to let light through. Each pillow contains loosely placed thin film Photovoltaic cells with an overall area of about 500,000 square feet. The solar cells provide also the necessary shade for the winter gardens, which are covered by the roof as well.
The Winter Gardens, placed into several courtyards between buildings act as buffer zones to minimize the heating load of the adjacent spaces. The passive solar gain will allow a microclimate to exist, allowing ‘outdoor’ activities year round. The climate will be similar to that of the Mediterranean and will be attractively vegetated. The biggest Microclimate Zone will be in the south part of the site, in the former Truck Assembly Shed No. 34. The trusses of the existing roofs are freed from their roofing material and act as sculptural reminders of the original building. The new space will allow for venues such as weddings and festivities, conventions and dining, lectures and exhibitions, or simply a warm park in the cold winter months.
Located on Grand Boulevard, the Packard Plant site is directly connected to New Center and the Woodward Corridor to the West and Belle Isle in the South East.
As Public Transport in Detroit is expanding, new opportunities for its attraction and economical impact are necessary. Both The Packard Plant and the City of Detroit will benefit from an implementation of a public transport route along Grand Boulevard, connecting the New Center to Belle Isle, with a stop at the Packard Plaza.
As the public transport will stimulate the Economic Attractiveness of the Packard Plant on one hand, additional incentives will make the vast building more viable.
Assumed that the building would be completed to an average standard and an annual heat demand of about 27 million kWh, it can hardly compete in today’s tenant demands of low energy cost. The implementation of Winter Gardens and Double Facades on some South facing large facades could reduce the heating load already by 25%.
Even by reducing the heat demand through passive means, the remaining 20 million kWh per year in heat bears a challenge, but also offers enormous potential for the use of renewable energy, the use of vacant land in Detroit, as well as Community Involvement.
Our concept will integrate the building’s own energy demands by utilizing vacant Land within only a 2 mile radius for the production of Energy Crops, such as corn, grasses, grains and other plant material suitable for Anaerobic Digestion. The available 6.5 square miles of vacant land can be turned into an productive and economically feasible asset, which could produce around 4,000 tons of Fuel Crops, enough to heat the entire 3.5 million square feet of the building. In Anaerobic Digesters of a total capacity of 2.1 MW, Methane is generated form Fuel Crops, which then will be turned into Heat and Electricity in a Combined Heat and Power Plant (CHP). The generated electricity will cover about 30% of the annual use of the entire building.
These Strategies are meant to introduce a certain level of Community Involvement, as Fuel Crop production generates jobs, but also puts vacant land to a higher level of use with a direct outcome and benefit. Affordable rentable spaces for start up firms, public attractions and even institutions like Kindergartens are then possible and benefit the community directly. Furthermore, the educational usefulness of the implemented systems will communicate sustainable networks, relationships and awareness for the environment.
A Model for Urban Development and Ecological, Economical and Social Sustainability
We see the proposal and strategy as a possible pilot project for urban development, the integration of development and sustainable systems as well as a viable new opportunity to systematically create synergies between different stakeholders. Especially, and because of the size of the building, certain implementation strategies might be more successful, especially in creating a Hub in the city.
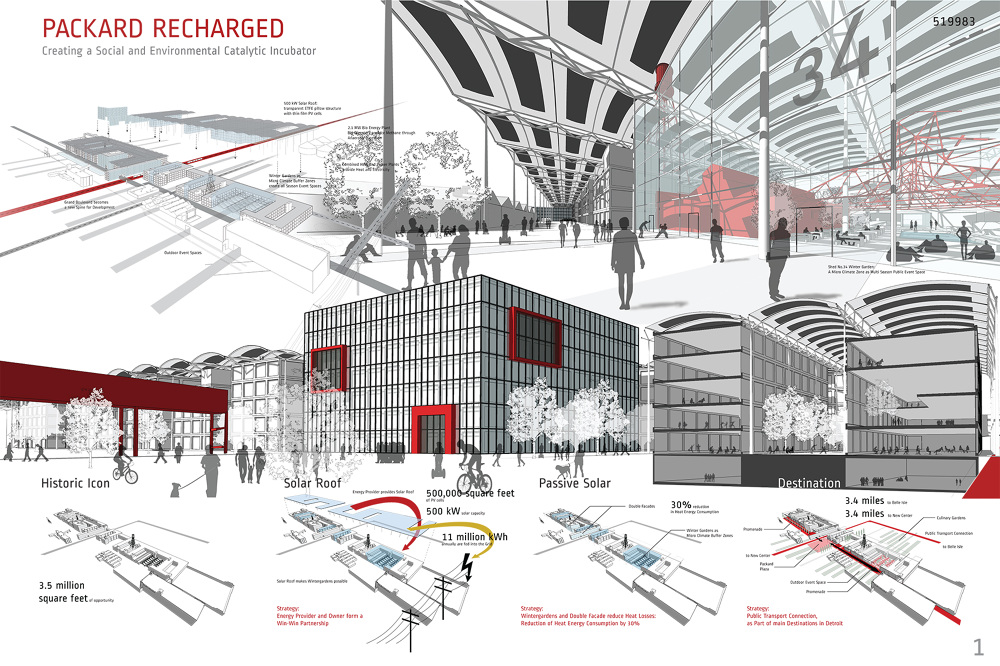

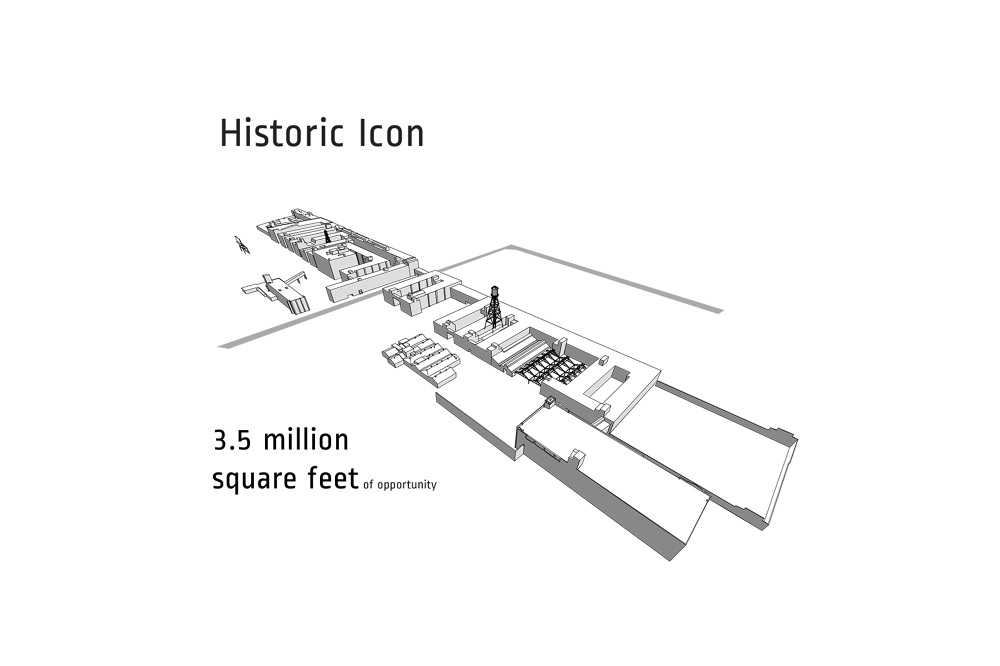

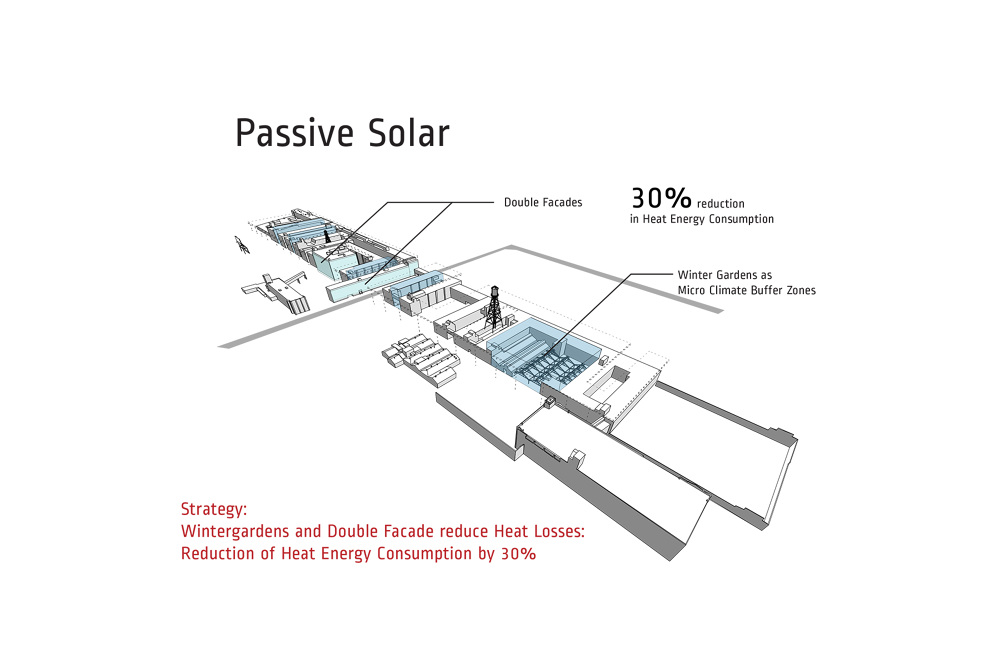

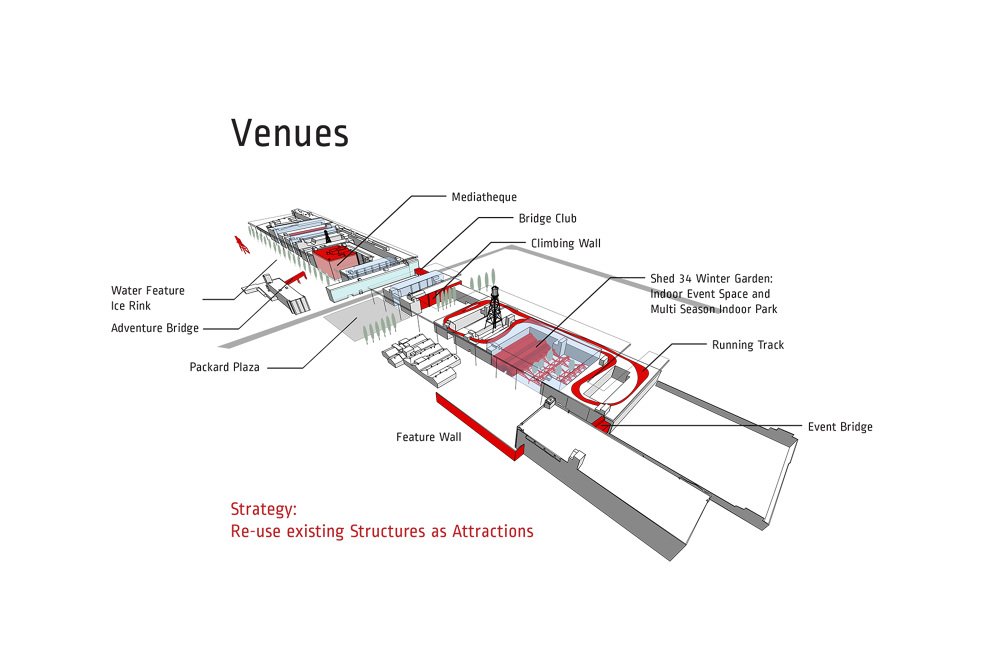
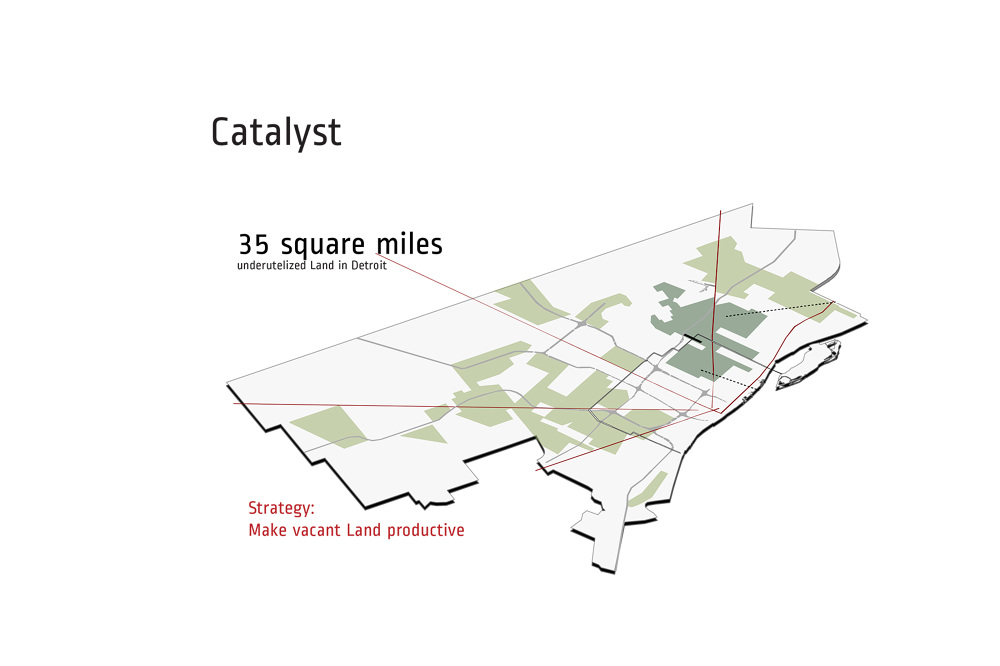
Project Type: Urban Renovation, Mixed Use
Location: Detroit, Michigan, USA
Client: Parallel Projections
Service: Urban Design, Architectural Design
Floor Area: 3,500,000 sqft / 325,160 sqm
Competition: July 2014
Team: Lars Gräbner, Christina Hansen, Shaoxuan Dong, Kelly Raczkowski, Mike Kim, Zeeshan Vira
