Osi Art Apartments @ West End
The The Osi Art Apartments at West End will be one key node of the ‘WEST END GALLERY DISTRICT,’ a UNESCO Neighborhood City of Design partner, envisioned as a local and regional destination celebrating arts and culture and nurtures creative entrepreneurs.
The WEST END GALLERY DISTRICT is located along Grand River Avenue between Canfield and Martin Luther King Jr. Boulevard it will support emerging businesses, development opportunities, and cultural activities through the creation of three nodes: The Arts/ Retail Incubator Node, the Community Gathering Node, and the Neighborhood Retail Node.
The The Osi Art Apartments at West End is embedded in the Greater Corktown neighborhood, a diverse and vibrant area within walking and biking distance of Detroit’s Downtown and Midtown. The location on Grand River Boulevard resembles a visible landmark not only for the Gallery District, but also as a gateway to Greater Corktown itself. The height and form of the building reacts adequately to the wide street and with its colorful façade, becomes a characteristic advertisement of the inclusive nature of its development.
The developers partnered with the New York/Nigerian artist Osi Audu to collaborate on the artistic design of the façade. His work ‘Self-Portrait, Red Cap Chief – Etsako Head’ (2016) was the inspiration to give the building a specific and characteristic form with a large saw-tooth roof and angled façade elements to reveal the applied artwork in an engaging and synergetic whole. Angled balconies add to the vibrancy of the façade, while engaging the street and the neighborhood in the north.
Acting as a Neighborhood and Retail anchor the building will house a 1,856 sqft Art gallery featuring local, national and international artists and small retail spaces for Detroit’s emerging small businesses. However the primary intention of this design is to provide much needed affordable housing units. The 30 compact units offer all amenities needed for a contemporary life style. The nesting of the units allow for generous proportions of space within the units and create a clean built-in character of the open kitchens thus appearing larger than they are. Each apartment has an about 8’ x 8’ balcony to extend the living space and quality of life. The units also take advantage of the orientation of the site, which allows for a minimum of at least three hours of direct sunlight in each space of the building – a necessity for a healthy living environment and reduction of energy consumption.
The building’s mechanical systems will contribute to the overall low maintenance cost and affordability of the units, while reducing CO2 emissions and mitigating storm water discharge during big storm events. The most cost effective measure to reduce energy consumption is to generate at least 40% of the domestic hot water with a passive solar hot water system while storm water retention holds storm water until it can be either released into the ground or the sewer after the event, reducing the storm water overflow risk.
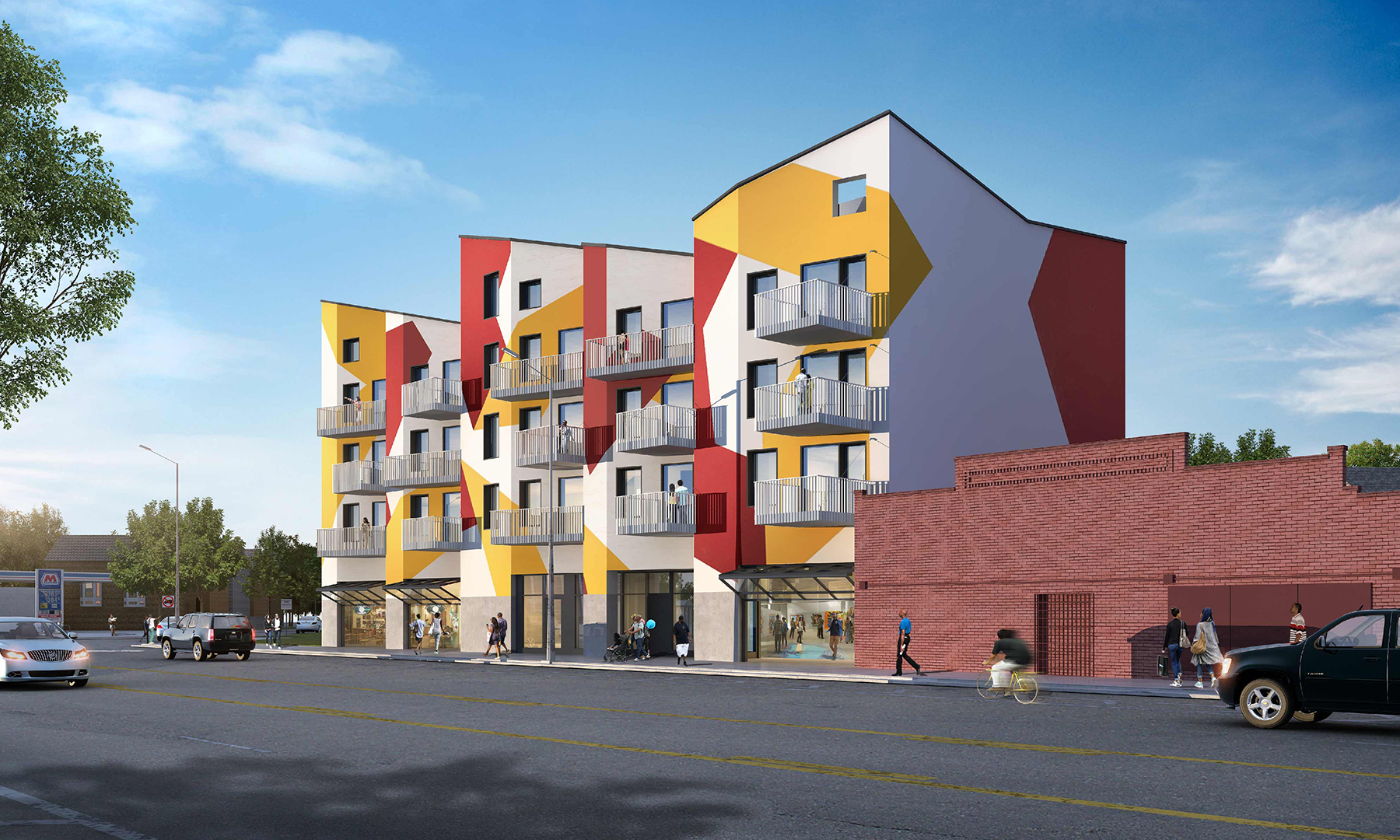
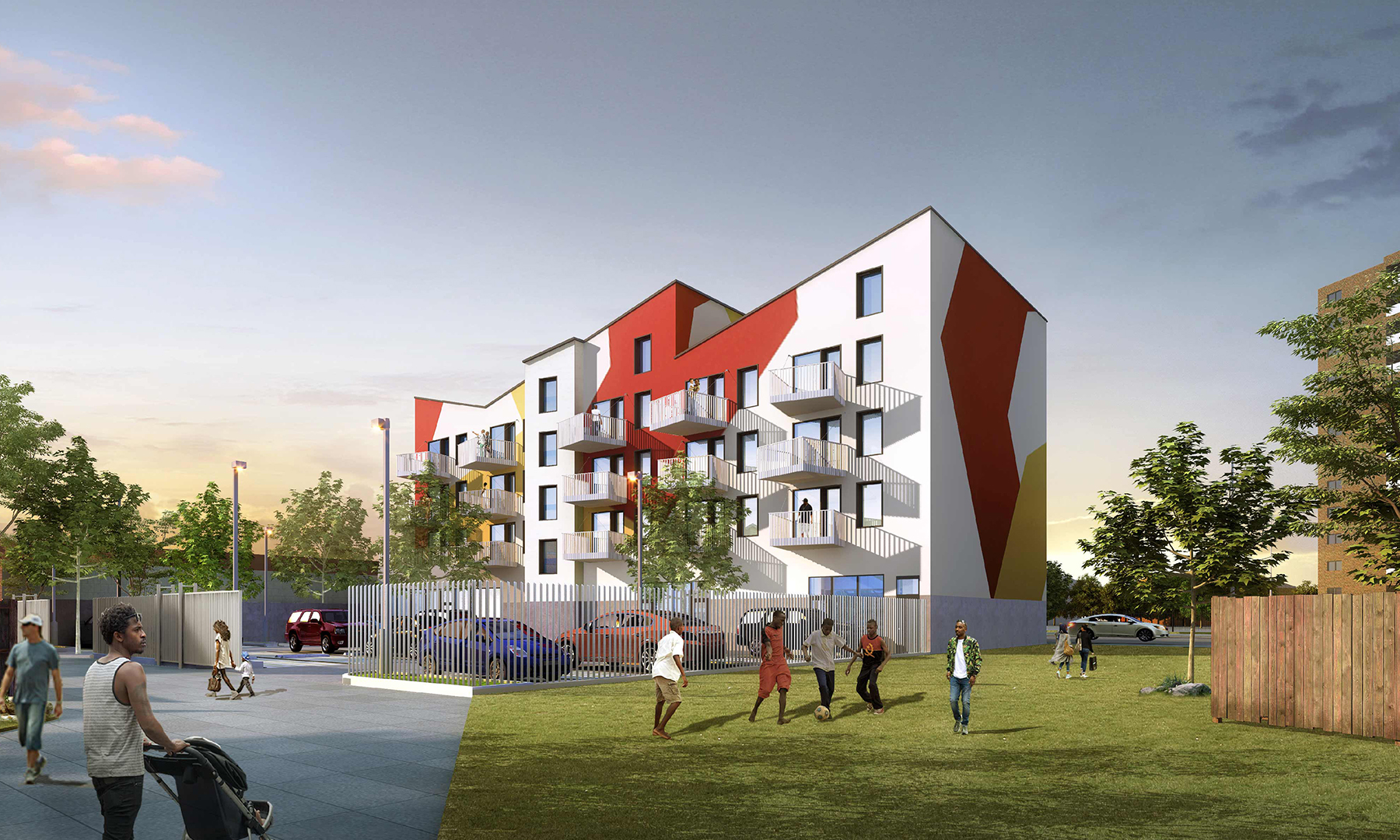
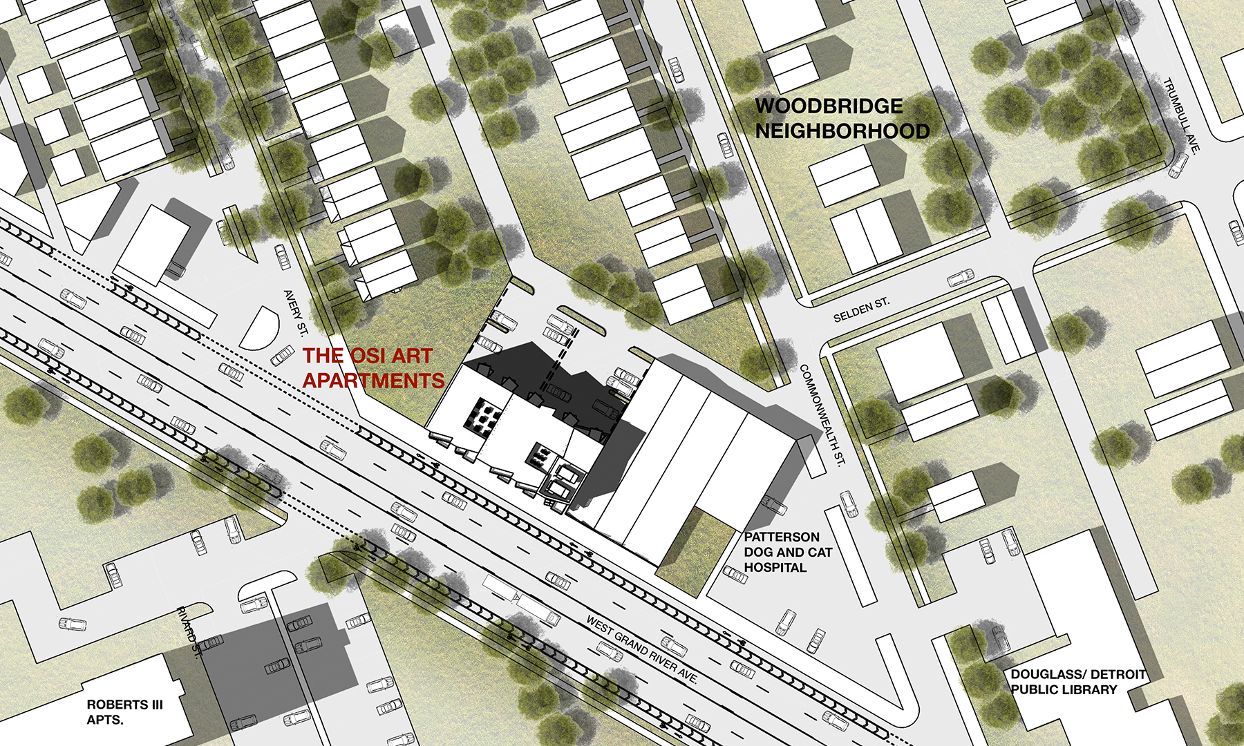
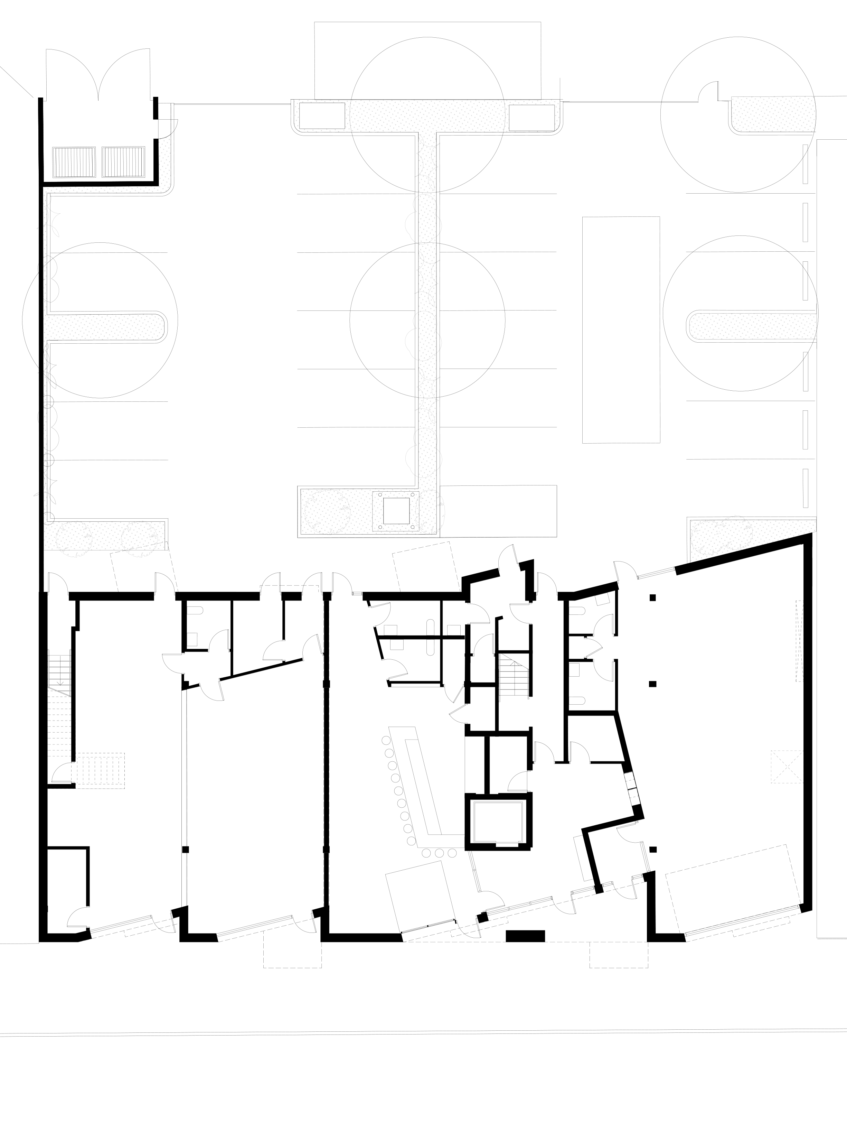
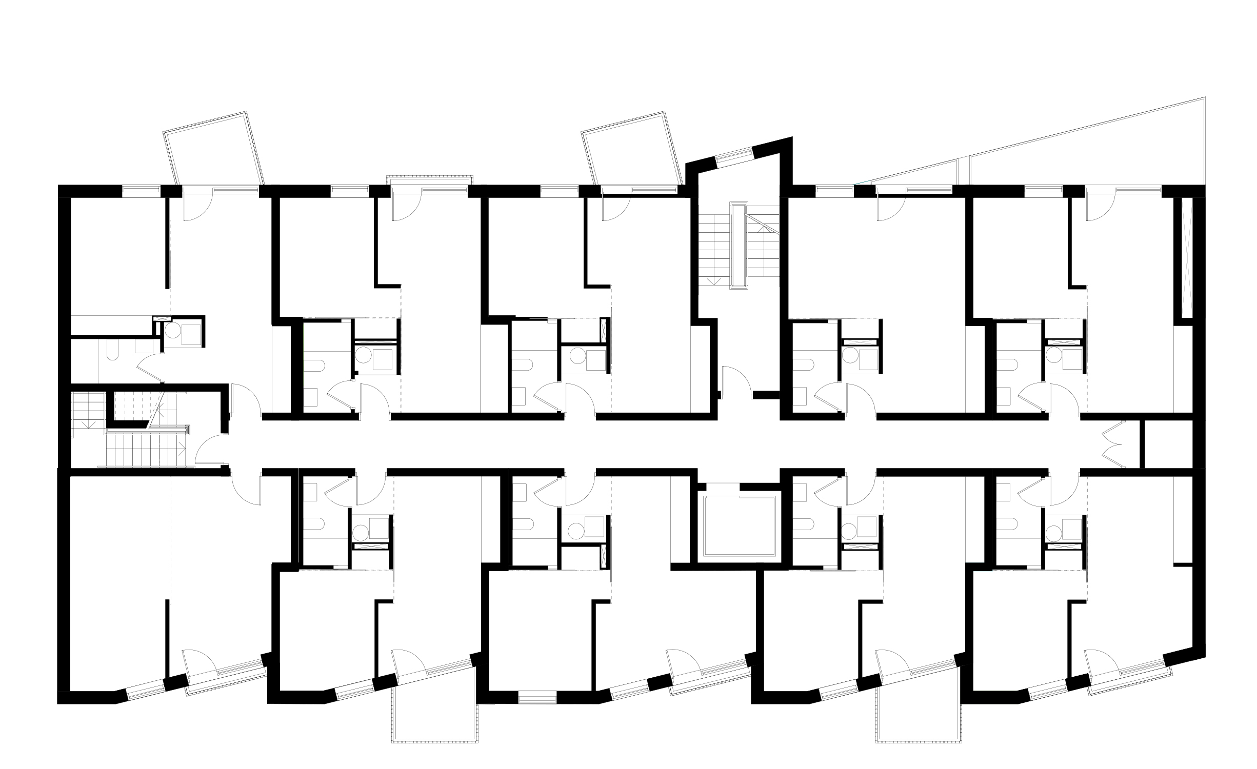
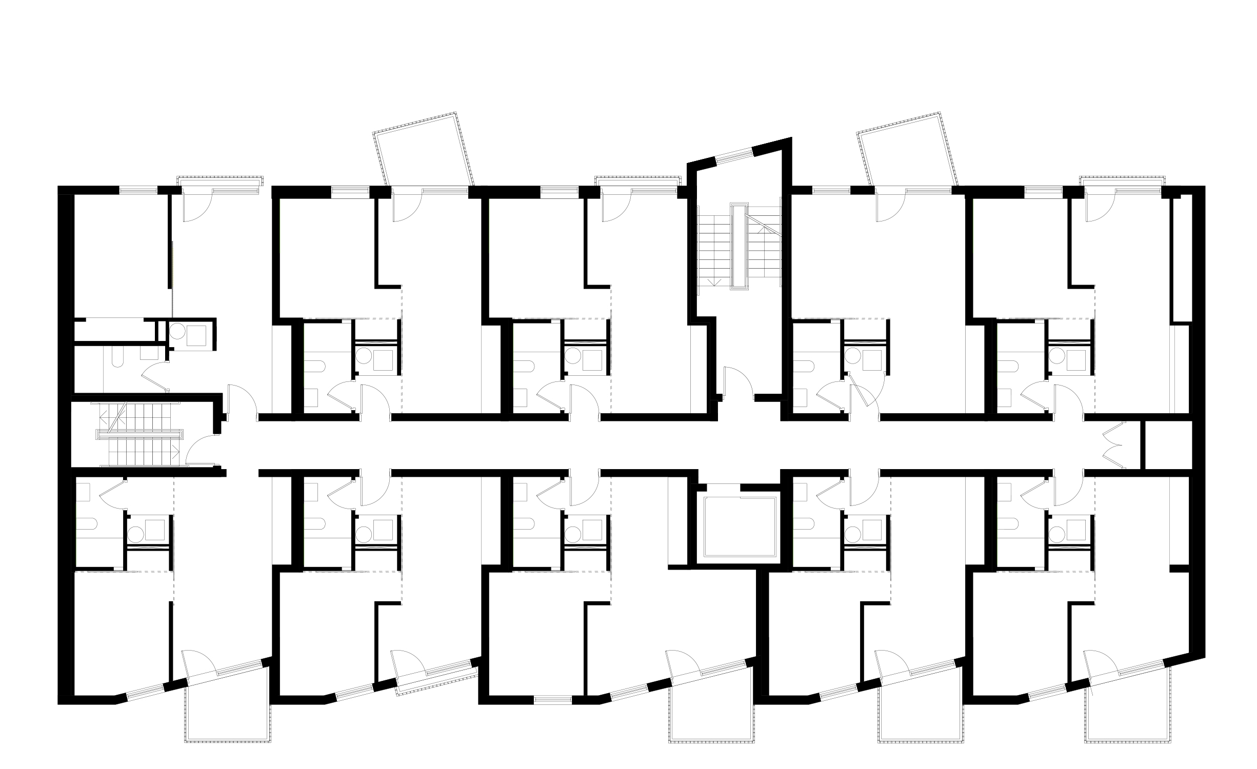
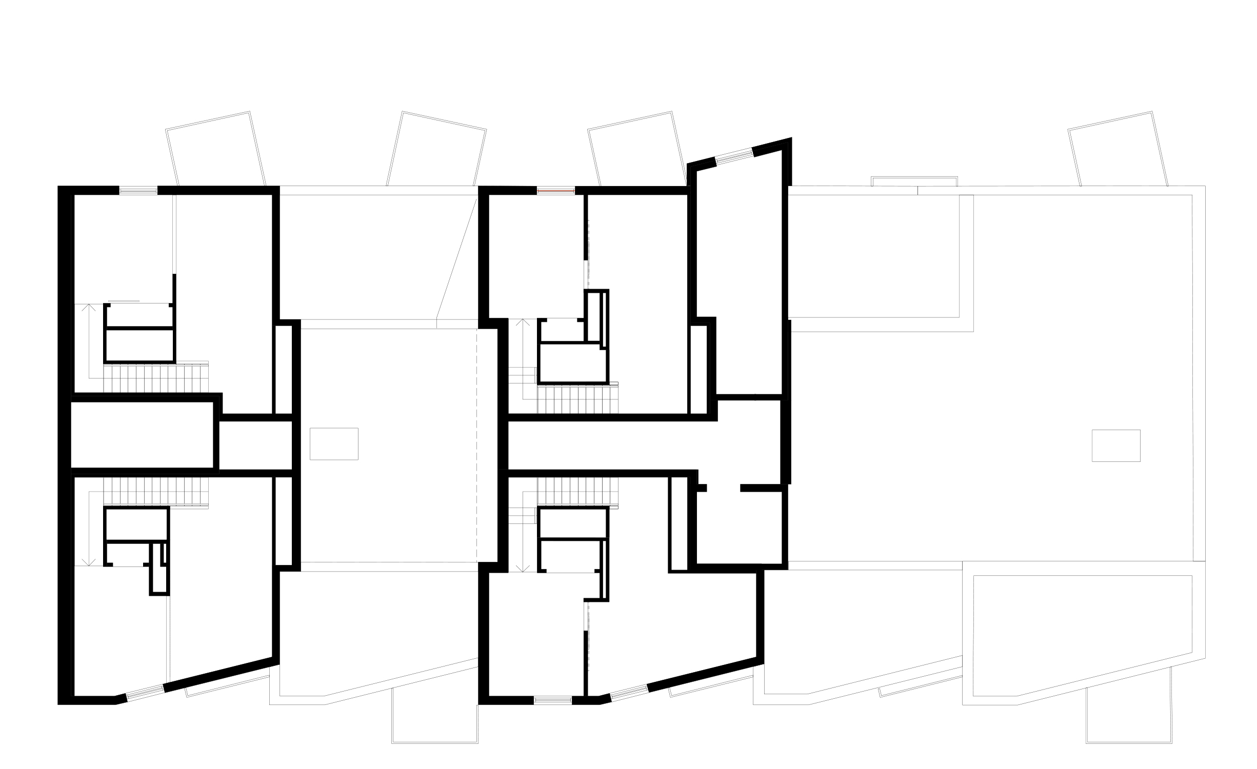
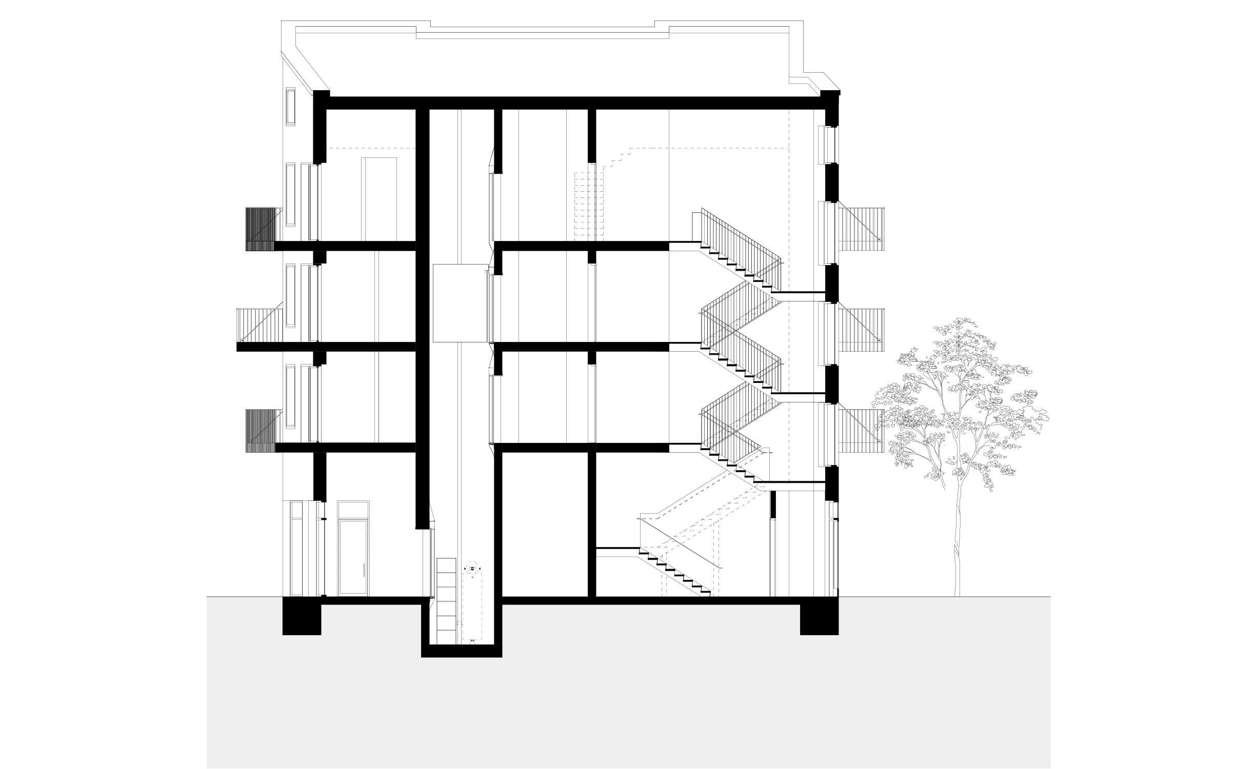
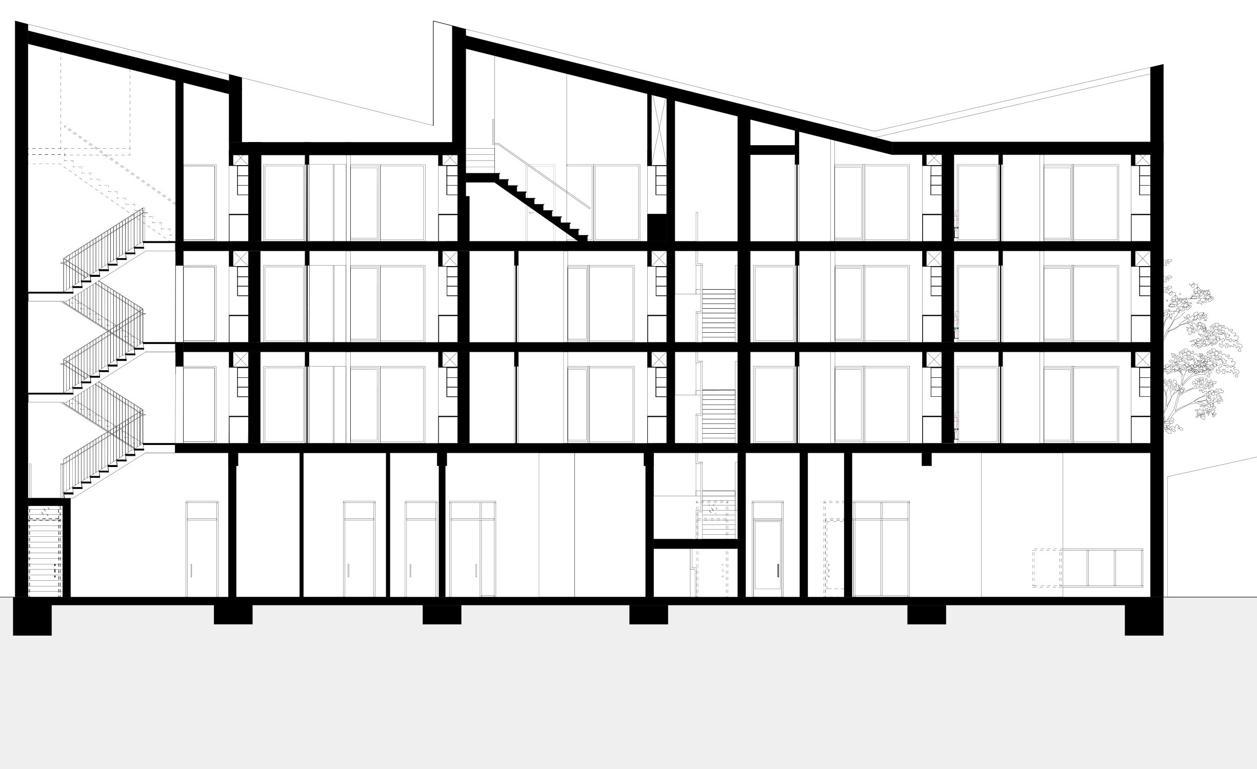
Building Type: Mixed Use, and Residential
Location: Detroit, Michigan, USA
Client: N'Namdi Center for Contemporary Art
and Urge Development Group, Detroit
Service: Architectural Design, Interior Design
Site Area: 14,987 sqft
Gross Floor Area: 26,294 sqft
Start of Construction: February, 2021
Team: Lars Gräbner, Christina Hansen, Matthew Biglin, Vandhana Balachandran, Ignacio Moreno-Elst, Liz Burroughs, Xinying Li
Architect of Record: Quinn Evans Architects
Links:
Crain's Detroit, Oct. 2020
Crain's Detroit, Jan. 2020
Detroit Free Press
The Detroit News
Michigan Chronicle
Curbed Detroit
