Mack & Woodward Development
The SOMA Mixed Use Development situated at the intersection of Woodward Avenue and Mack Avenue in Detroit consists of a site specific and carefully balanced composition of high-rise and medium rise building components. Located amidst a vibrant cluster of historic and new structures the building contributes to Detroit’s dynamic skyline, the densification of the Woodward corridor as well as to a diversity of building typologies in the Midtown district.
The SOMA Tower’s architectural form is directly informed by its urban context and the program. The resulting form is a sculptural and recognizable landmark. The scale and proportions of three clearly defined building components relate to certain characteristics of neighboring buildings. The varying heights mediate between the five story buildings around the intersection while the tower relates to the larger context and adapts its height from the Hammer and Nail Building. The entire silhouette is the result of a contextual study of buildings between Downtown Detroit and Midtown.
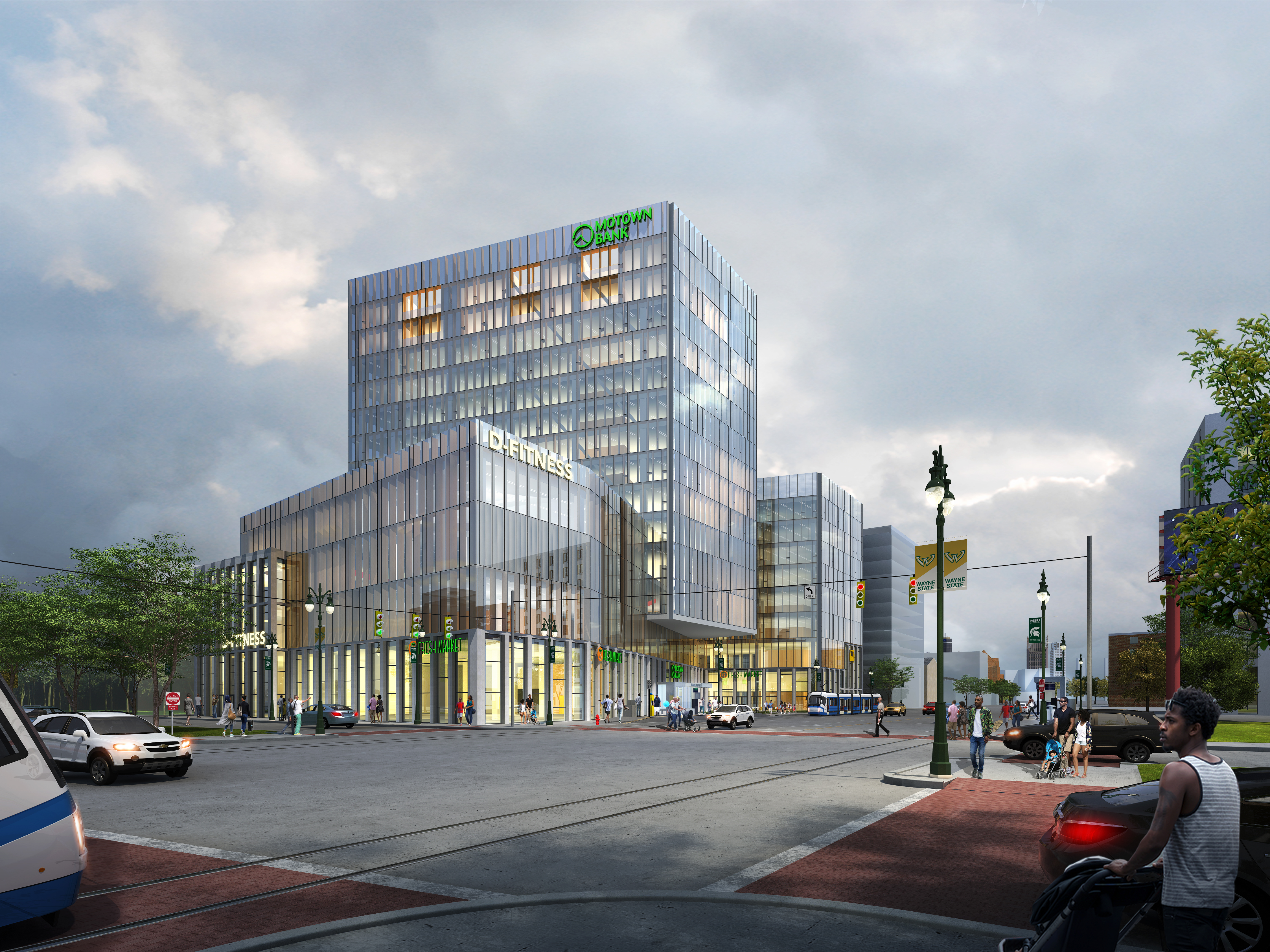
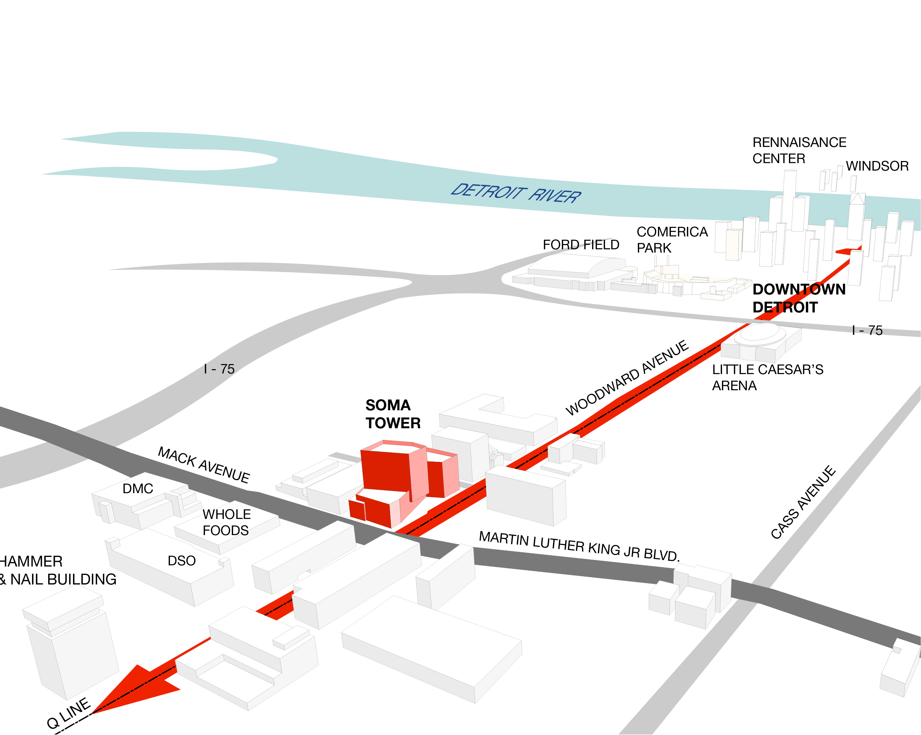

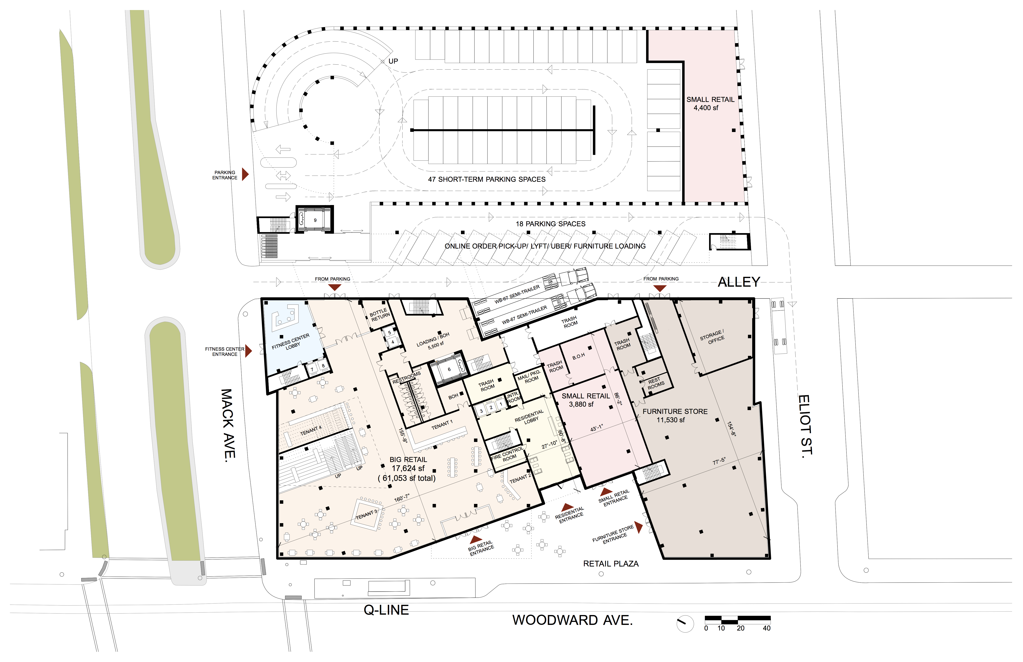
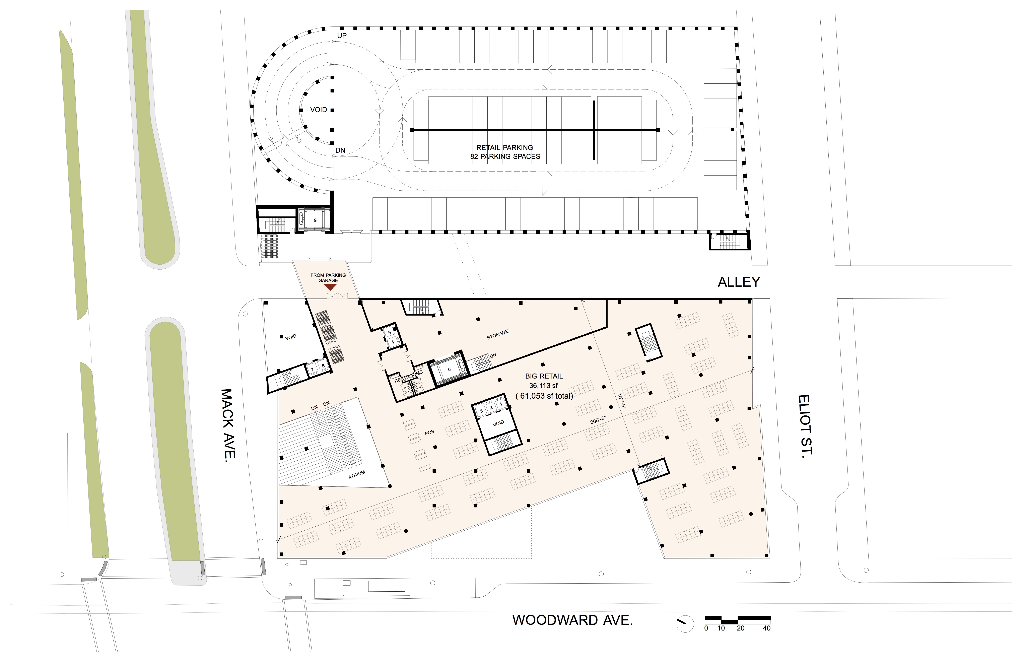


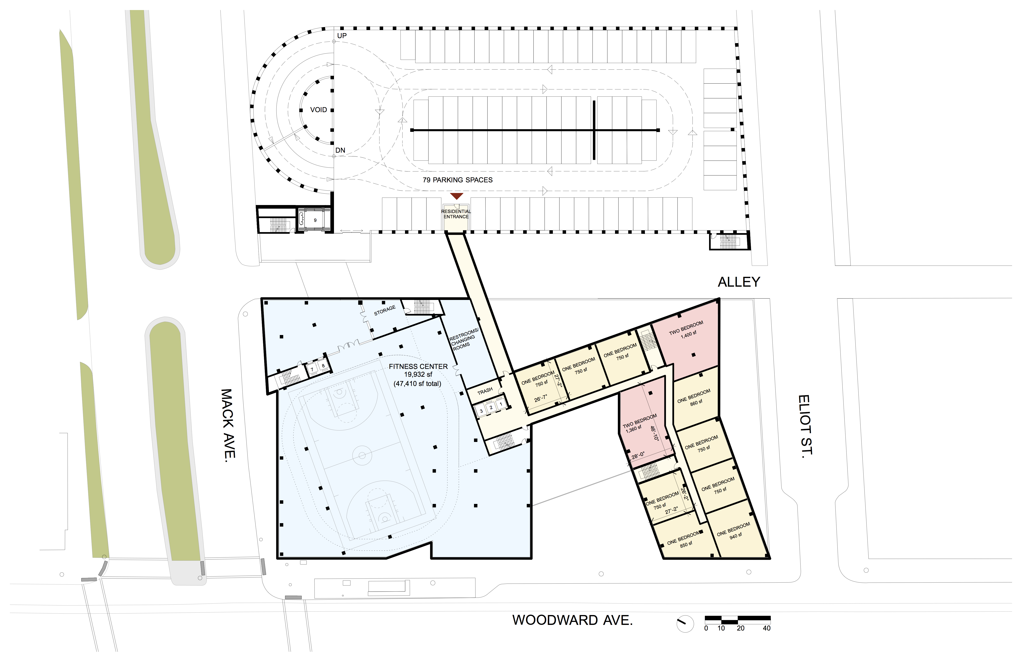

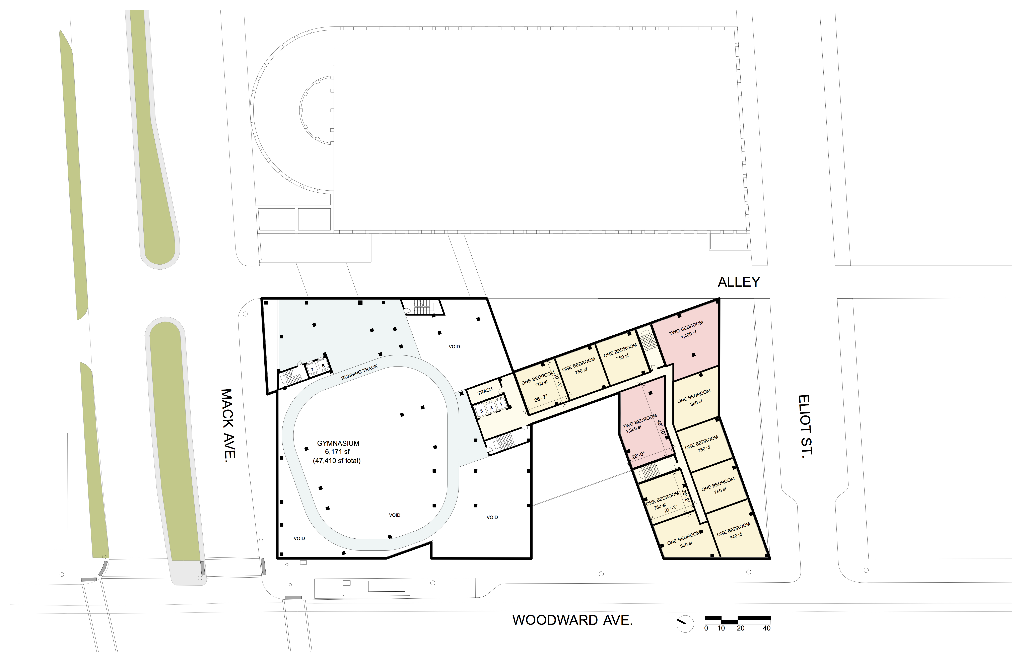
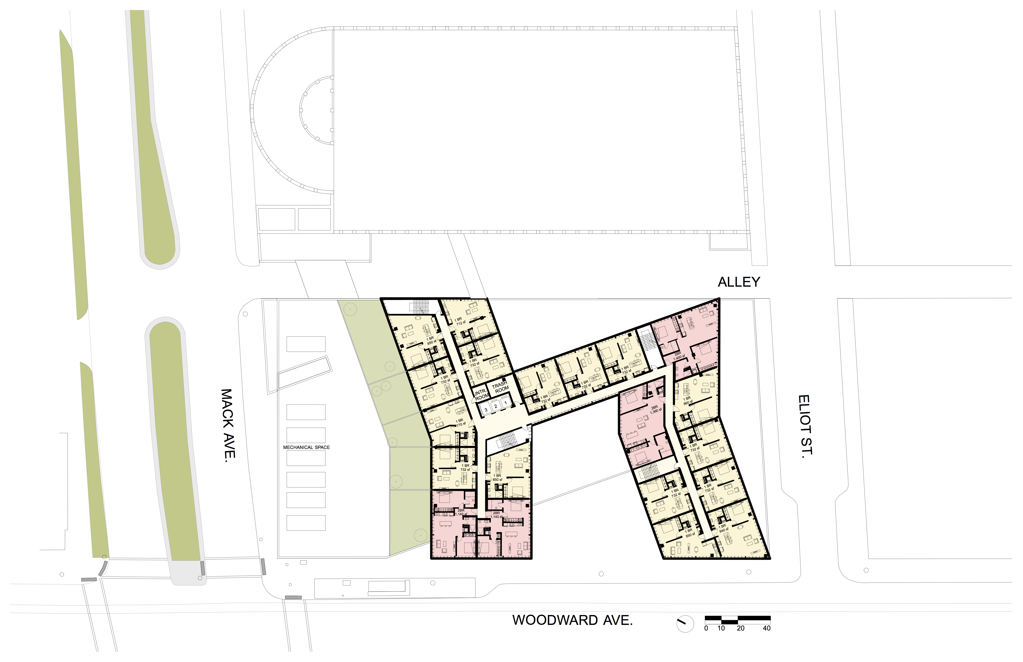

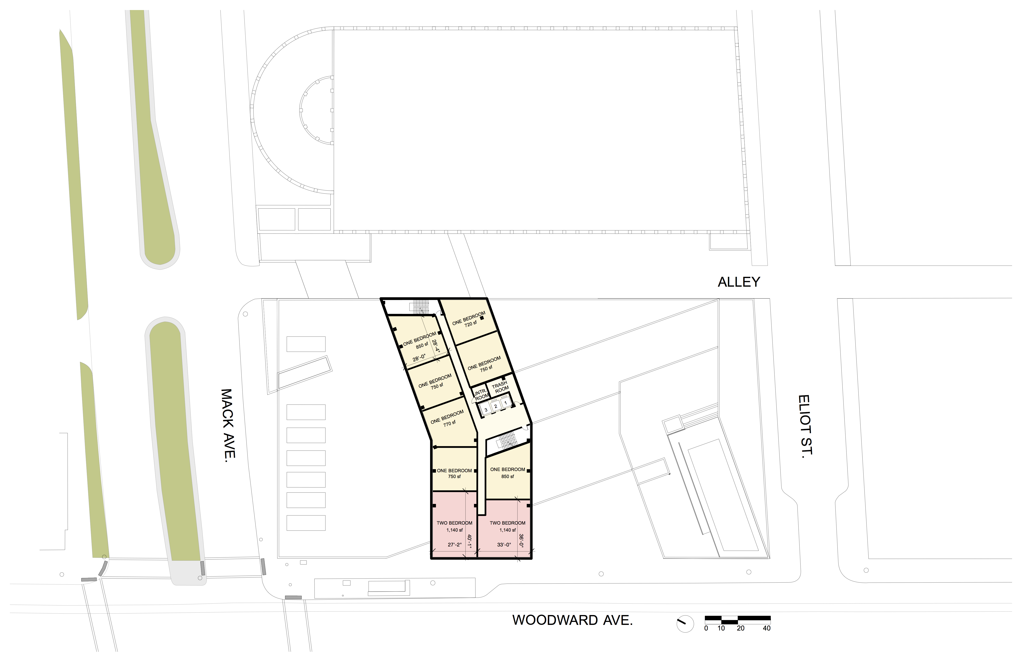


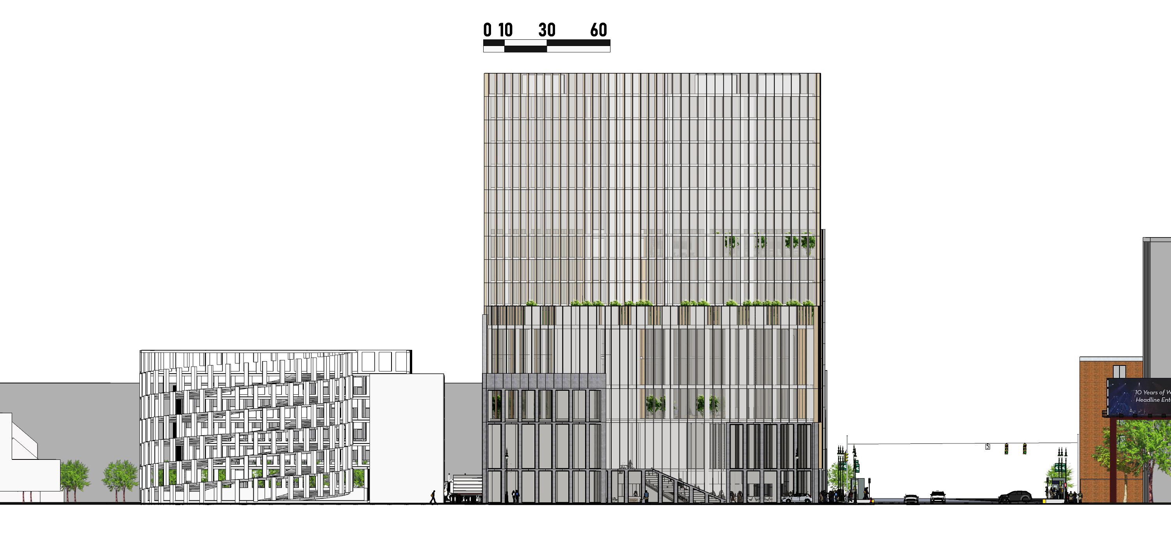
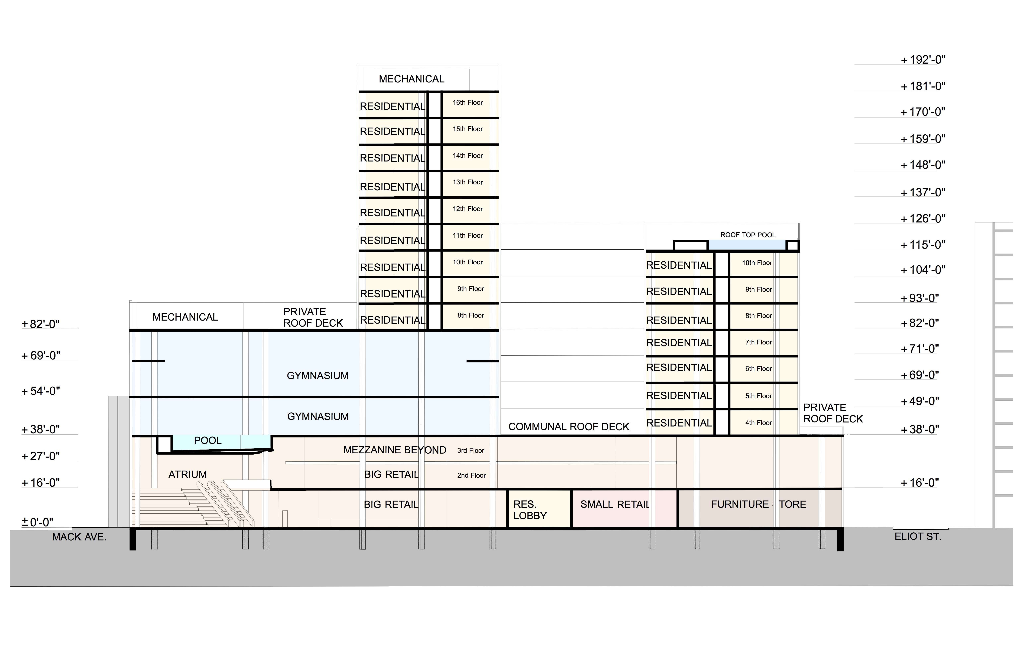
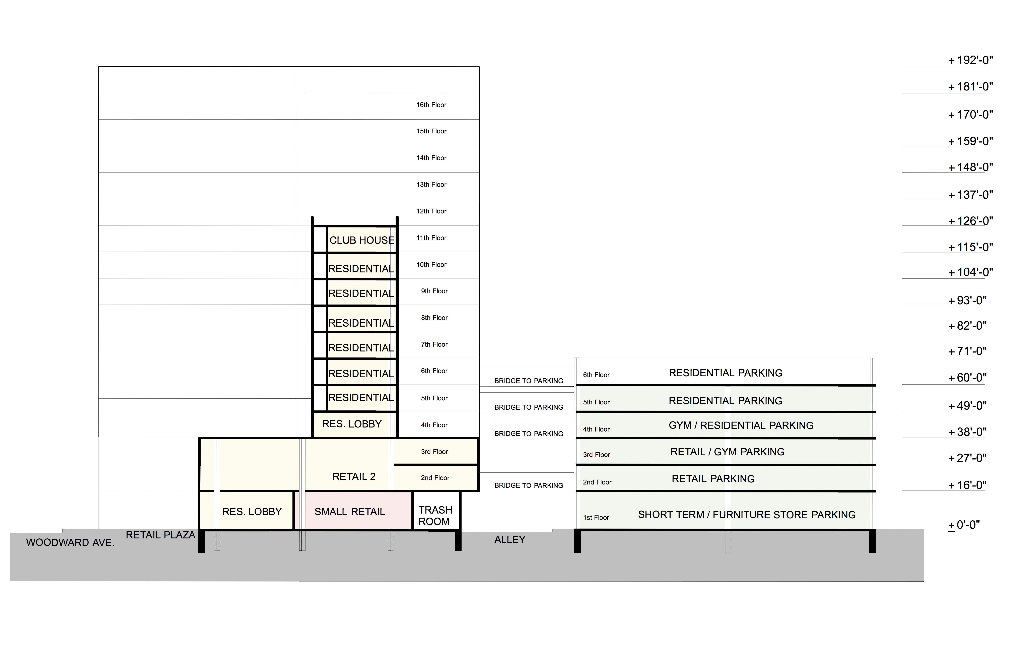
Building Type: Mixed Use, Residential
Location: Detroit, Michigan, USA
Client: Professional Property Management Co. of Michigan
Service: Architectural Design
Floor Area: 300,000 sqft
Contract: March 2018
Team: Lars Gräbner, Christina Hansen, Vandhana Balachandran, José Arturo Joglar-Cadilla, Xinying Li, Ignacio Moreno-Elst, Liz Burroughs
Links:
Soma Midtown
