Lot 11 Parking Structure
The re-densification of existing Wayne State University parking lots and the re-activation of the historic Albert Kahn designed Cadillac Building on Cass Avenue in Detroit, required the construction of a new parking deck for new residential and commercial tenants. To achieve the most compact and efficient layout, we provided over 570 parking spaces in a two-bay single-threaded helix design on seven levels.
The development is located in a historic district and demanded the careful and adequate design of such a structure. The tight budget did not allow for decorative elements and additional features, which are often added to ‘soften’ or ‘camouflage’ the otherwise unattractive appearance of a large parking structure. The structure is exposed on two sides to the street and related historic context, whereas one side faces the residential courtyard of the Cass & York development.
For the design we challenged ourselves and reduced all elements to the absolutely necessary structural components. In an early stage of the design, it became clear that we had no choice but to work with a typical system of precast, pre-stressed concrete. In-situ and post-tensioned concrete, although more efficient and with reduced life-cycle costs, was an impossible alternative due to the tight site and lack of staging areas and high initial cost. Additionally, the rapid construction of the deck would improve the construction sequence of the remainder of the site with the Cass & York and Antoinette buildings.
Finally, we decided to use only two primary structural elements. With the ‘light wall panels’ we achieved all vertical structural elements, such as the center wall and the façade. The irregular spacing of the openings and application of color to their sides creates a rhythmic composition in a scale relating to the historic context. The mix of colors brought a certain vibrancy to the façade, similar of that of some historic buildings in the neighborhood.
The second structural element is the double tee, which forms the floors. The elimination of a multitude of other elements, such columns, spandrel panels and other beams made the design unique and successful in terms of acceptance by the Historic District Commission. Rather than concentrating on typical decorative façade elements, we spent more effort in the adequate volumetric relationship to the historic context by sculpting the facades based on neighboring roof lines.

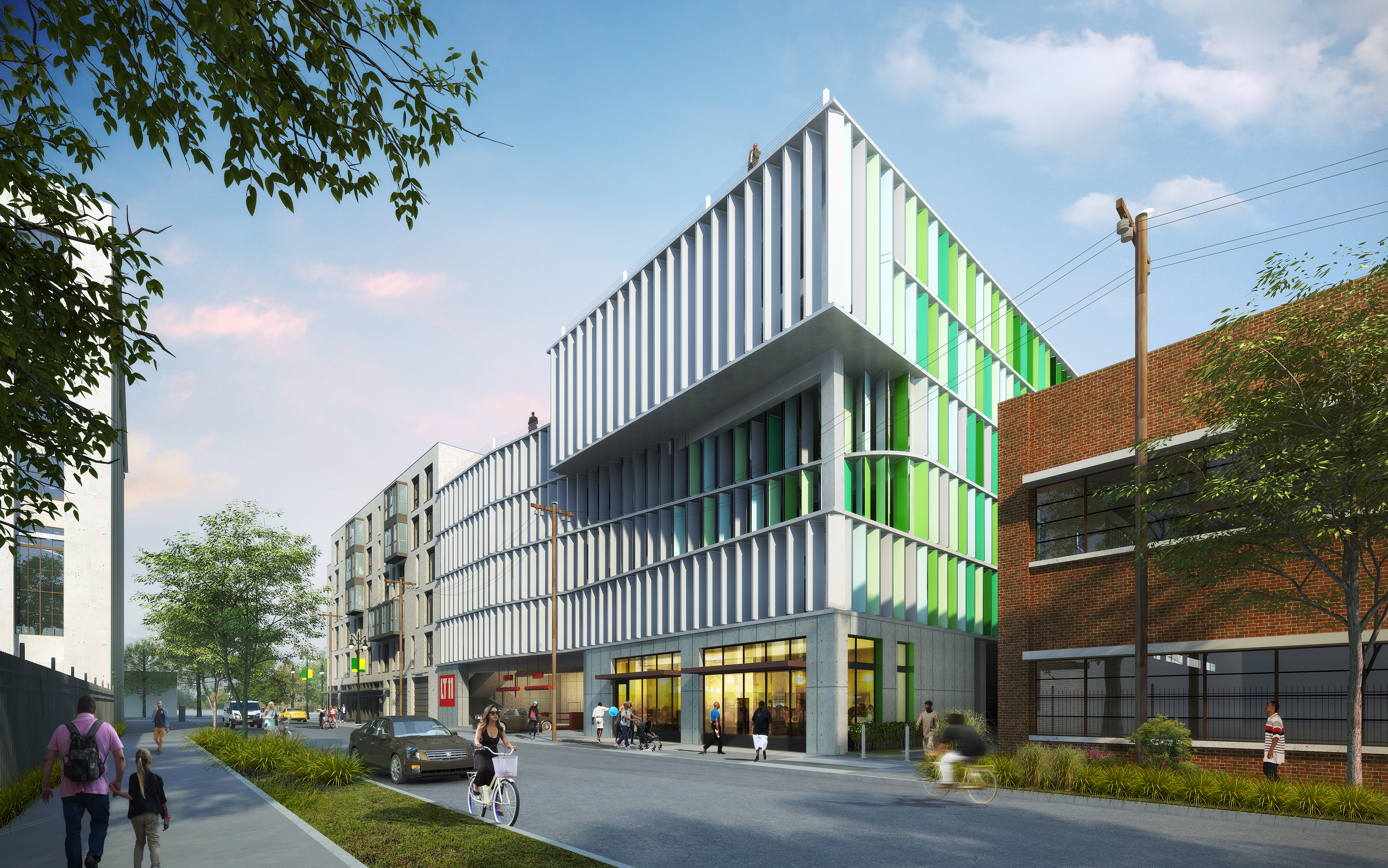
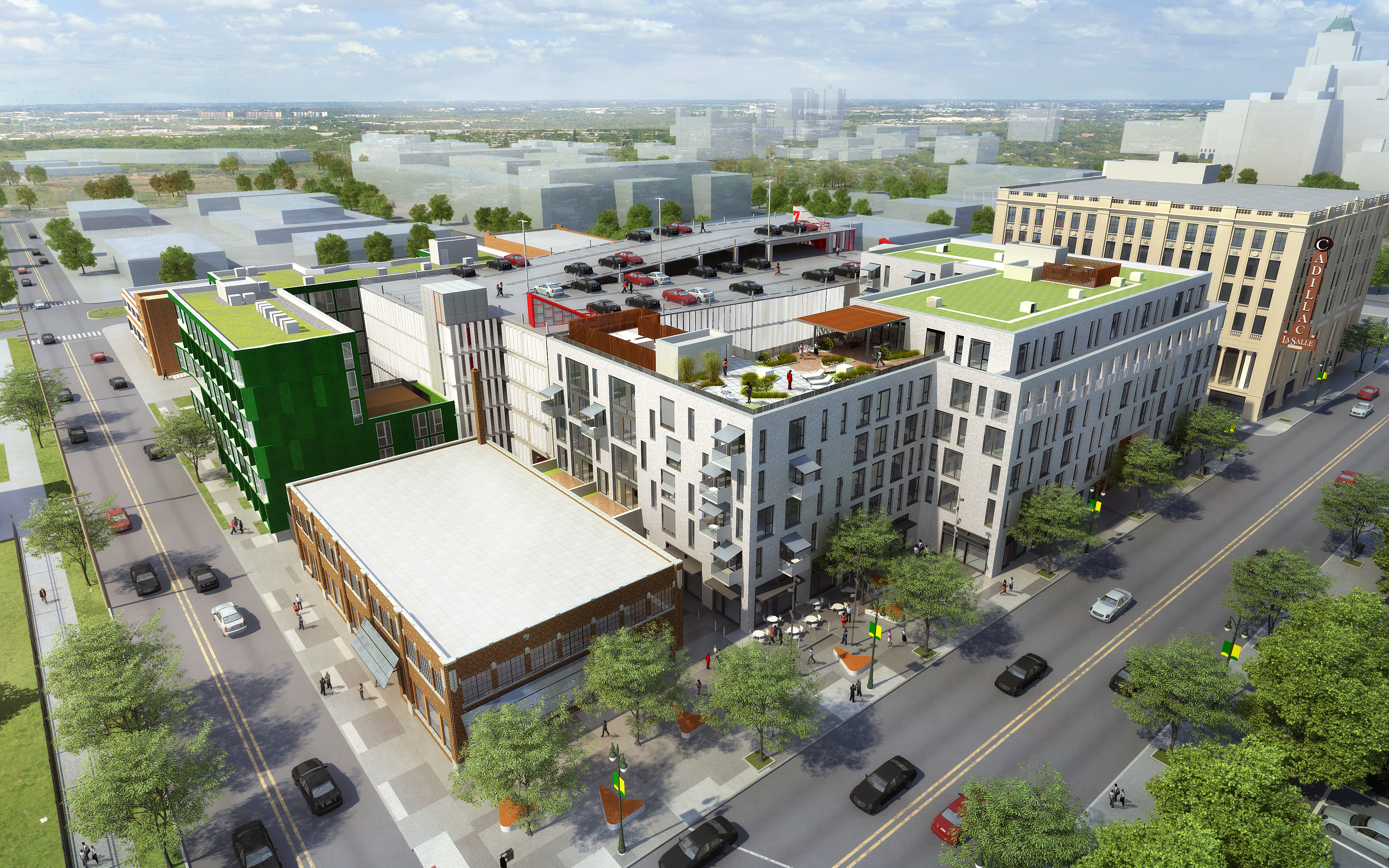
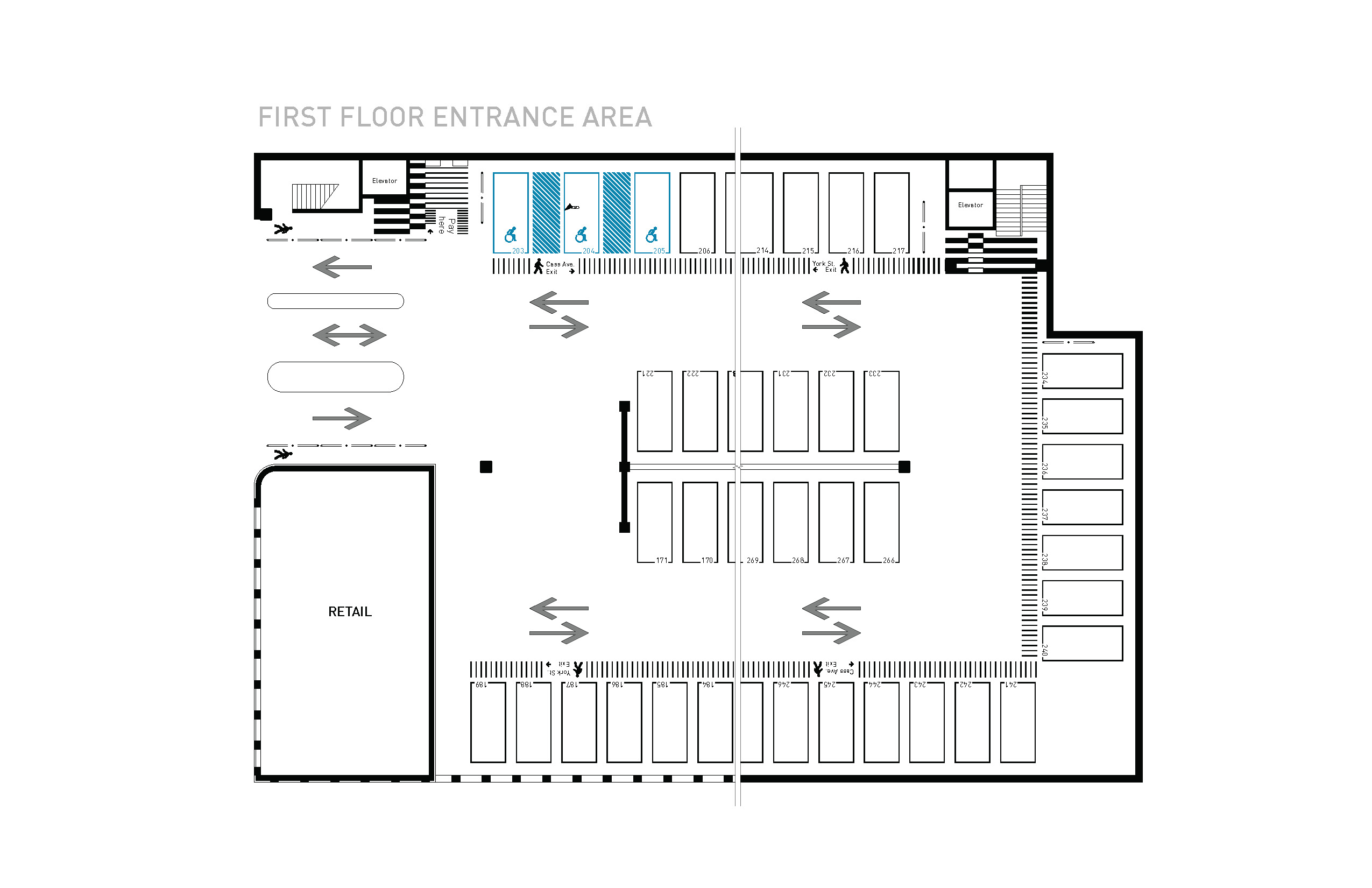
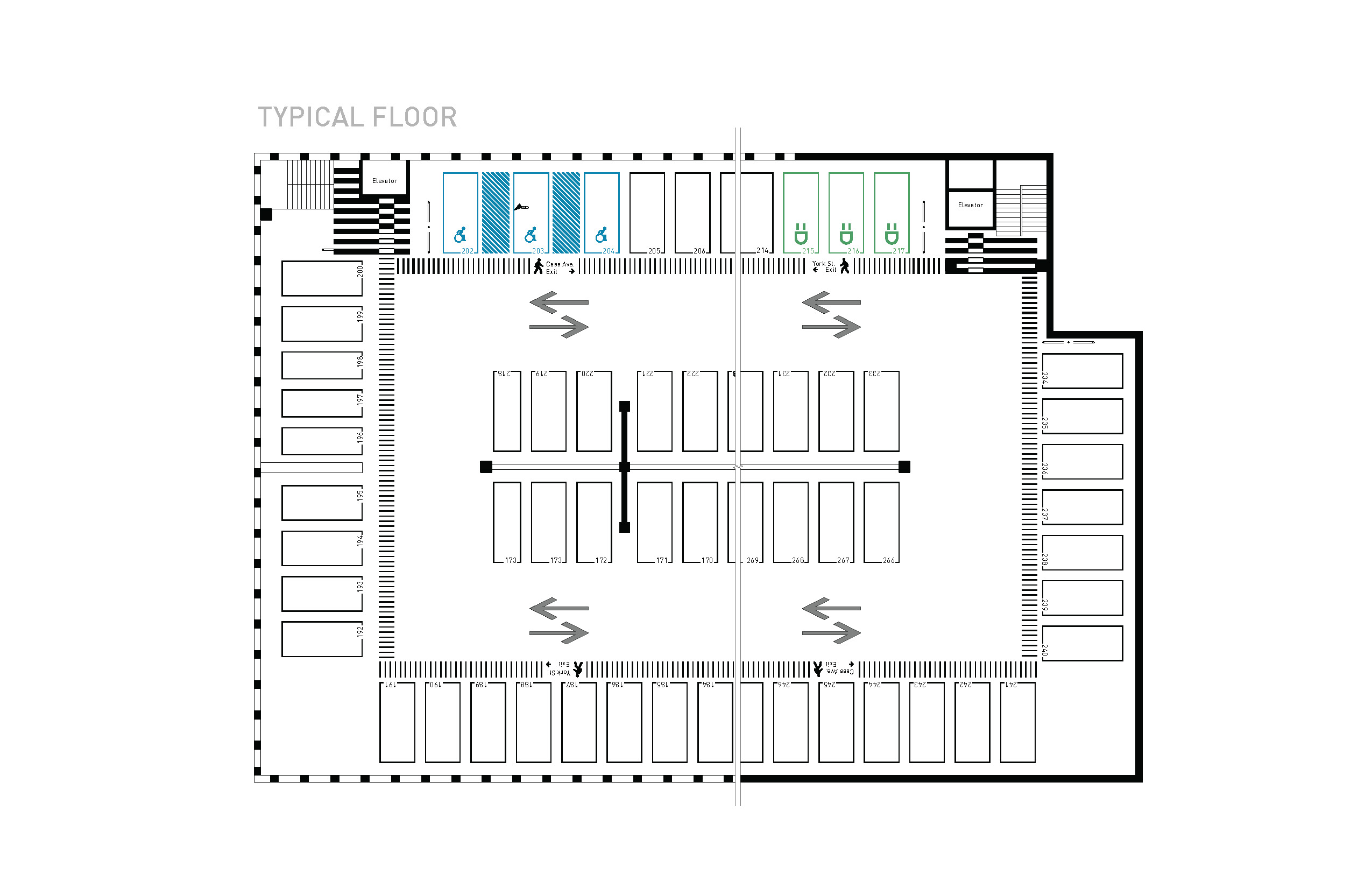

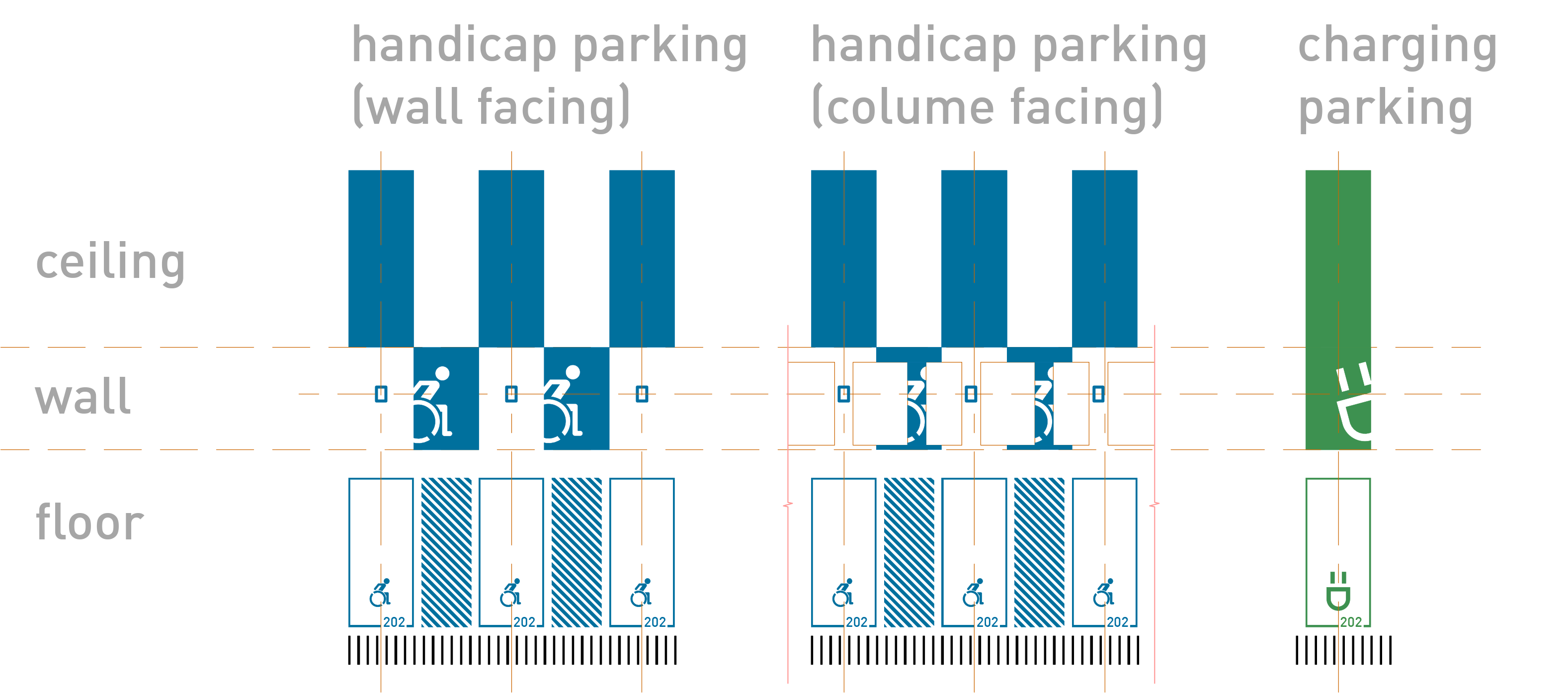
Building Type: Parking Structure with Commercial Space
Location: Detroit, Michigan, USA
Client: The Platform Detroit
Service: Architectural Design
GSF: 196,213 sqft
Year: 2018
A part of: Cass & York Mixed Use Development, Antoinette Student Housing, and Cass & York Sales Gallery
Team: Lars Gräbner, Christina Hansen, Matthew Biglin, Xinying Li, José Arturo Joglar-Cadilla
Architect of Record: McIntosh Poris Associates
Parking Consultant: Carl Walker/WGI
Links:
Crain's Detroit
The Detroit News
Curbed Detroit
