House T
The owners’ desire to have a modern building, which is environmentally responsible as well as their intriguing site on the perimeter of a small village, led to a custom tailored house with a view into the pastoral landscape. While the design honors the traditions of North-German constructions, the modest 1,750 sq ft house was realized with a distinct identity. The angled geometry mediates between the view, the relationship of interior and exterior spaces and the proximity of neighboring buildings.
In response to the high energy costs in Germany, the building was constructed in prefabricated wood construction instead of masonry, to exceed the stringent German energy savings regulations. The timber-construction is well suited for a super-insulated skin and allowed the complex geometry with its wide spans, angles and large sun-oriented windows, to gain most of the heating energy passively during the long winter months.
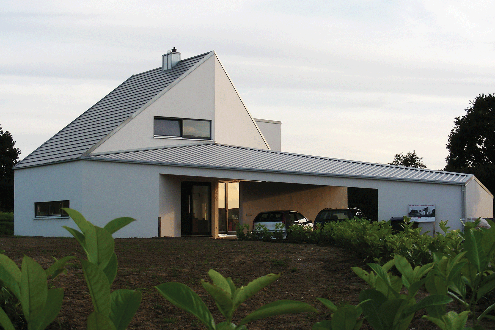

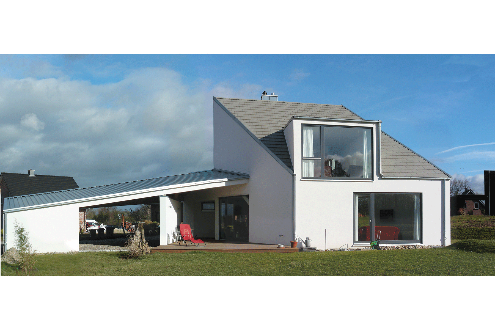
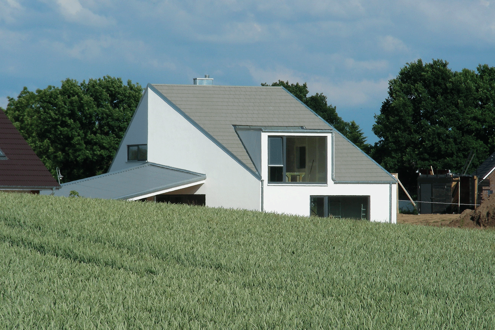

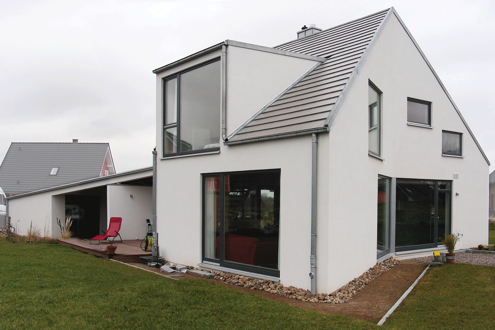
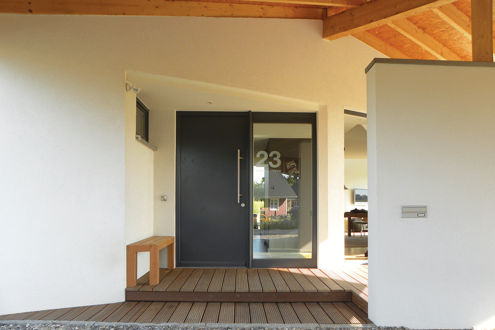
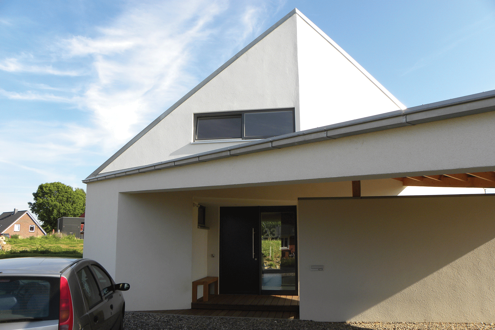
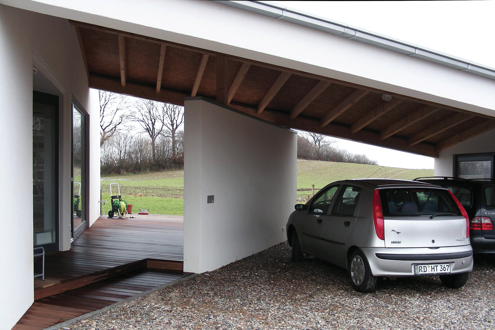
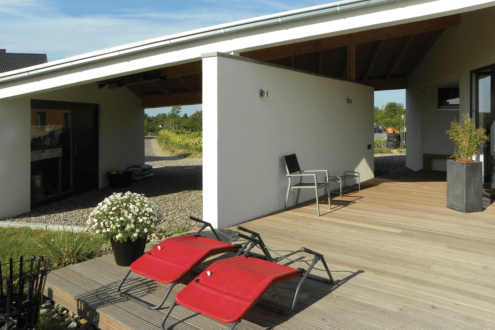
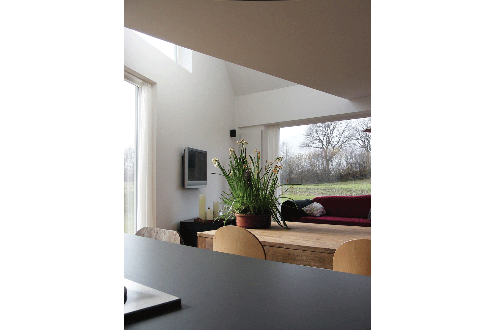



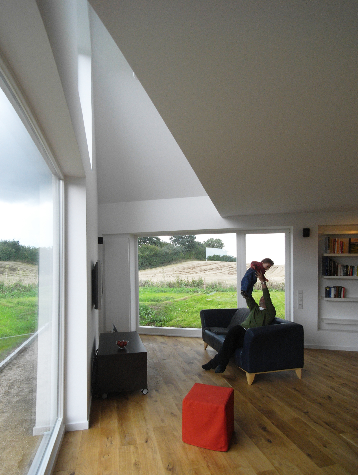
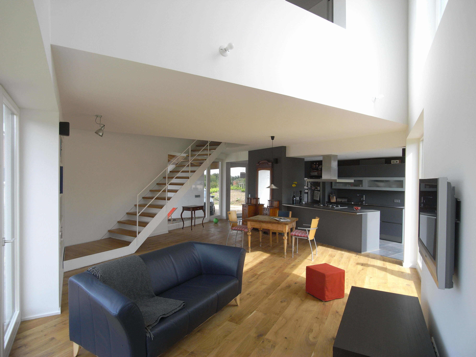
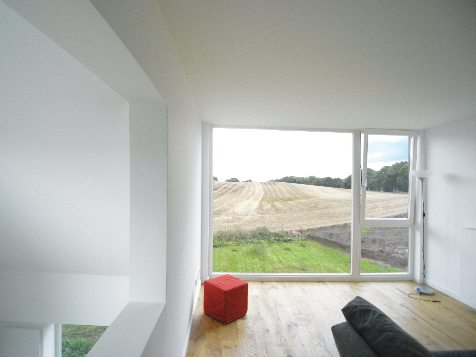
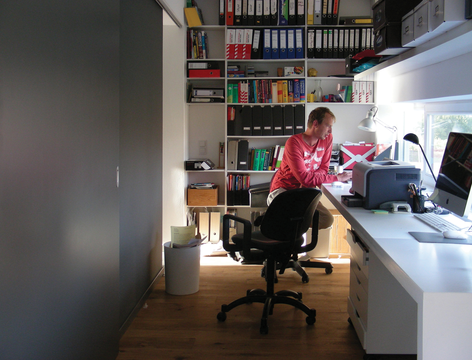






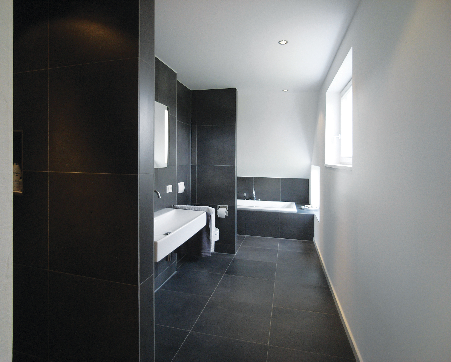
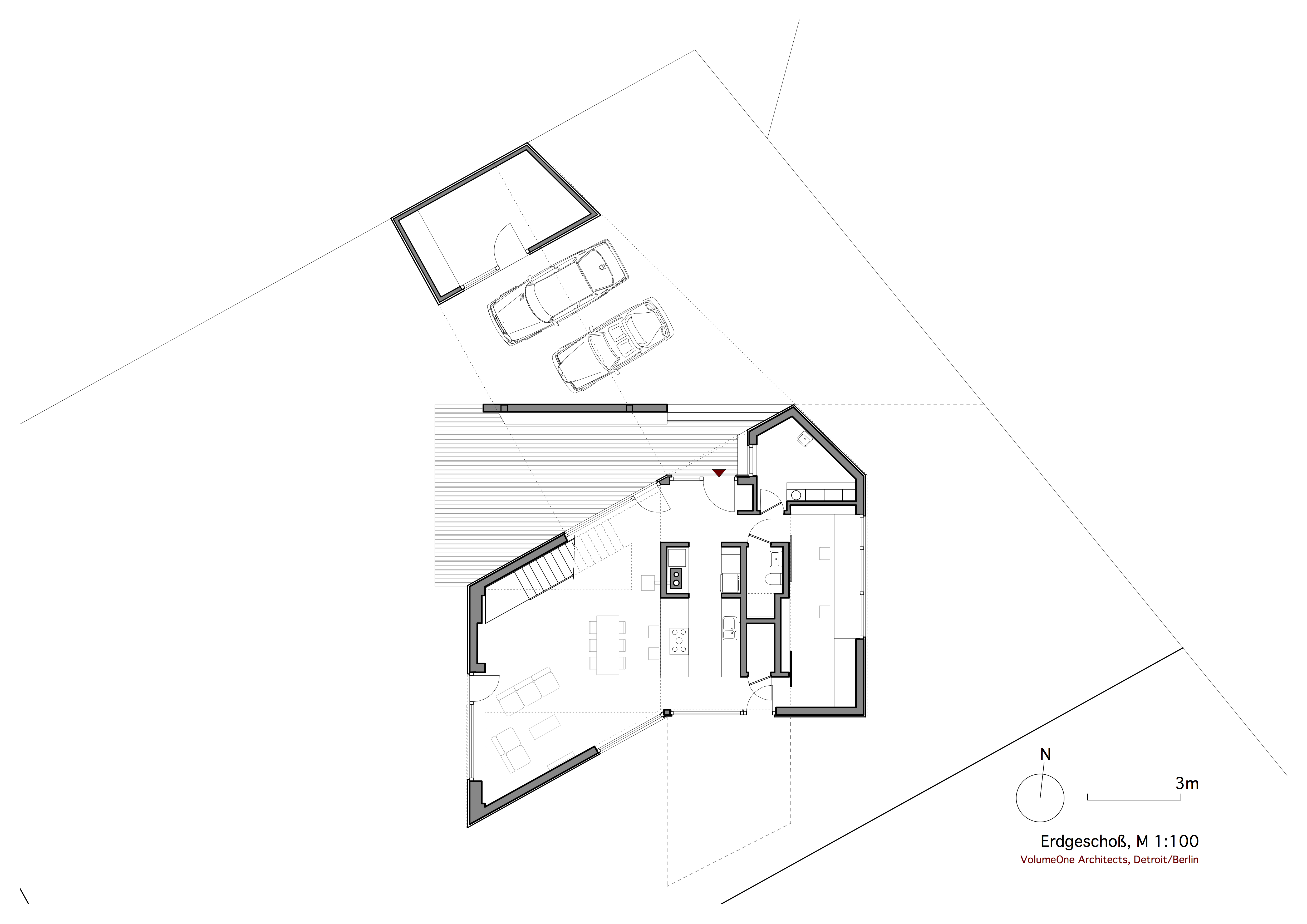

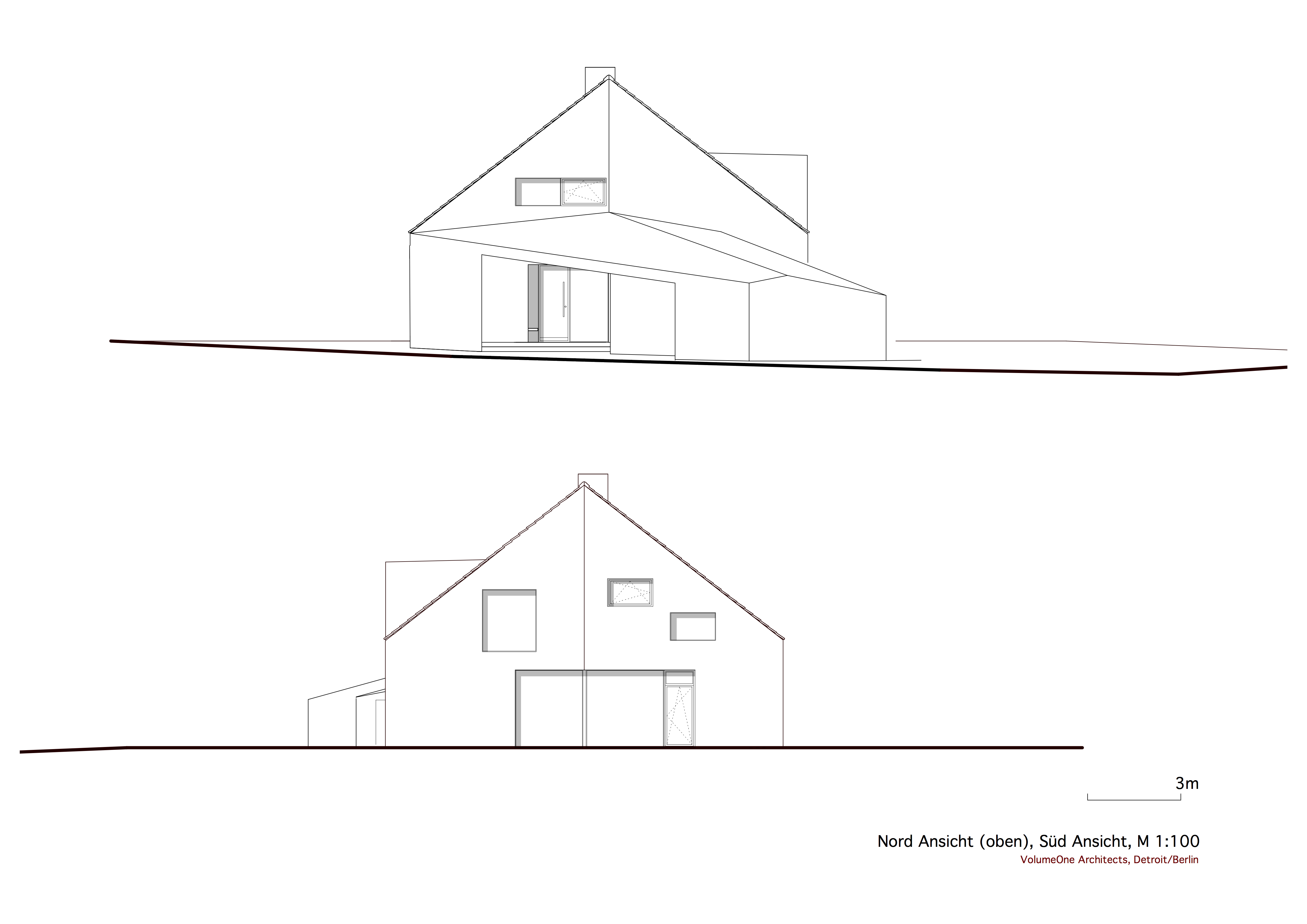
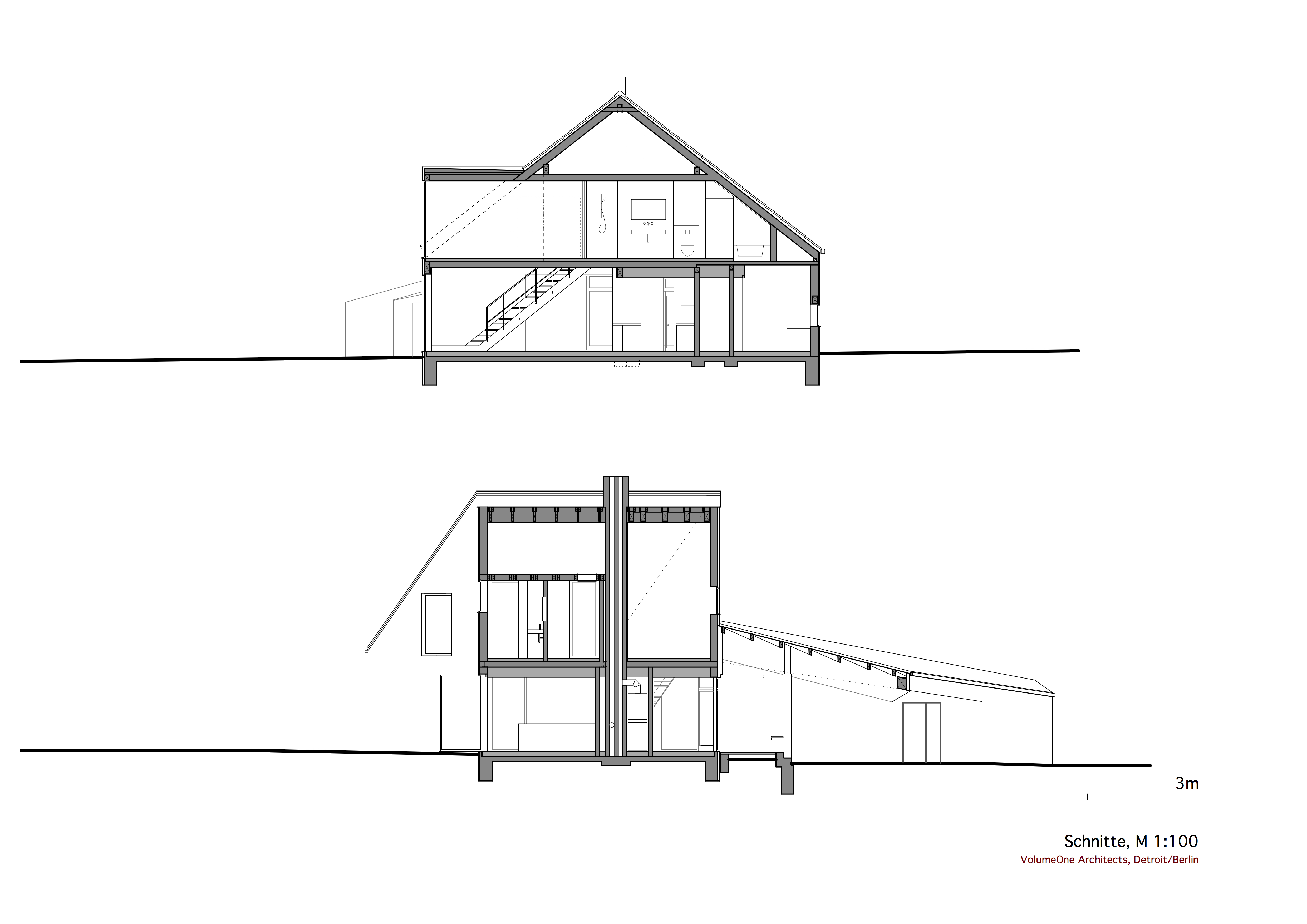
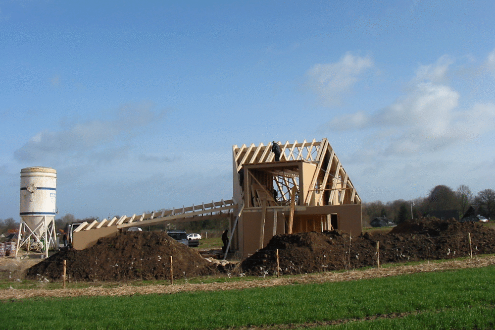
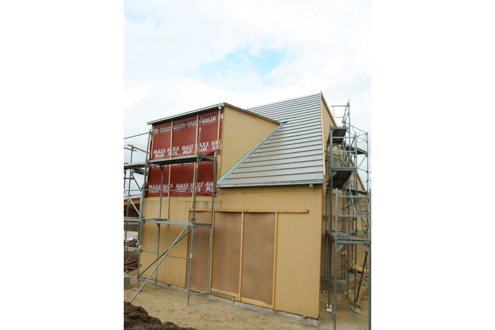
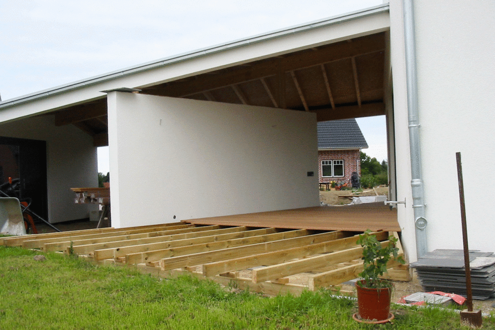

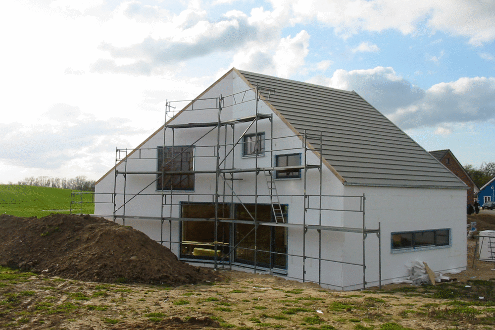
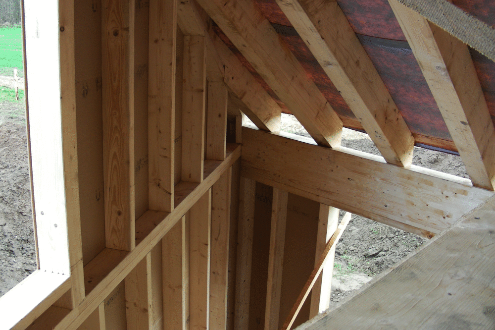

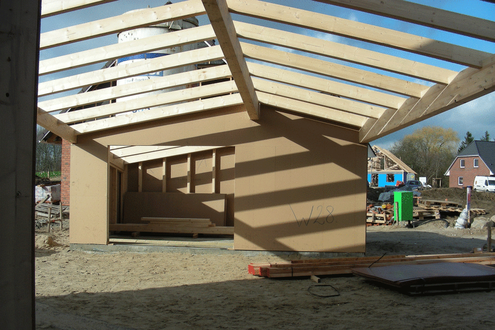
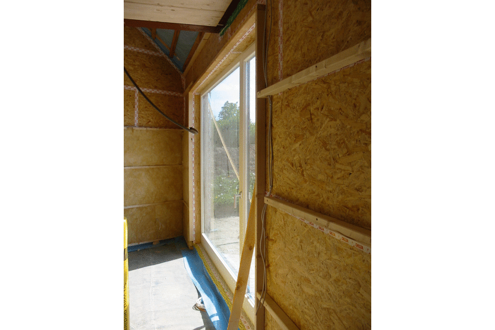
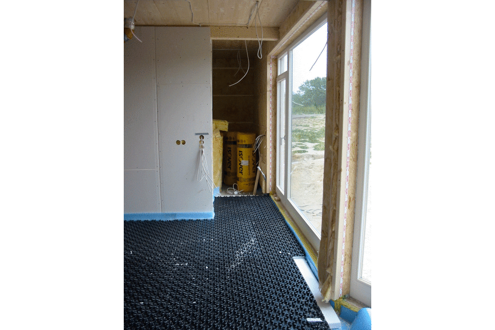
Building Type: Private Residence
Location: Kiel, Germany
Client: H. Teege
Service: Architectural Design
Floor Area: 163 sqm / 1,750 sqft
Proposal: June 2006, Completion: August 2008
Team: Lars Gräbner, Christina Hansen
