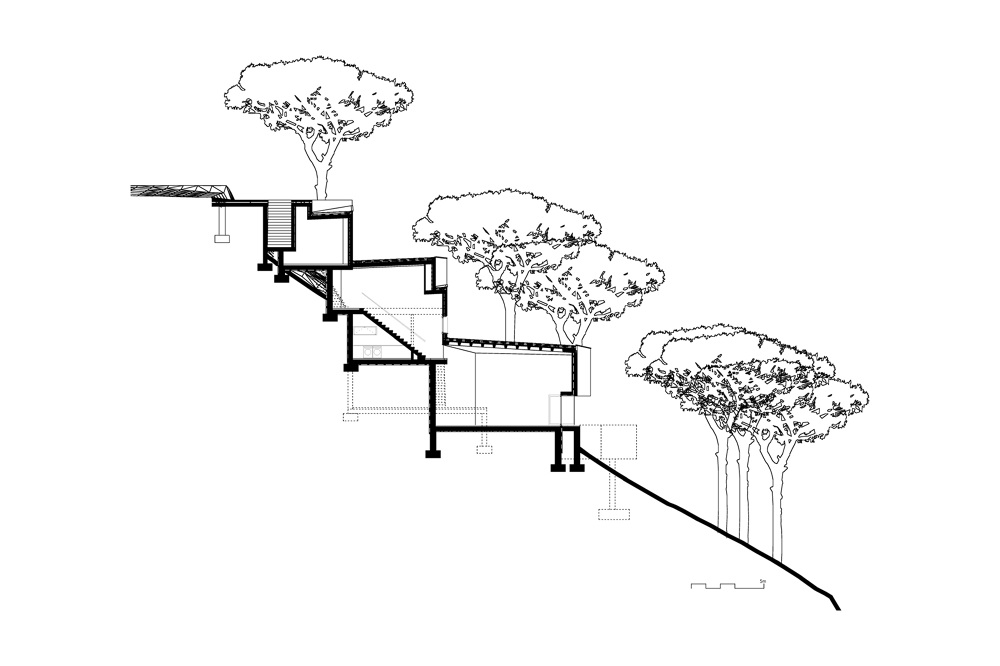House N
A German-American Artist couple whishes to build their dream home on the Northeastern coast of the Mediterranean Island of Mallorca, Spain. Located on a steep slope overlooking the sea, the building steps down from the access road, and zigzags in a continuous flow of spaces, four floors down, to a dramatically cantilevered swimming pool.
Despite the provoking form of the building, the construction is possible to be realized by the traditional local building typology: A concrete frame and structural clay tile infill will form the primary construction system. Natural materials like the local ‘Mares’ lime stone will be applied to all floors and roof, while the facade will be rendered white.














Building Type: Private Residence
Location: Mallorca, Spain
Client: Private Owner
Service: Architectural Design
Floor Area: 280 sqm / 3,000 sqft
Cost: $633,000
Proposal: August 2006
Team: Lars Gräbner, Gerrit Grigoleit, Erica Wannemacher, Kelly Raczkowski
Local Architect: Vidal Piñeiro Arquitectes s.l.p., Palma de Mallorca, Spain
