House K
Inspired by the traditional postwar buildings in this old, small town neighborhood, the building is designed with a re-interpretation of traditional pitched roofs and exposed masonry. However, the long and narrow site asked for an unusual solution for a semi-detached house. With the entrance from the south side, where the family wanted also to have their main living room and terrace, the entrance and carport were combined half a story into the ground, covered by the terrace and the living room.
The exposed party wall emphasizes the length and the division of the building along its center axis. The exterior walls of the ground floor with their exposed block walls minimally define the first floor common areas. The living rooms, the dining area and the kitchen, with ample light, have direct access to the exterior through generous sliding doors.
The second floor with the private bedrooms is segmented into a series of solid, abstract volumes. The rendered façade treatment with punched-in windows and smooth concrete roof tiling in the same grey color as the walls support the solidity of the second floor’s triangular ‘objects’, which are rotated around the party wall, to enhance the object character of the volumes, rather than expressing a traditional roof plane.
In the interior of the building, the party wall is entirely free standing, carrying all vertical circulation and allowing a view through the entire length of the building.
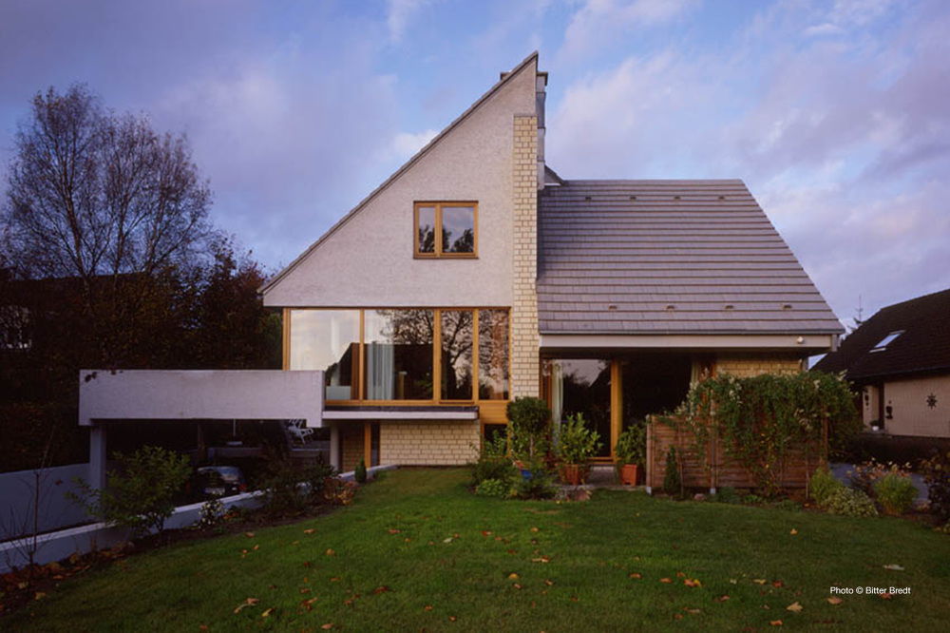
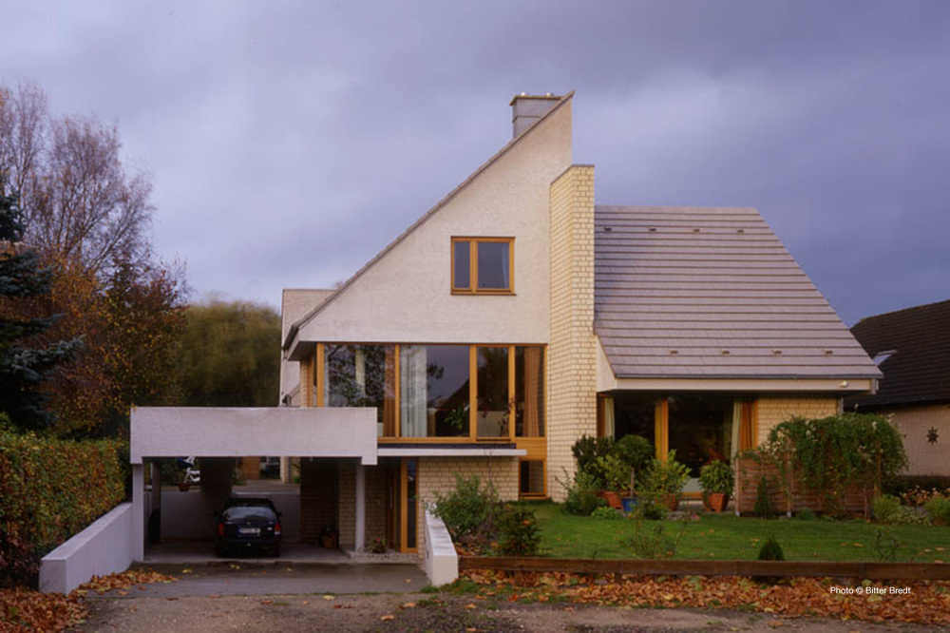

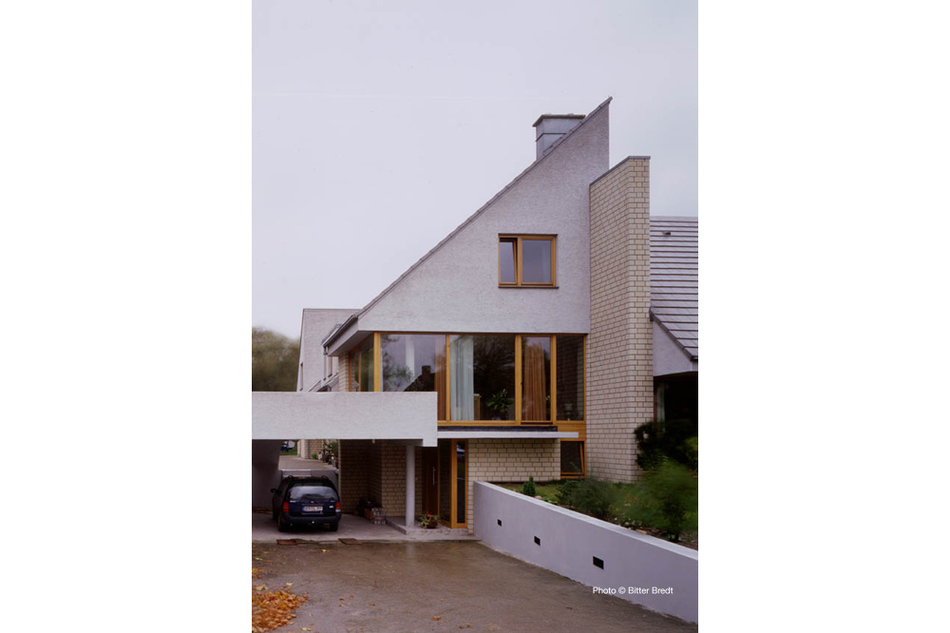


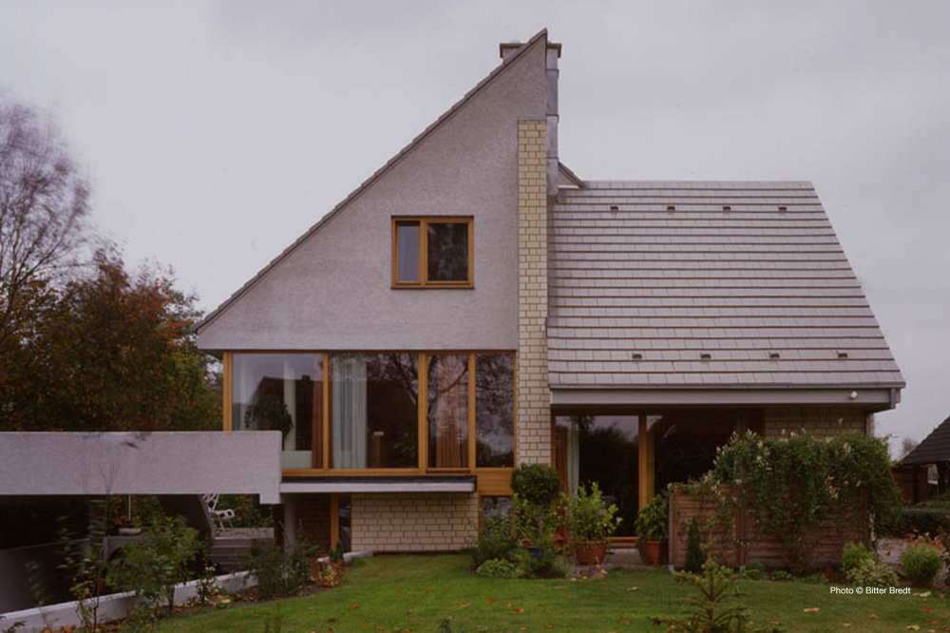
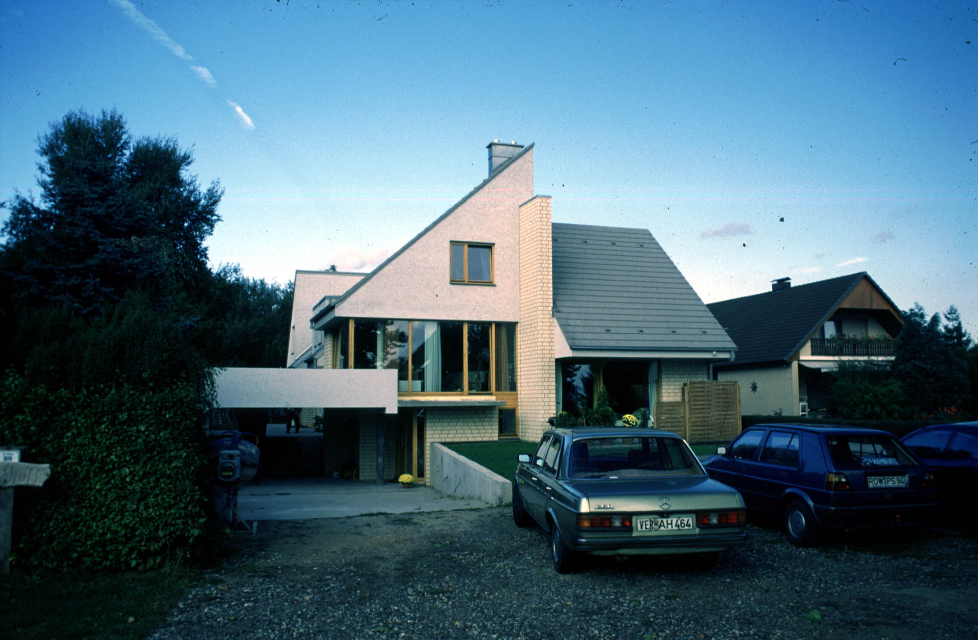
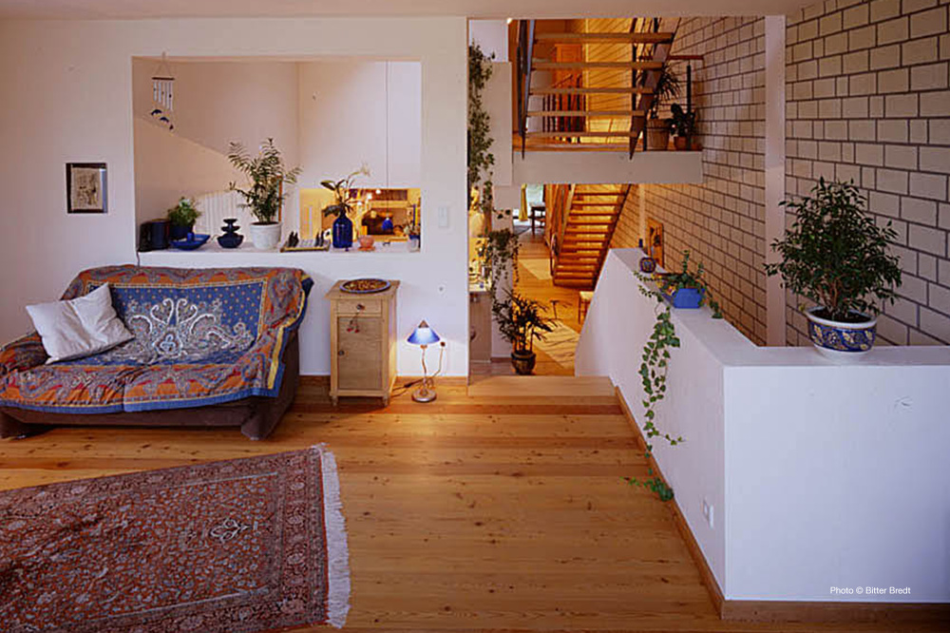


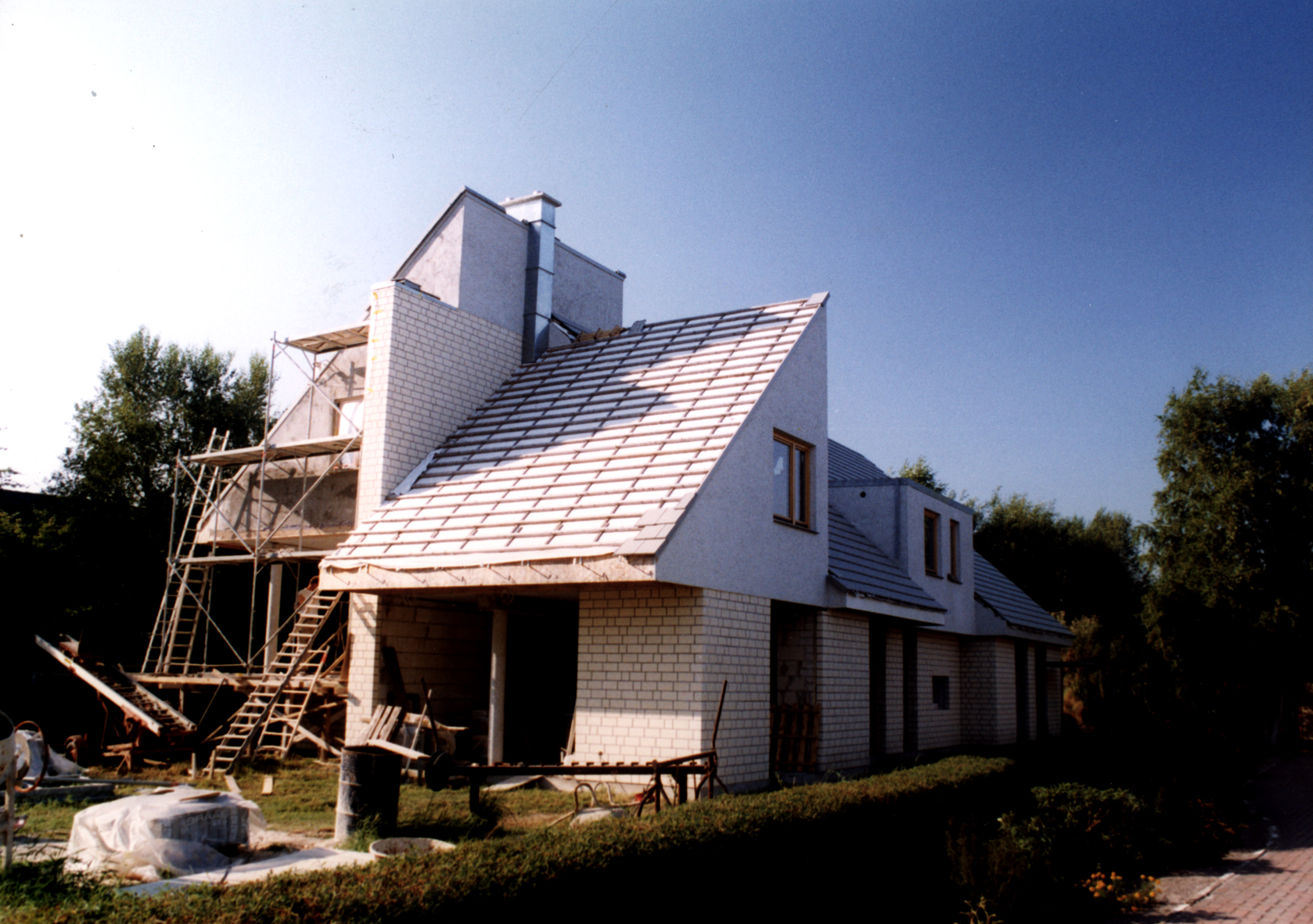
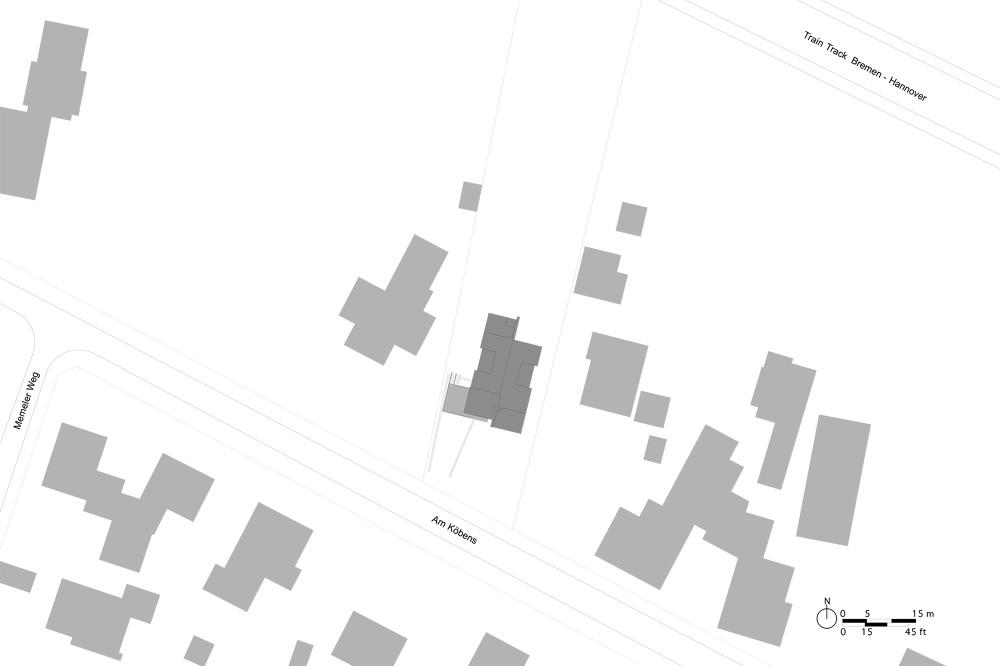

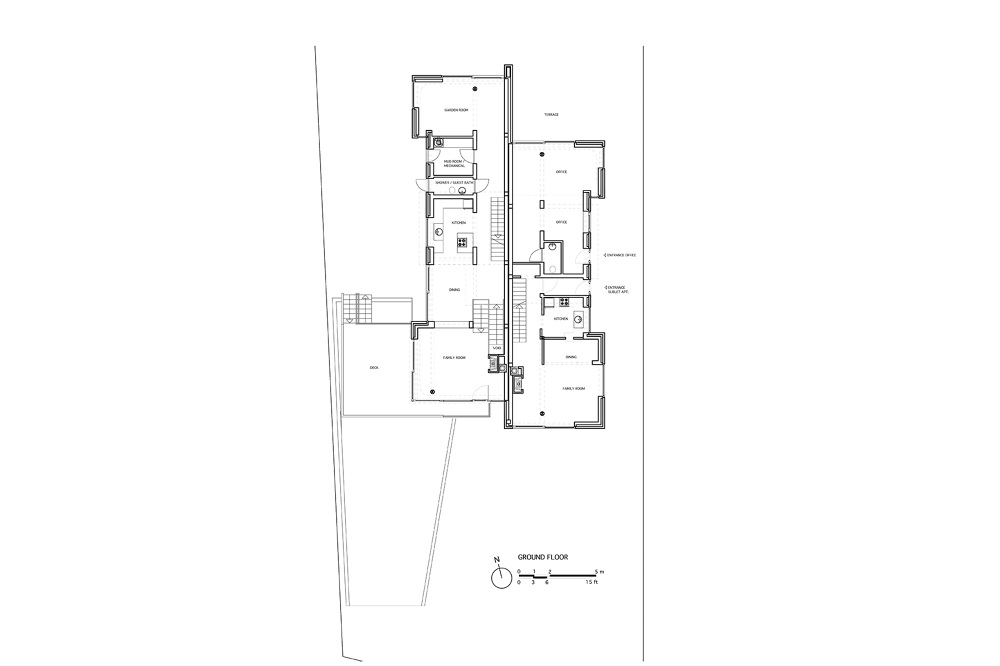
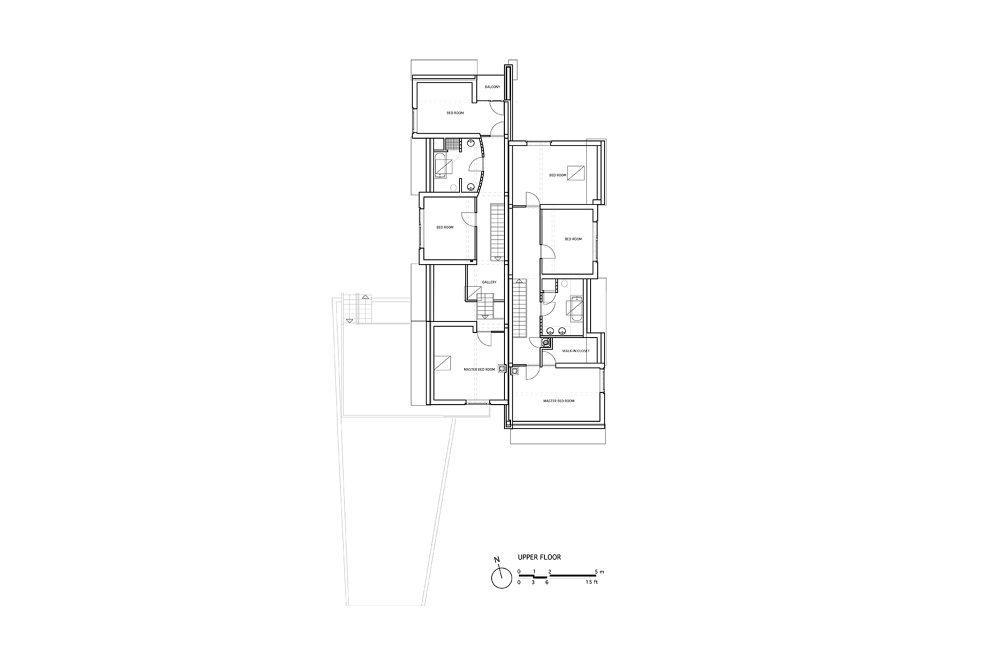
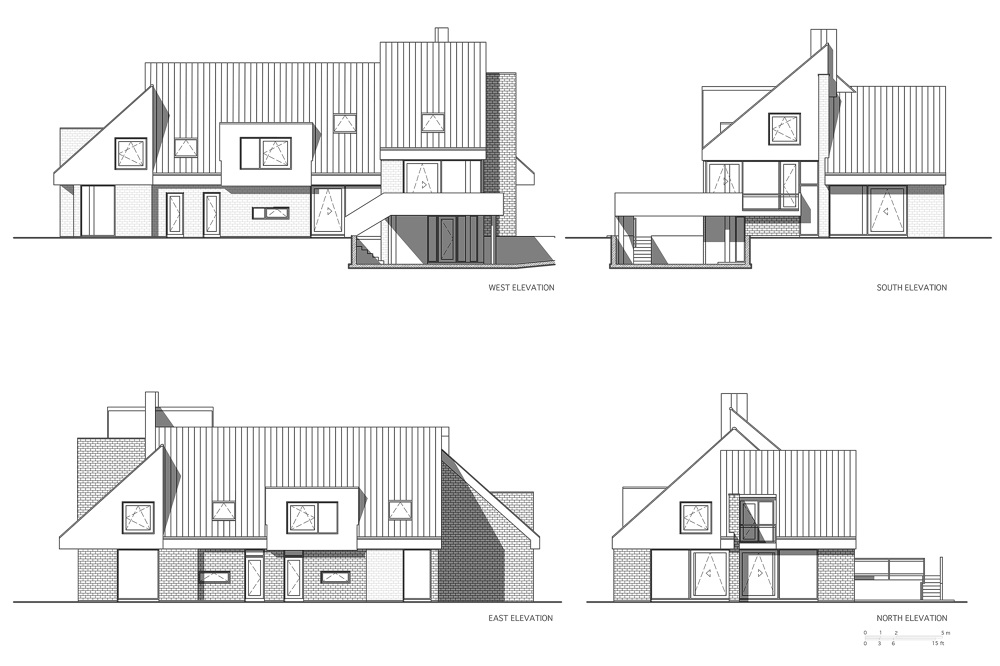
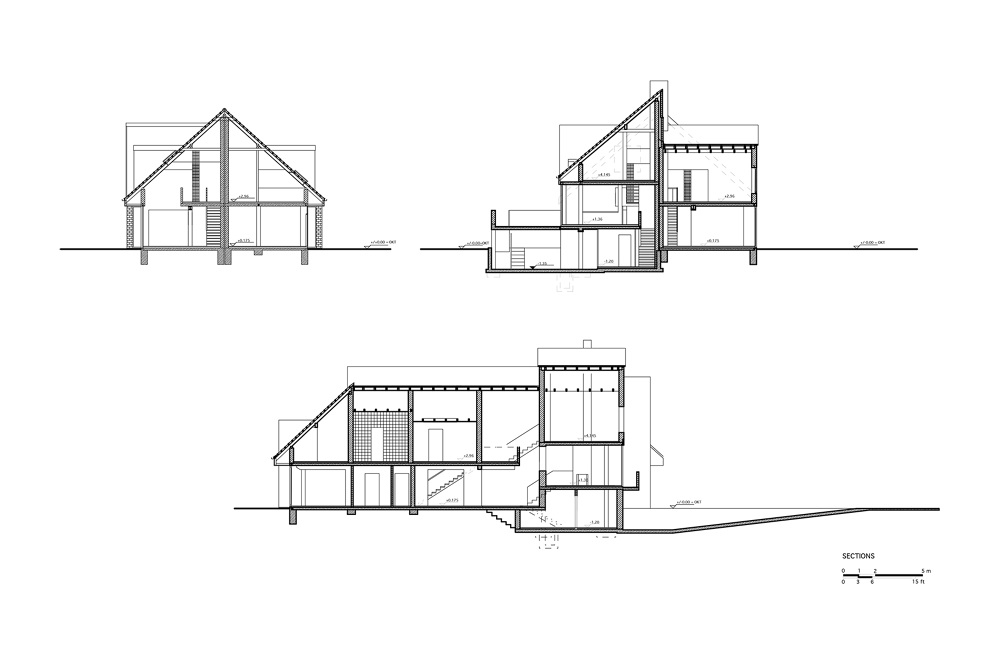
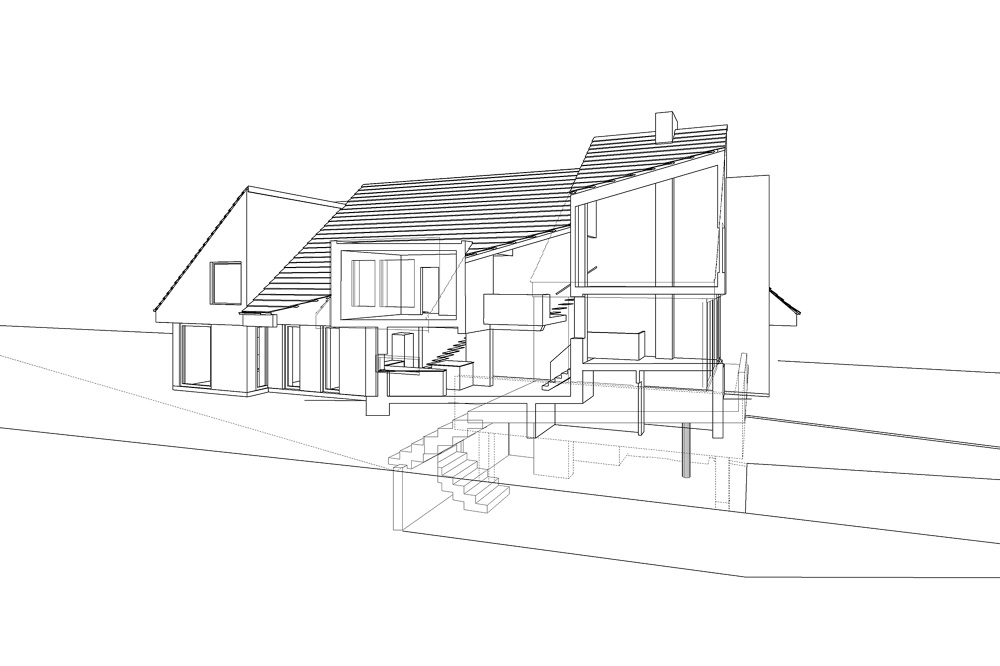
Building Type: Private Duplex Residence
Location: Bremen, Germany
Client: H. Kaczmarek, Langwedel, Kreis Verden bei Bremen
Service: Architectural Design
Floor Area: 350 sqm / 3,770 sqft
Cost: €409,000
Contract: 1994, Completion: 1998
Team: Lars Gräbner, Matthias Hintze
