Fuhuang Steel Group Headquarters Campus
The site for the Fuhuang Steel Structure Company Headquarters is located in the Municipality of Chaohu, near the northern Shore of Chaohu Lake, Anhui Province, on the southernmost extent of the company’s manufacturing facilities. The new location of the headquarters combines various advantages over the existing location of the head offices. Due to the recent completion of the Lake Shore Drive, the area will most likely be accessed from the south, making its location visible to visitors. Furthermore, the areas south of the company’s large manufacturing premises is planned to remain as nature preserve in the future, creating a potential strong contrast of large manufacturing halls and a quaint natural landscape as part of the developing recreational district along the Shore of Chaohu Lake.
The decision to place the new headquarter campus as transition between the rational geometries of the production halls and the Nature Preserve offered the opportunity to rethink the function and design of a headquarter campus. We were aiming to develop an architecture, which not only is capable of creating a modest transition between nature and working environment, but also taking advantage of the challenge and to create a working environment, which has a strong relationship to the landscape surrounding it. This required to break down the program into smaller entities, increasing the direct relation of the working environment and other functions to it’s surrounding.
In our design we wanted to embrace the entirety of the context in a broader geographical vision capable of making the transition between nature and industry, by perceiving buildings as part of the landscape and create a development of a system of proportional landscape elements incorporating the existing habitat.
The relatively expansive site of 58,333 m2 is organized into several zones, breaking down the scale of the constructed intervention, while allowing each individual function to create its own identity within the landscape. Most buildings are designed to merge with the landscape or take advantage of the topography, forming an inner and central landscape park of alternating hard and permeable surfaces, water edges and formal plaza areas.
The Headquarter Tower itself marks the transition to the manufacturing sites of Fuhuang in the north, while the southern buildings, modest and earthbound, form the entrance for visitors and tourists, with its public functions like the Exhibition Hall and the Hotel.
Centrally located in the midst of the central landscape and plaza, directly adjacent to the central water area, is the Dining Hall and the Auditorium, conveniently accessible by the visitors as well as integral part of the daily working routines for the employees.
The newly planned park will offer a variety of recognizable landscape characters from small gardens, to open spaces, forested areas that emulate the character of Huang Shan to occupiable water edges in form of steps or walkways over wetlands. Each landscape area plays not only its role for recreation and enjoyment, natural experience and stimulation, but also in its function as a coherent ecosystem under sustainable premises in terms of the hydrological systems and storm water mitigation, reduction of the heat island effect and the creation of a natural habitat for a multitude of local species.









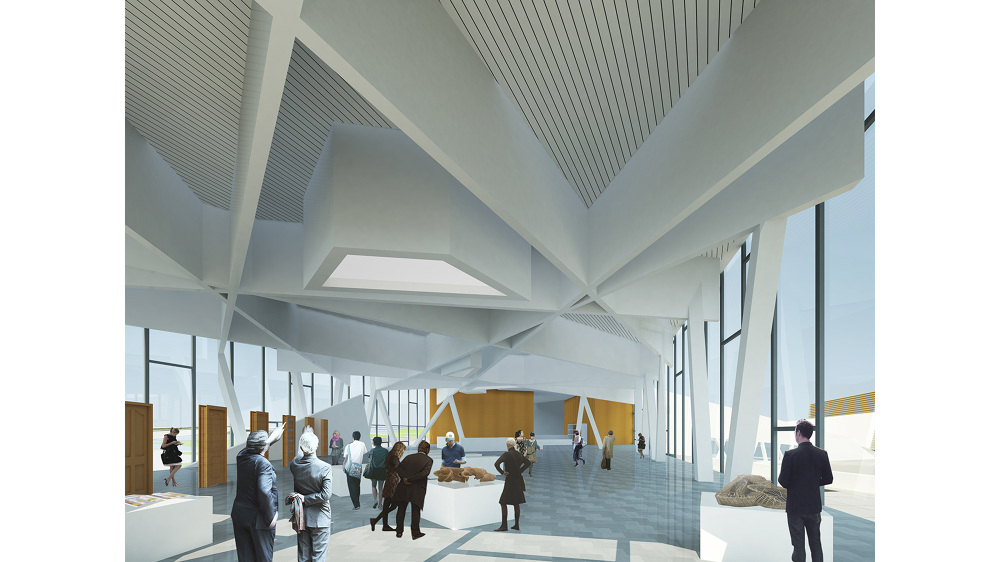




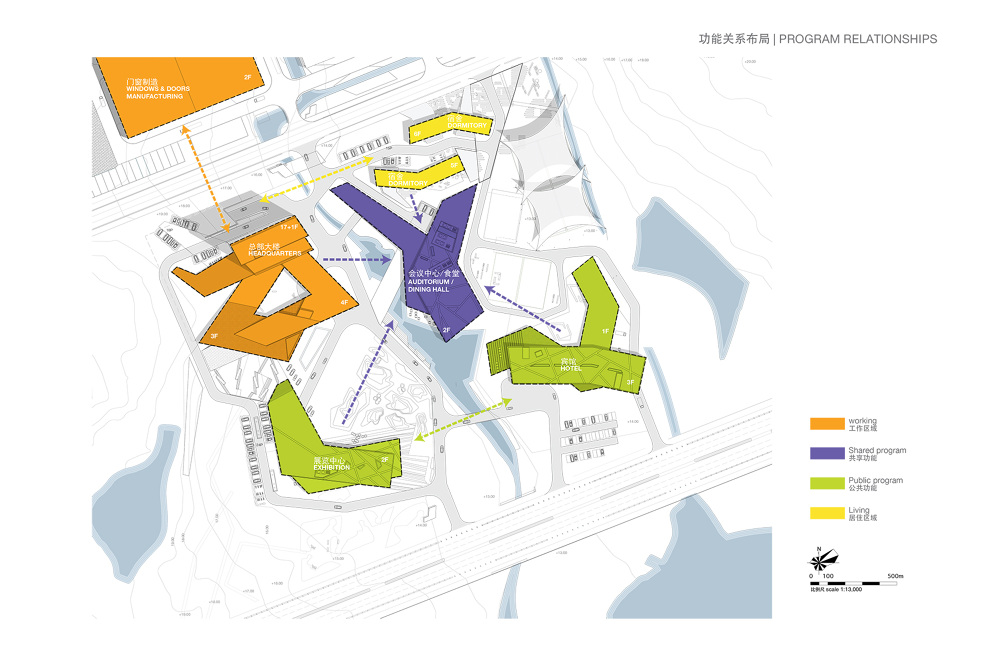









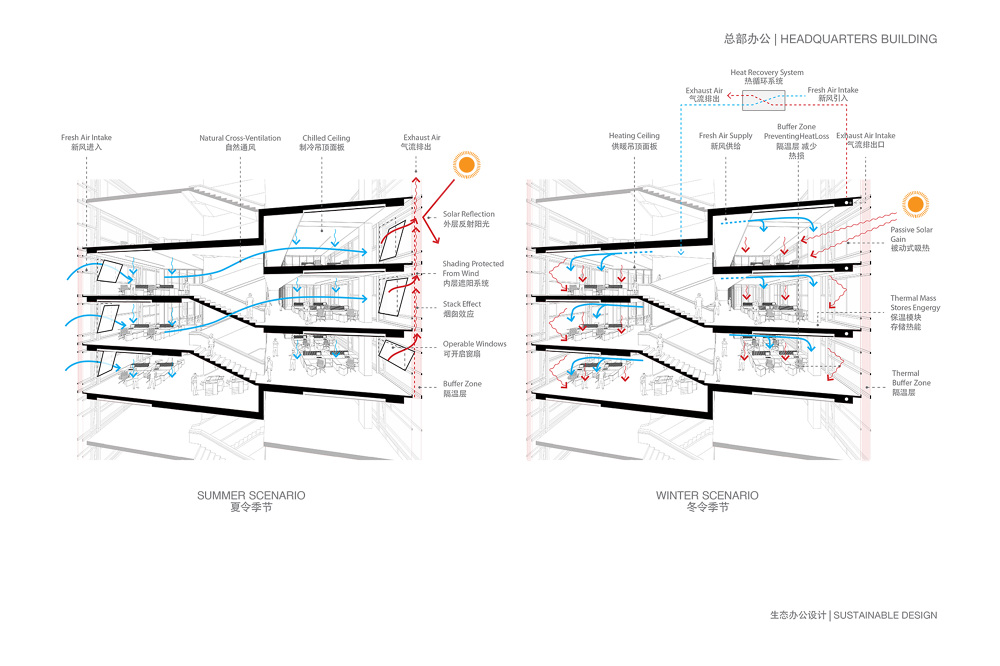

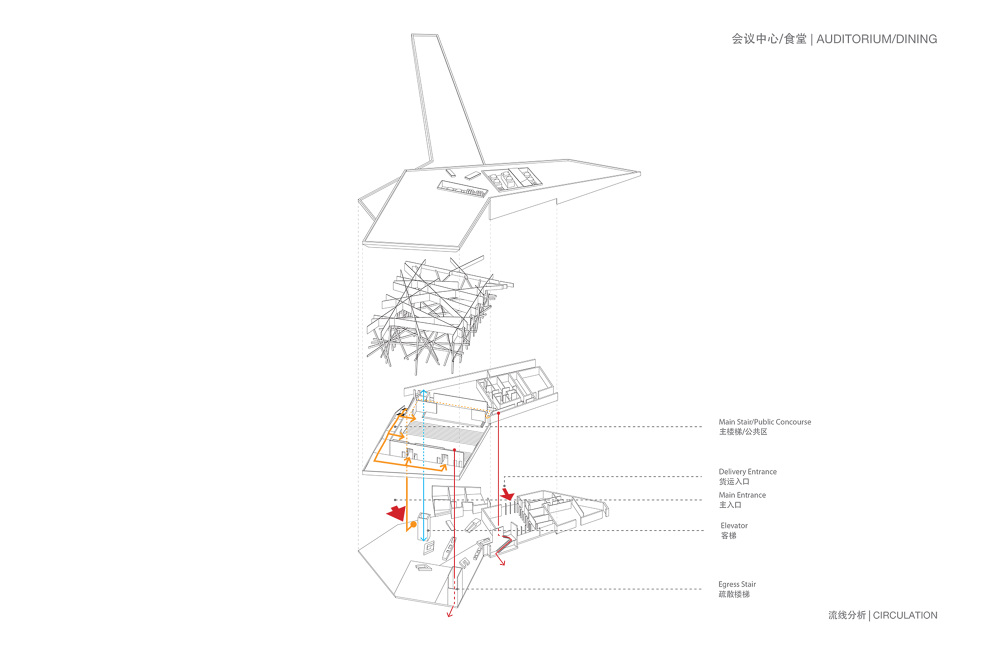



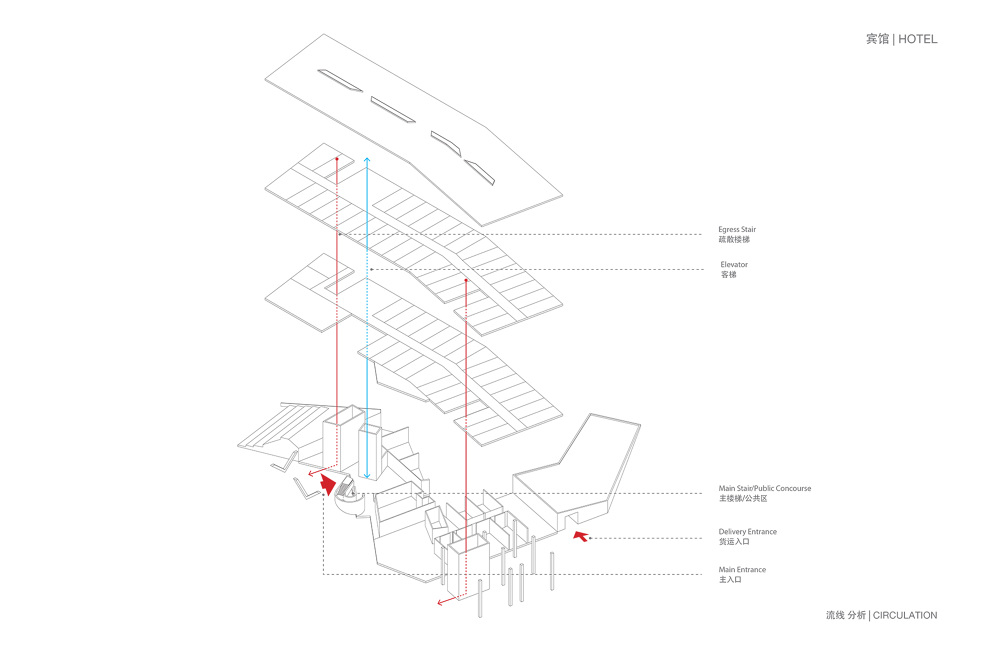

Project Type: Headquarters Campus
Location: Hefei, Anhui Province, China
Client: Anhui Fuhuang Steel Group Co.,Ltd
Service: Urban Design, Architectural Design
Site Area: 5.8 ha / 14.4 acres
Floor Area: 43,008 sqm / 462,934 sqft
Proposal: November 2013
Team: Lars Gräbner, Christina Hansen, Kelly Raczkowski, Yukun Xu, Shaoxuan Dong, Virginia Black
Local Design Institute: Golden Land Architecture Design Institute
