Chaohu Middle School
The new Chaohu Middle School in the South of the Economic District of Chaohu City is located on a 4-hectare site and will offer a innovative educational environment for 36 classes.
The goal of the design strategy is to create a stimulating learning environment by taking advantage of the topography in the design of the spatial layout of the building. The public outdoor areas are invigorated with dynamic elements, green slopes, terraces, and courtyards, to provide recreation and active learning spaces, while balancing the structure of interior classroom learning. The result is a spatial layout on the site, which creates differentiated and well defined spaces for the entrance plaza and playgrounds by building forms, which define and embrace those spaces similar to a pin wheel approach.
With its 19,009 sqm floor area, the building will offer classrooms and lab spaces in angled bar buildings, allowing different views across the site, while primarily being oriented to the south.
The public functions, such as the grand entrance hall, a dining hall, the gymnasium and a library are located on the ground level and second floor, mediating – and taking advantage of - the topographic changes of the site. For instance, the central entrance hall, located in the heart of the building complex, will be reached from the northern main entrance plaza on the first floor, while a southern entrance will be on the second floor to the same space. A grand stair connects first and second floor, also to act as performance space for festivities and small student performances, as well as for informal sitting space for student interaction in between class sessions.
The library is embedded in the topography in the south corner of the site and offers a intimate and quiet learning environment away from the activity areas of the site. A small courtyard adds to the serene spatial quality. The roof of the library is accessible from within the building as well as from the southern entrance area and therefore contributes to the variety of differentiated outdoor activity areas.
The dining hall and the gymnasium are located in the north of the site. The dining hall is directly accessible from the central courtyard and is designed to have a pavilion-like character with a tall space, folded roof structure and a good view over the reflective pool at the entrance plaza.
The gymnasium has the main entrance to the changing rooms on the second floor and is in close proximity to the sports field. Also here, a folded roof gives the interior a special character.
Communication and interactivity is the common goal of the entire project and encompasses also the exterior access walkways of the classroom bars. The linear main circulation of the classrooms is interrupted by bends encouraging visible interaction between the surrounding site to different directions.
The rich mix of the special complexity of the programmed landscape is continued in the organization and circulation of the building layout. The interplay between the program and the site offers an alternative to the typical school campus with hierarchical spatial organization and symmetrical movements. Here, the classrooms offer an environment of concentration and learning, whereas the circulation and public spaces allow for play and stimulation, discovery and invention.
The facades of the buildings are intended to clearly communicate the progressive attitude of an educational institution, contemporary learning and teaching methods as well as an open minded and advanced attitude towards the urban environment. Light and friendly façade materials with colorful accents stand out from the surrounding and allows the campus to clearly identify itself as a center of learning. The light colored façade of the classroom bars are contrasted by more haptic materials of the lower two floors, which are executed with exposed concrete and grey brick materials. The interplay between the landscaping and the façade materials are intended to form a harmonious overall concept of integrity and stimulating relationships.
The welcoming and generous entrance plaza is accentuated with a reflective pool and landscape elements, such as a dominant green berm defining the plaza and hiding the visitor parking lot on the east, while mediating the existing topography. The reflective pool is not a mere decorative element of where there was an existing lake on the site, but more so contributes to the on-site water collection for grey water supply and storm water management. This way, the pool becomes an educational feature on the site, allowing the education of sustainable systems and functions of the environment.
As part of the overall landscape concept for the campus, green roofs are implemented on some visible and accessible roofs. The green roofs follow the intention to maximize the vegetated and pervious surfaces, which are not only visually pleasing but also to resemble a green sanctuary in the city. However, even more so the strategy contributes to the improvement of our environment. The reduction of the heat island effect and mitigation of storm water occurrences are only a few characteristics of the sustainable concept. Additional direct benefits are the reduction of energy cost and storm water challenges.
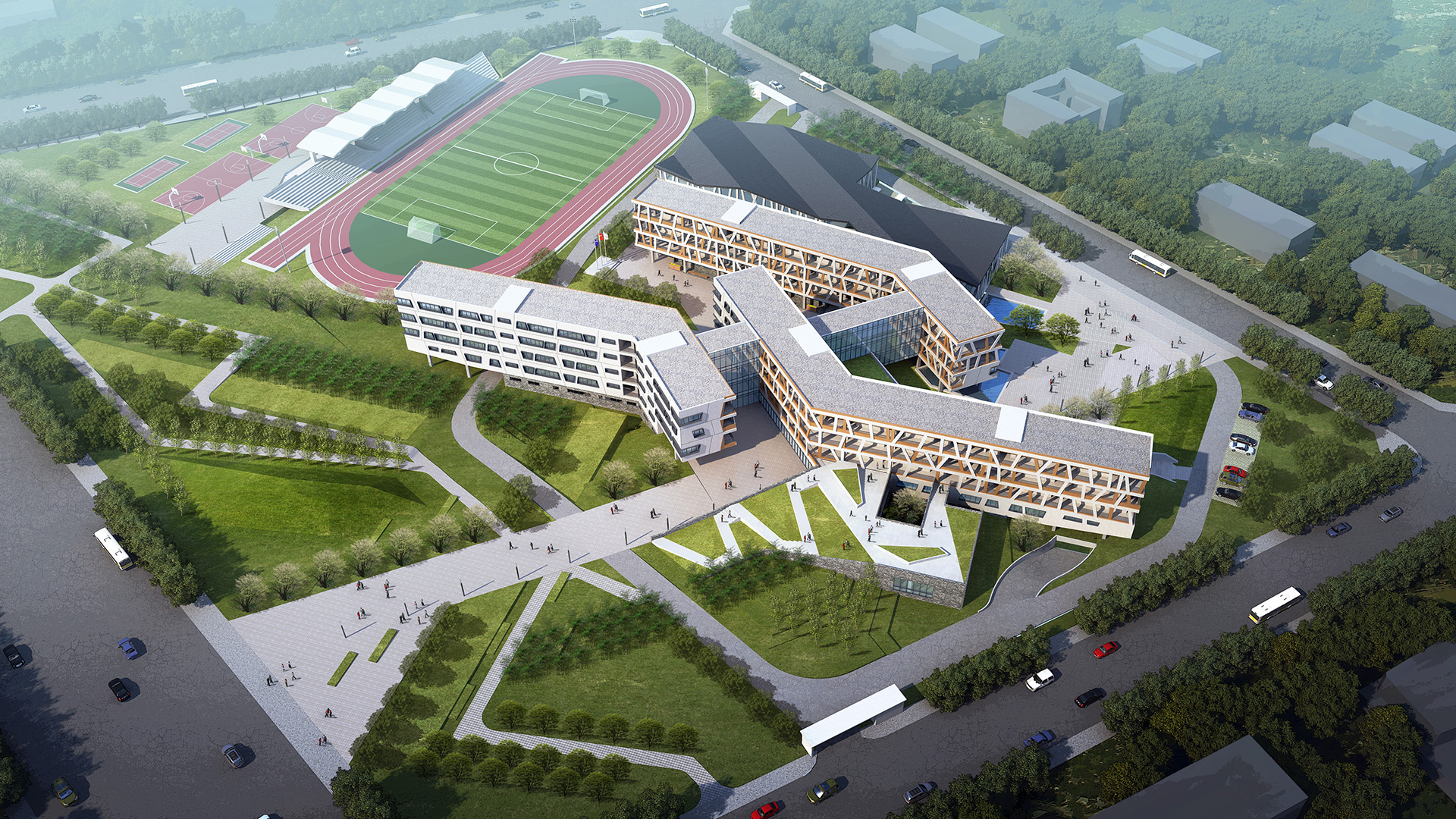
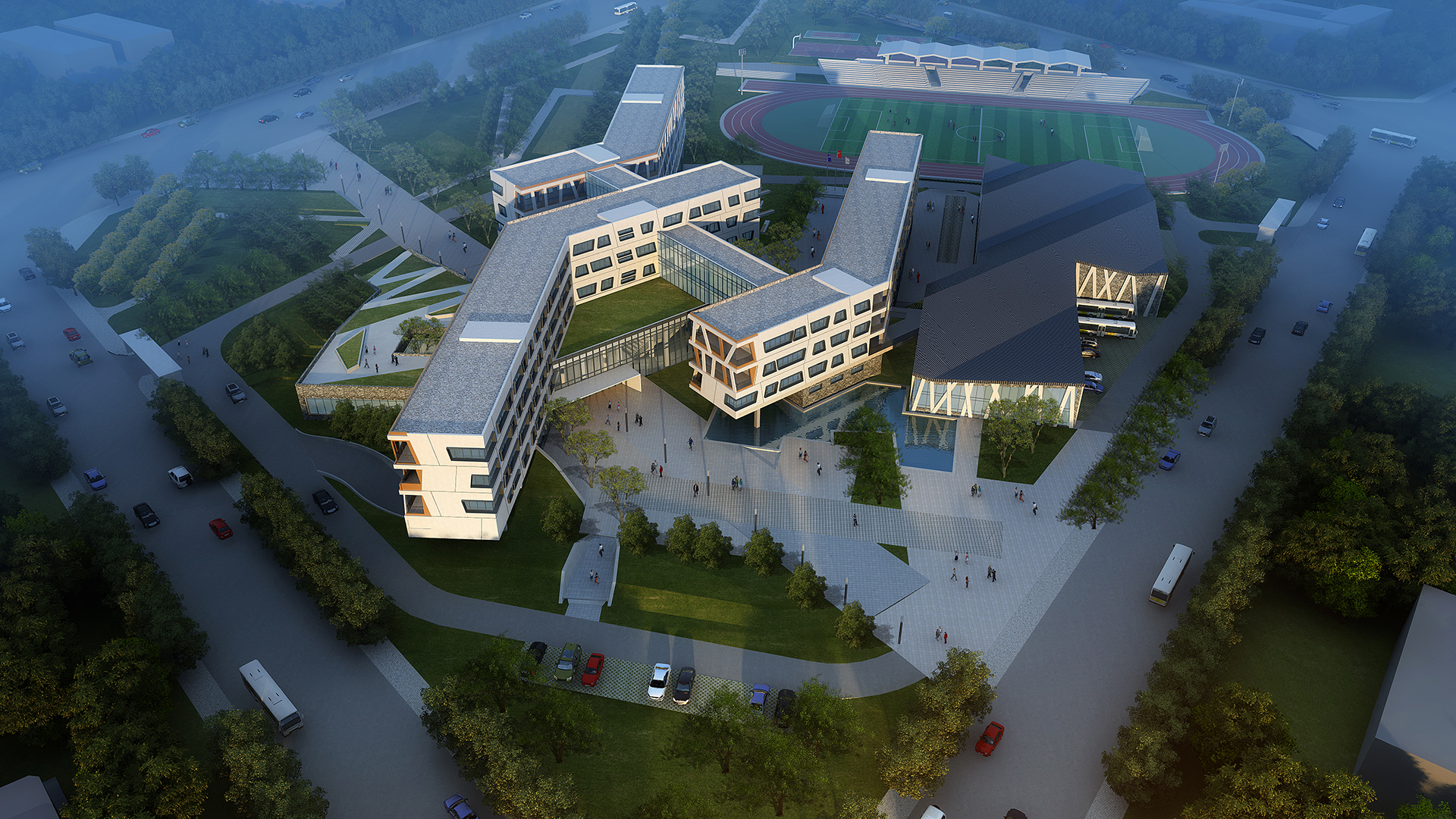


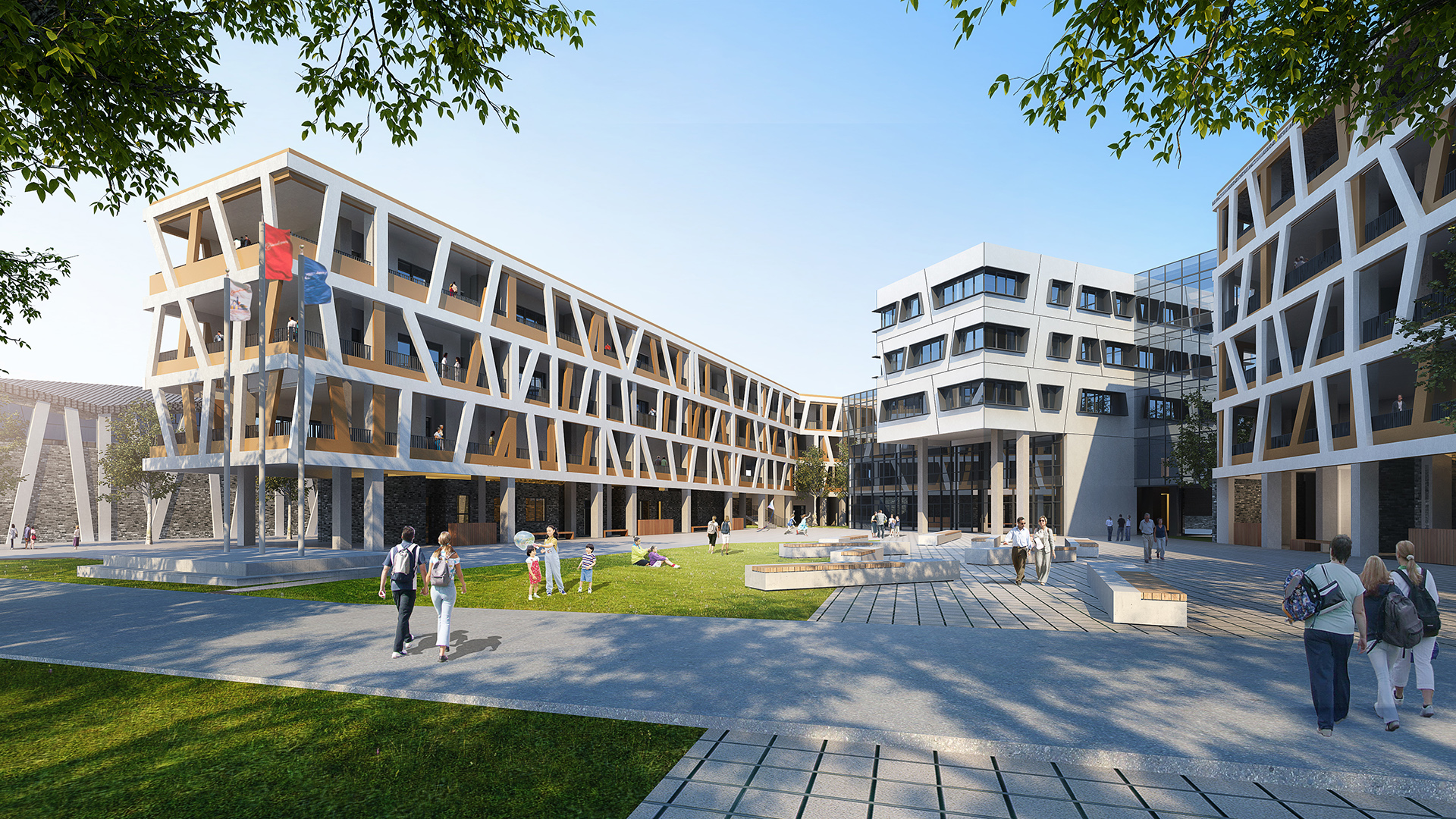
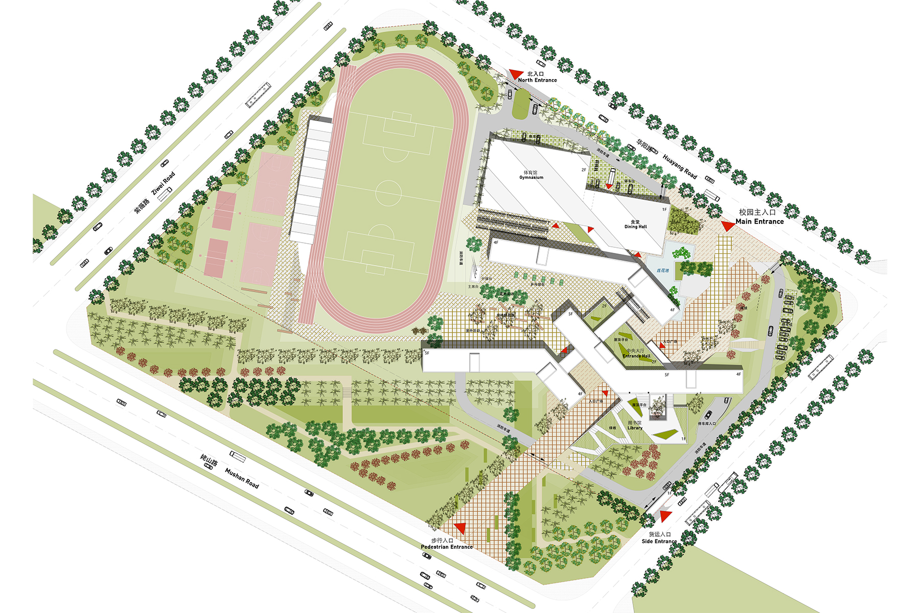
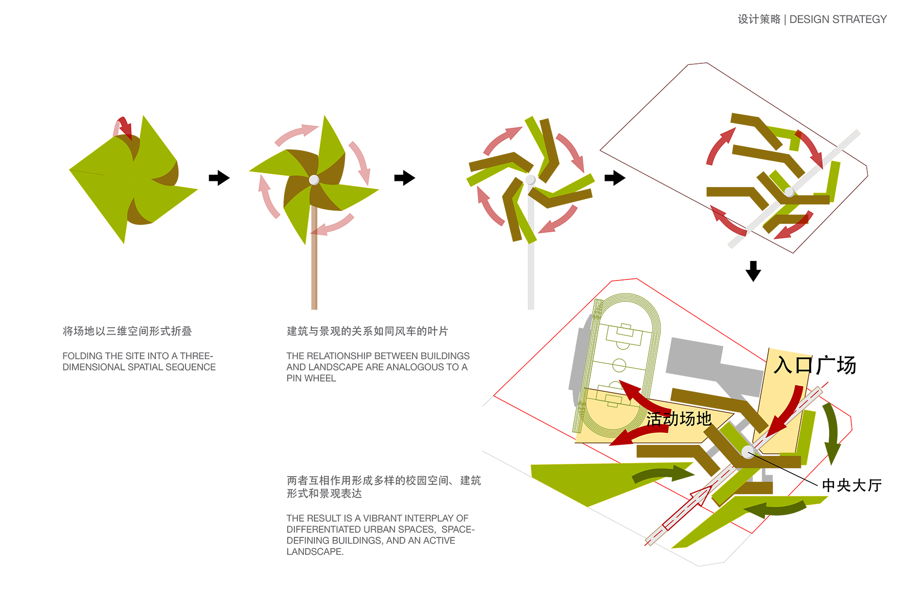
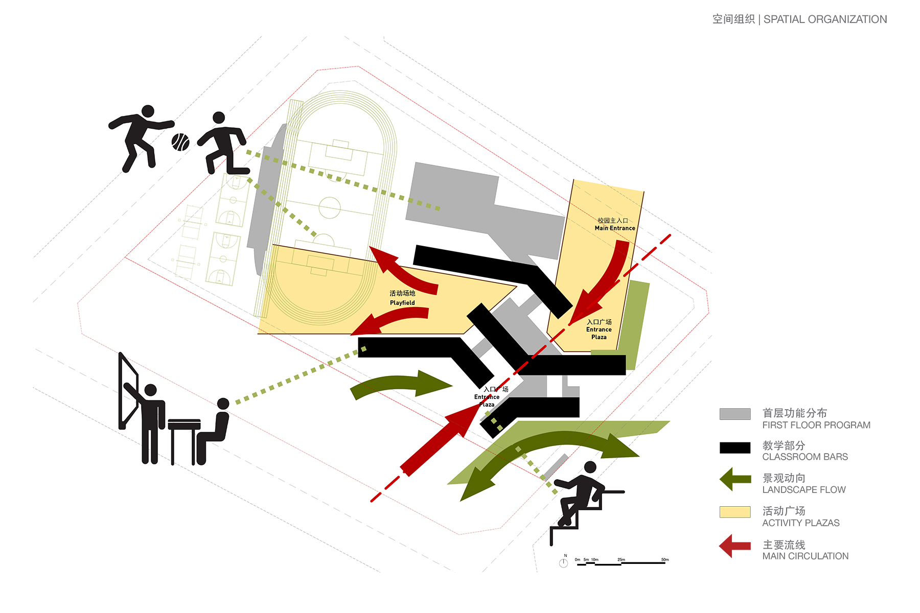
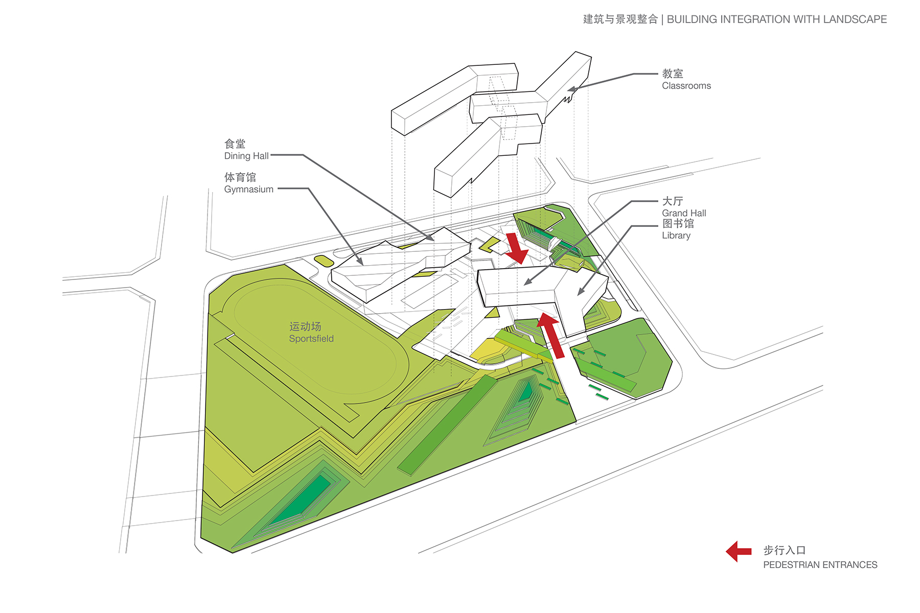
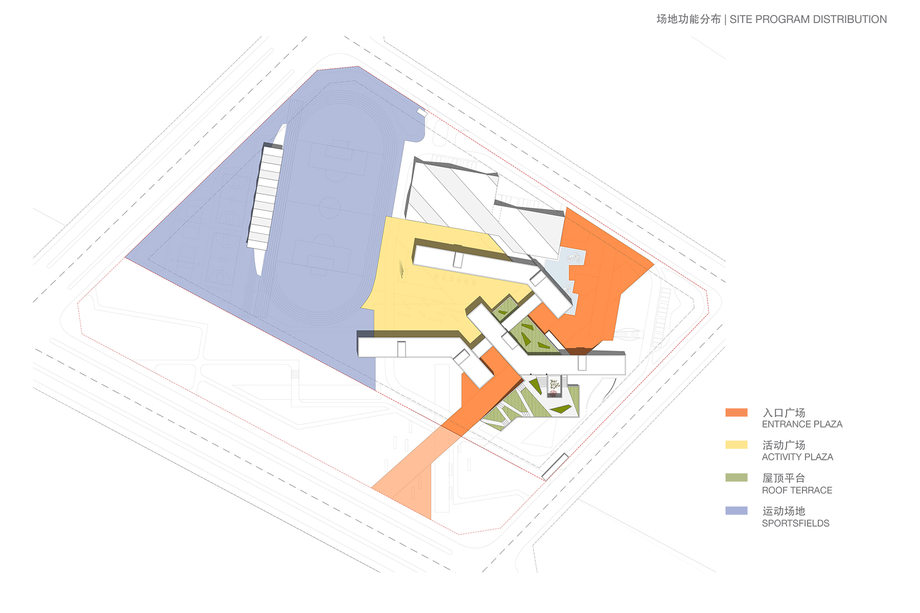
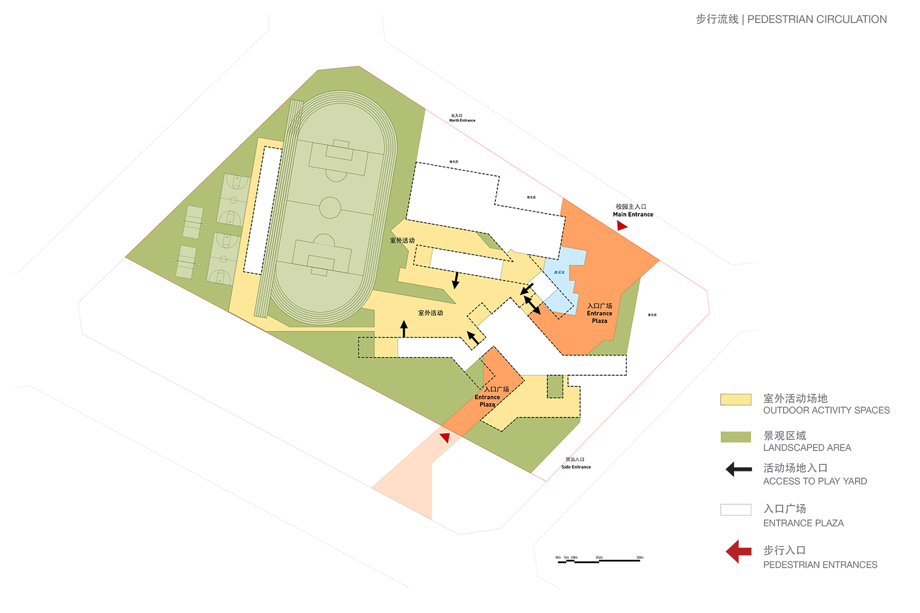
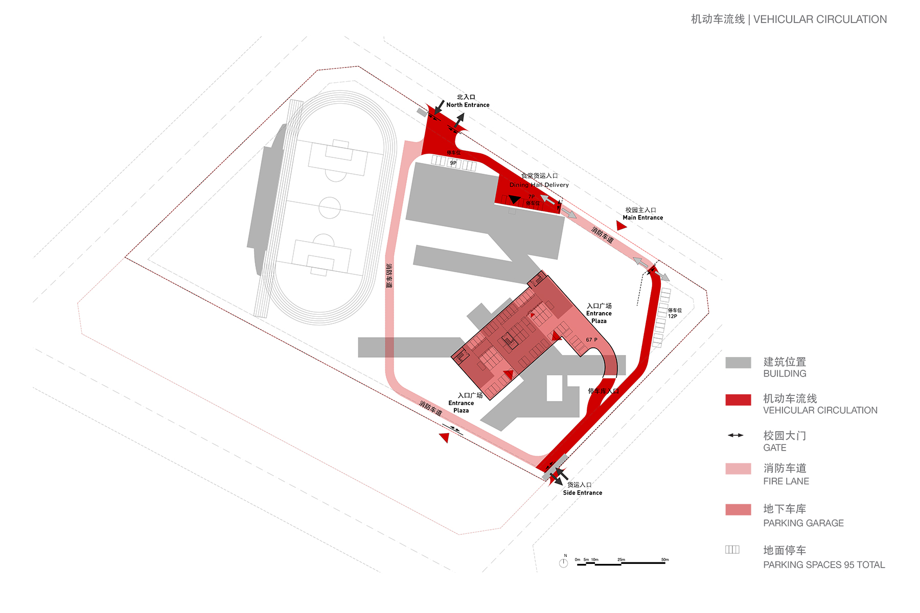
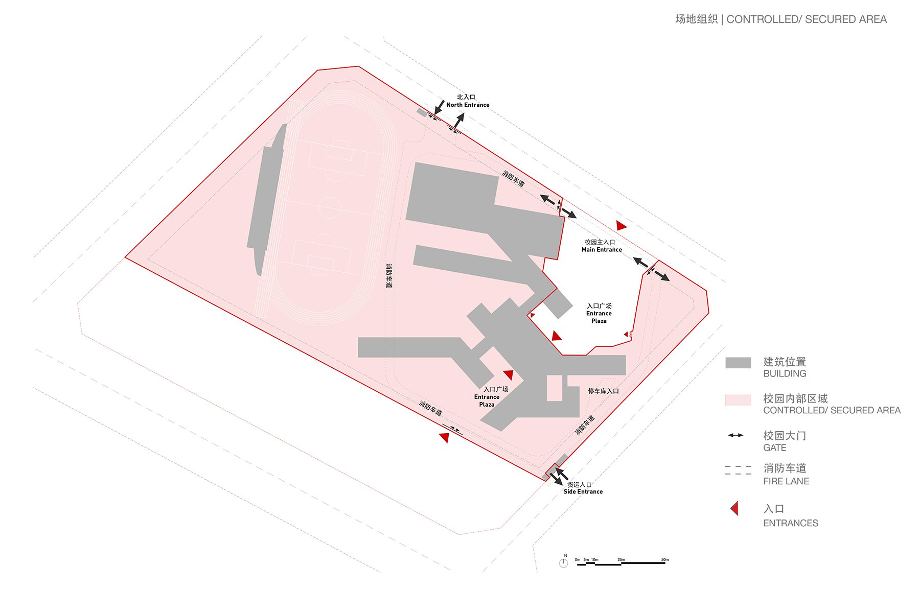
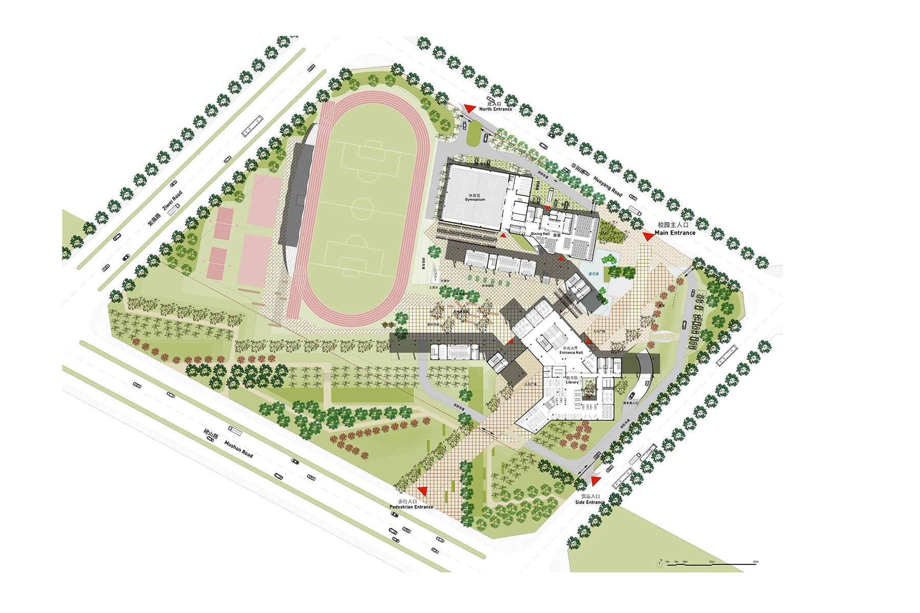

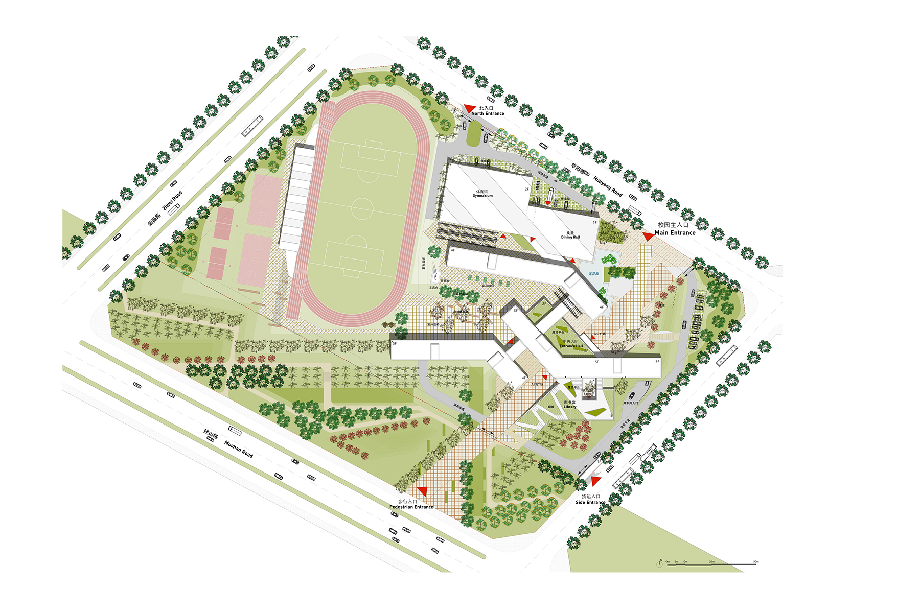
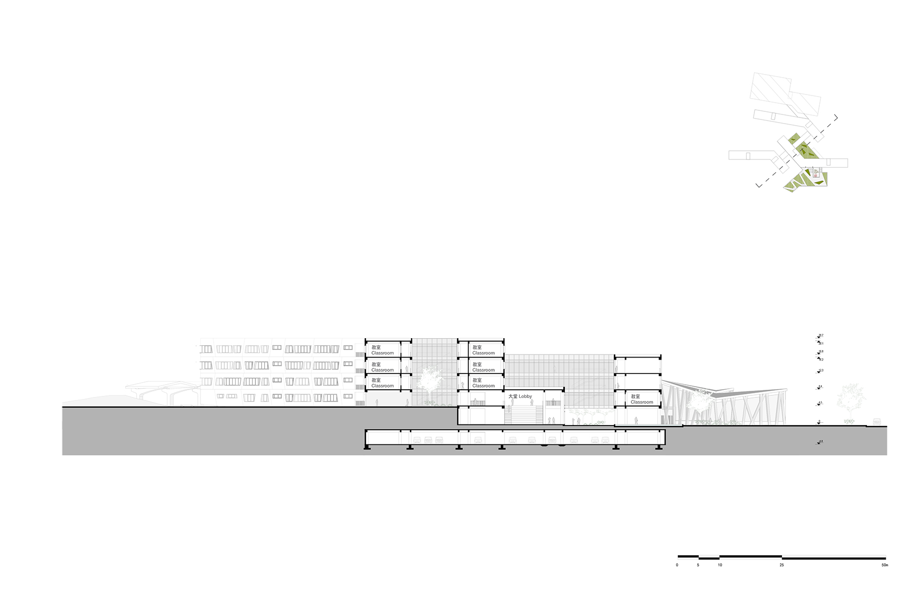

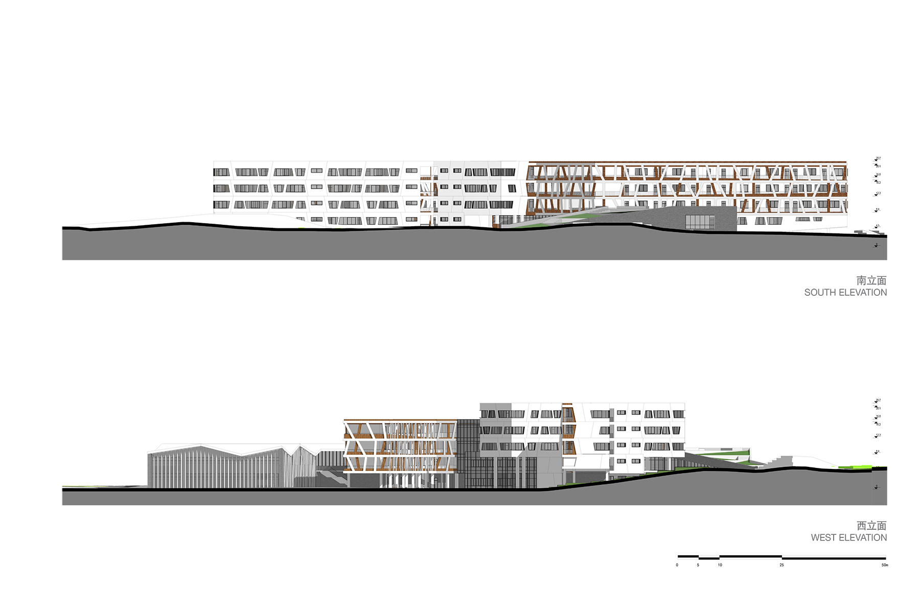
Building Type: Middle School
Location: Chaohu, Anhui Province, China
Client: City Government of Chaohu
Service: Architectural Design, Landscape Design
Site Area: 4.0 ha / 9.8 acres
Floor Area: 19,009 sqm / 204,611 sqft
Competition: July 2015
Team: Lars Gräbner, Christina Hansen, Shaoxuan Dong, Yinan Bu
Local Design Institute: Hefei Urban Planning Design Institute
