Chaohu Economic Zone Urban Development
The City of Chaohu, Anhui Province, identified a 36 ha/ 90 acre site in the north of the city as a strategic location for a new economic development zone. The diverse qualities of the site range from existing bodies of water, several hot spring resorts, a few villages and newer pharmaceutical manufacturing and research facilities. The objective of the project was to highlight the recreational qualities of the region with its characteristic mountain ranges and attractive hot spring resorts in close proximity. Additionally, the site needed to offer development opportunities for new industry and commercial facilities for research and development.
VolumeOne’s approach was to highlight the recreational, cultural and educational aspect of the new development and sensibly integrate offices, R&D, and commercial buildings and campuses in the urban fabric. The strategic concept of the urban design has been developed around a network of visual axis which consequently defined a multitude of development zones. Following the spatial organization into separate zones, each zone could be developed with its unique identity and character. The result was a vibrant, productive and interactive environment, which would be linked by cultural institutions and hospitality components, such as a central music hall, a visitor center for the region, hotels and waterfront activities and retail.
Open spaces throughout the development connect the entire area with existing villages, the local hot spring resorts, and the City of Chaohu through quality recreational and educational landscapes. A central focus of the development is the integration of urban ecology, sustainable and health-promoting elements. The strong topography of the area with its surrounding dominant mountain ridges, as well as existing villages, lakes and creeks resemble a wealth of natural and cultural features. The urban design approach strengthens each of the elements and creates a unique synthesis between them.


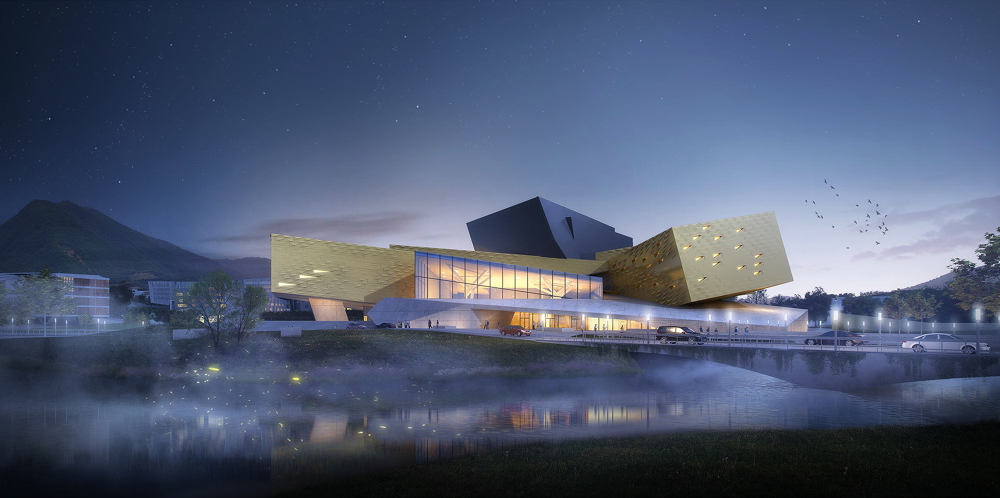
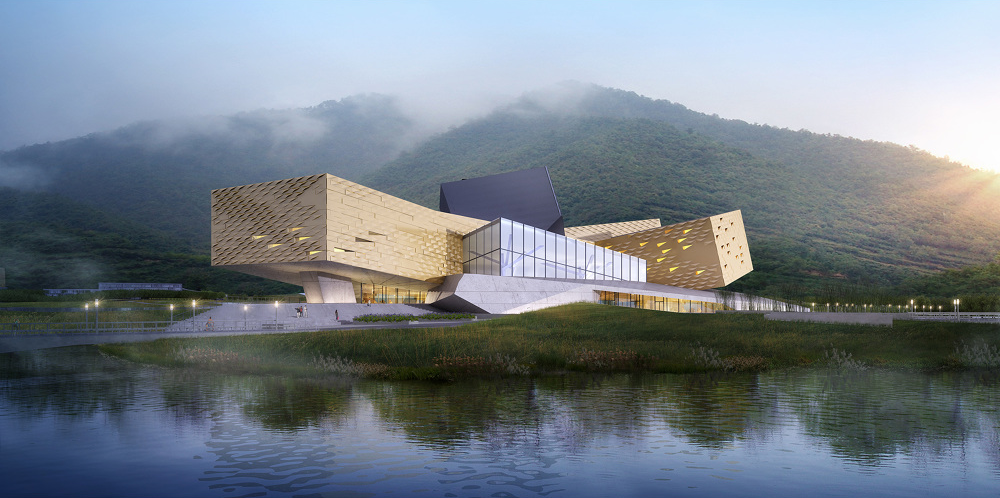
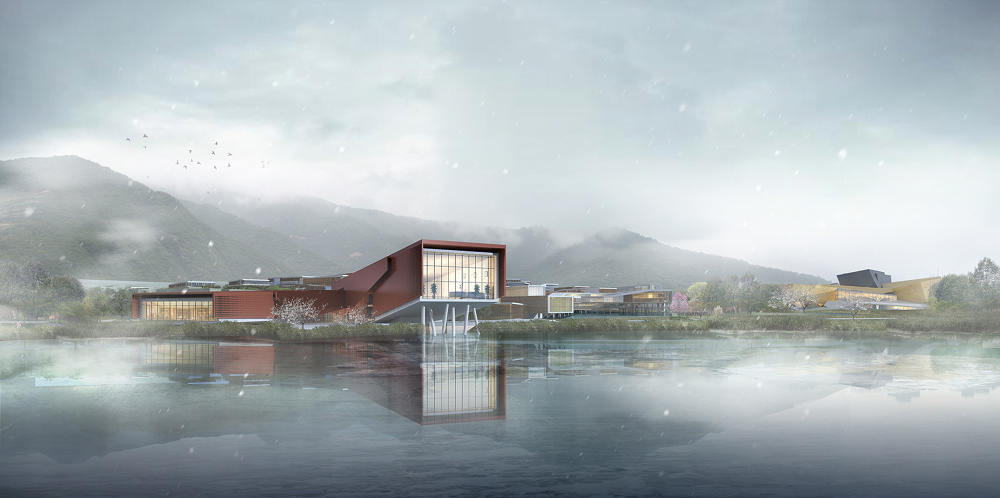

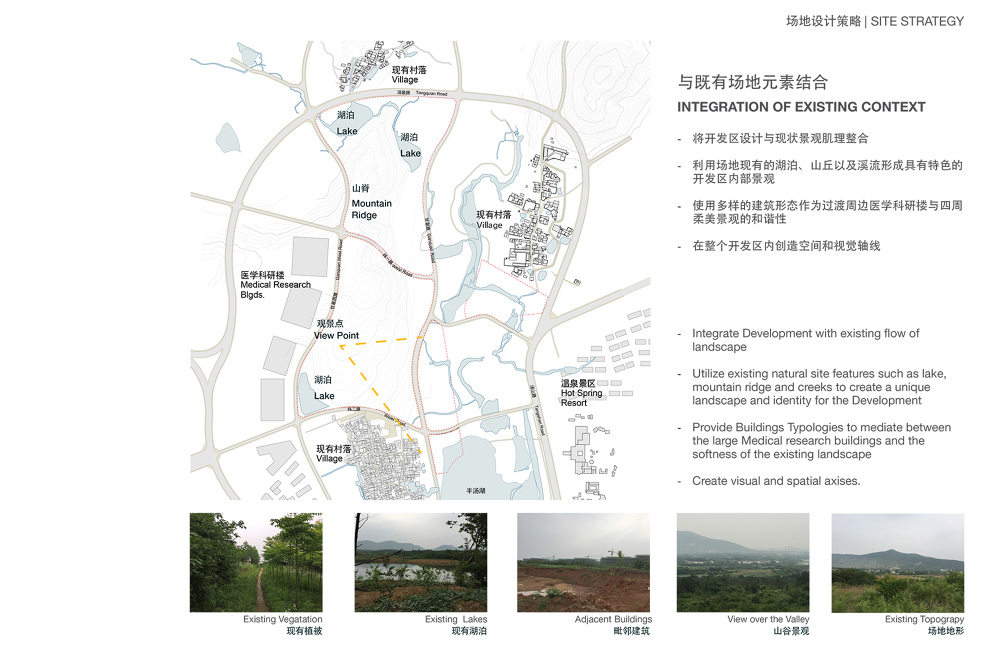
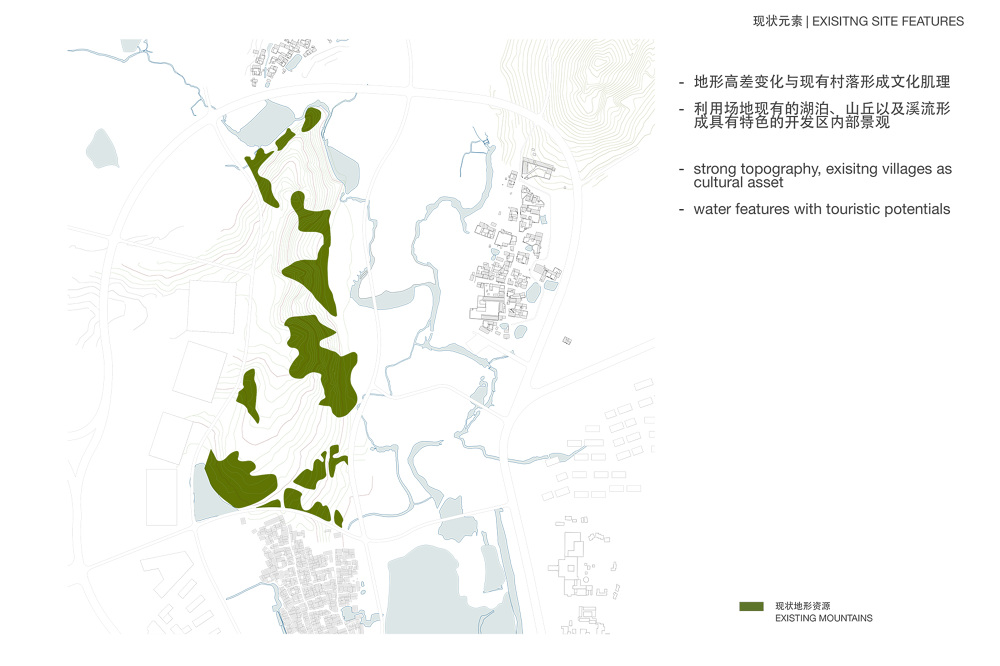
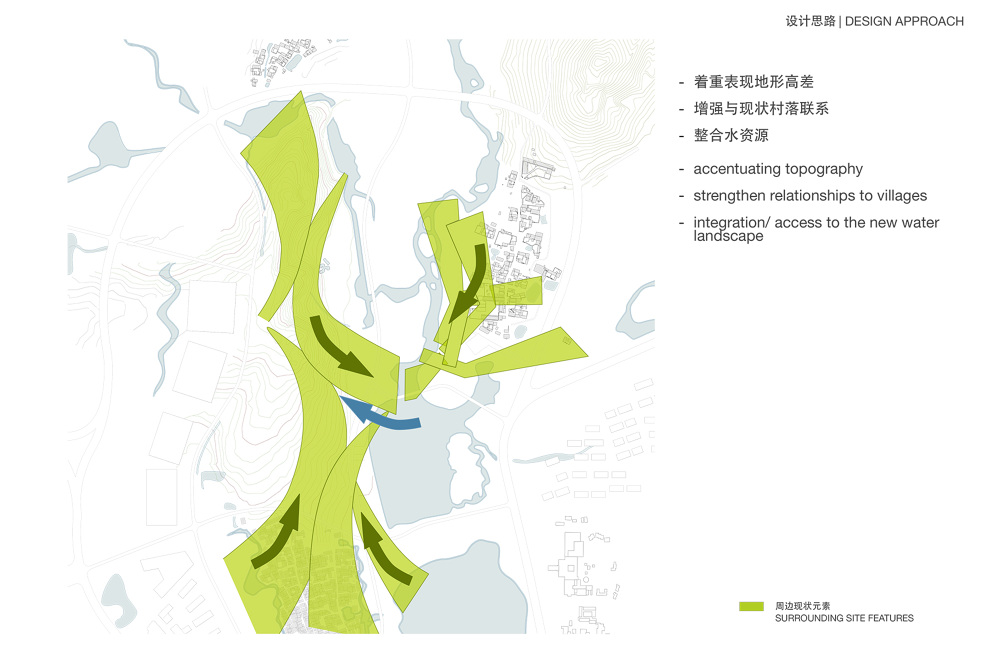
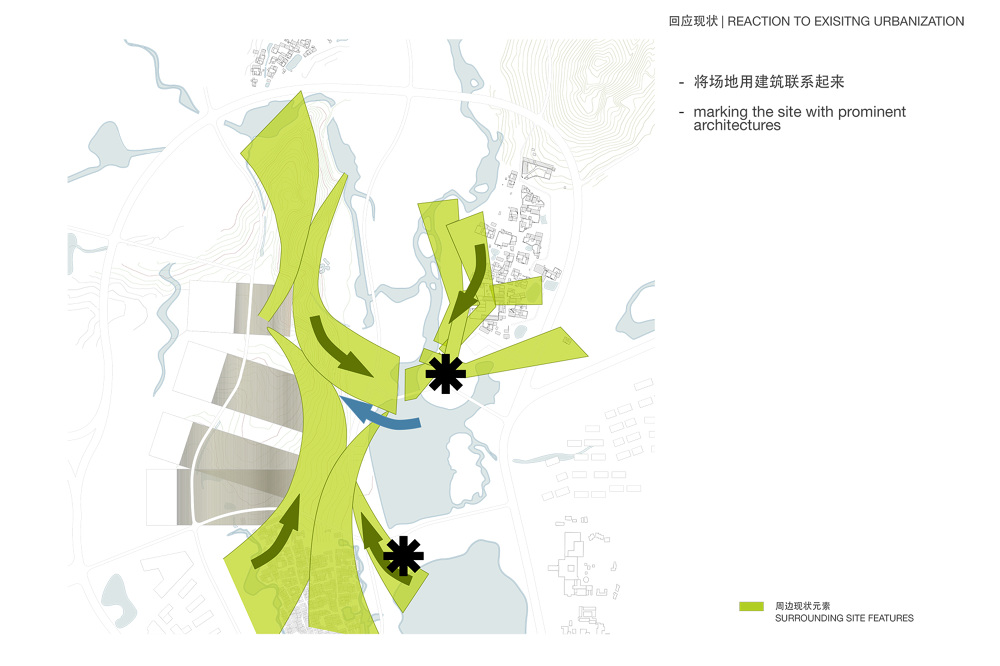
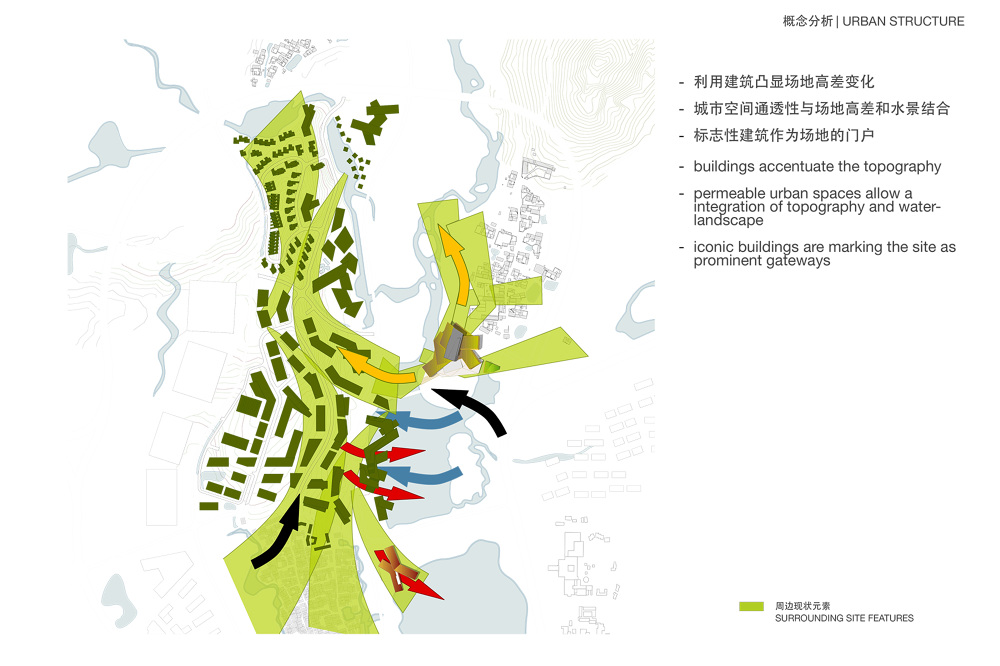






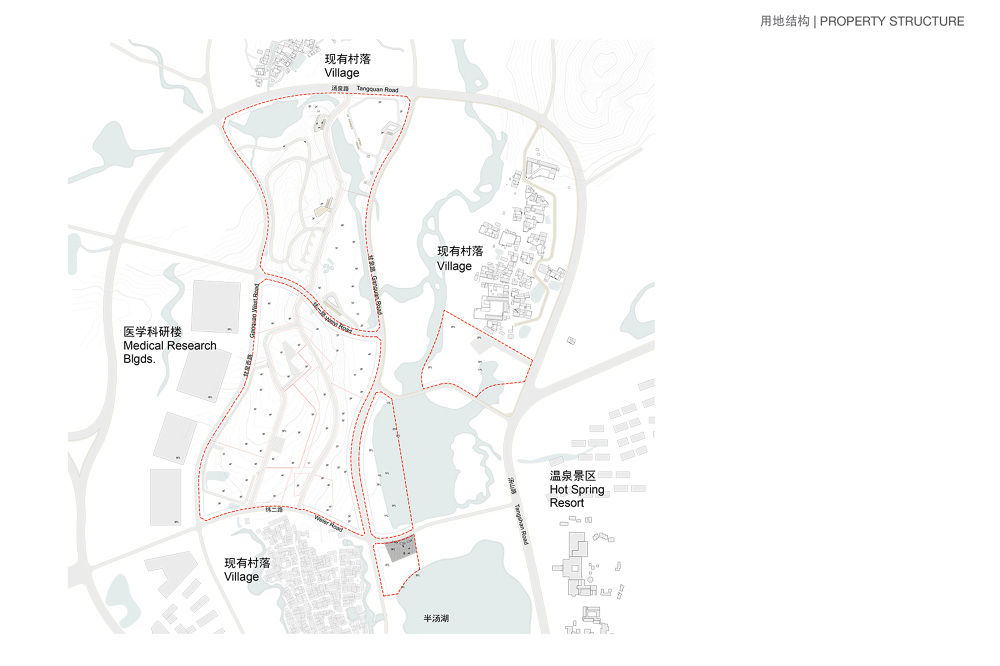
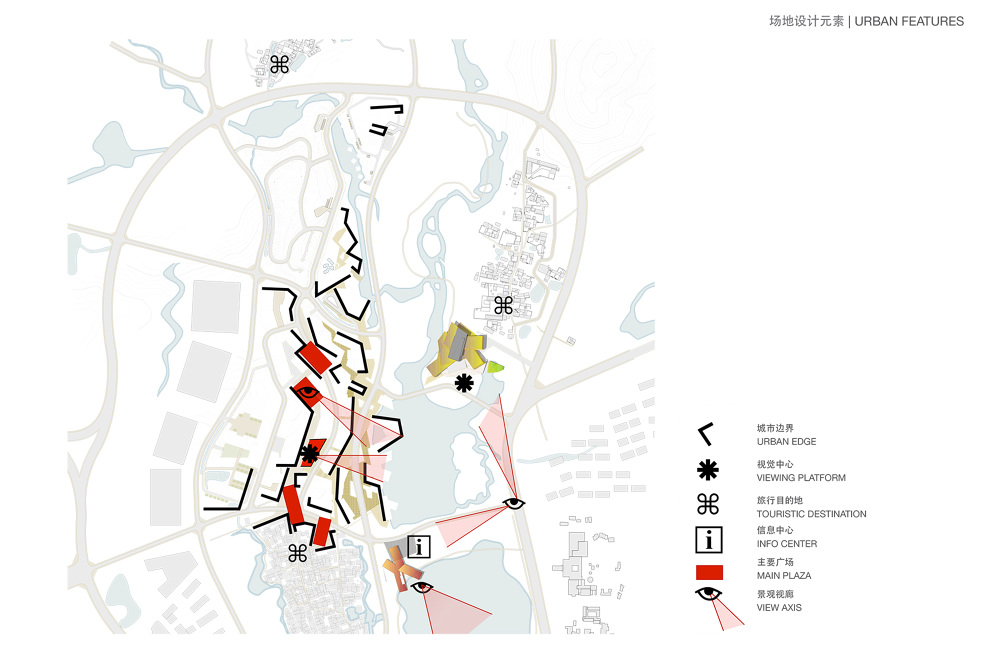

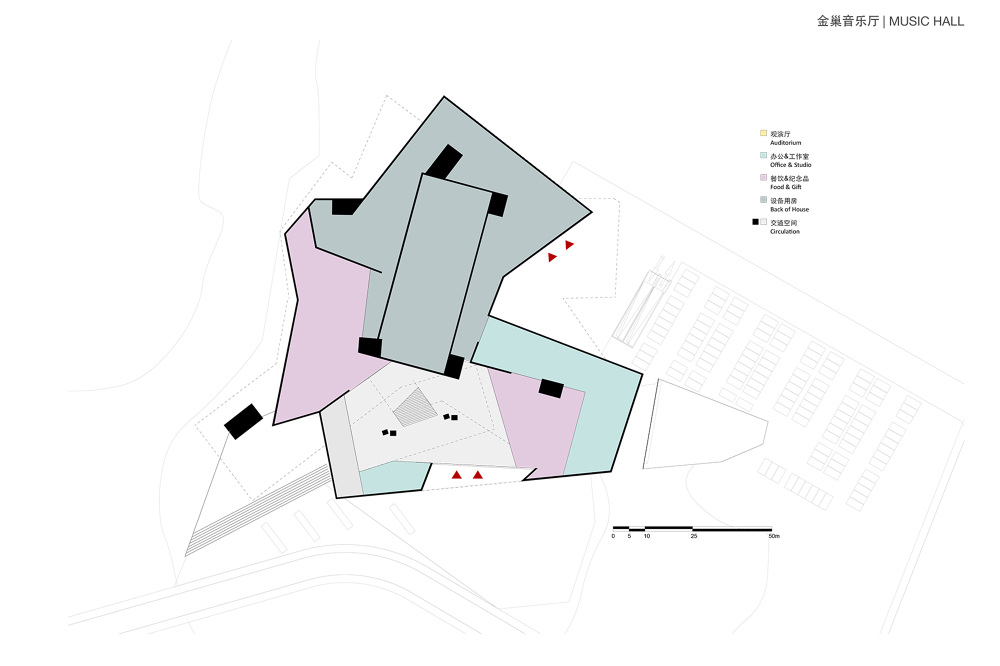


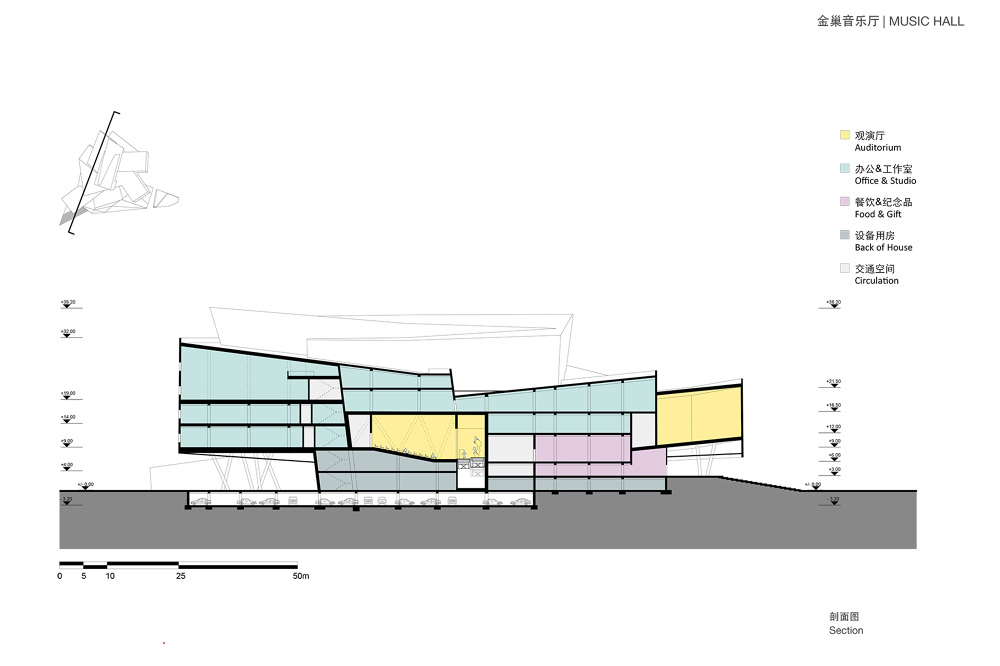


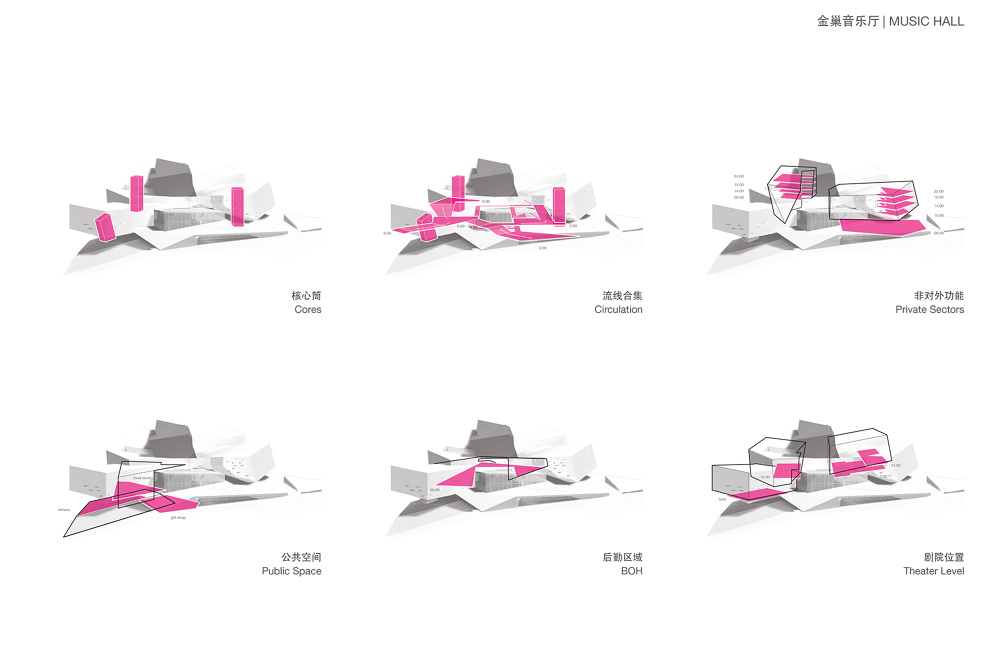
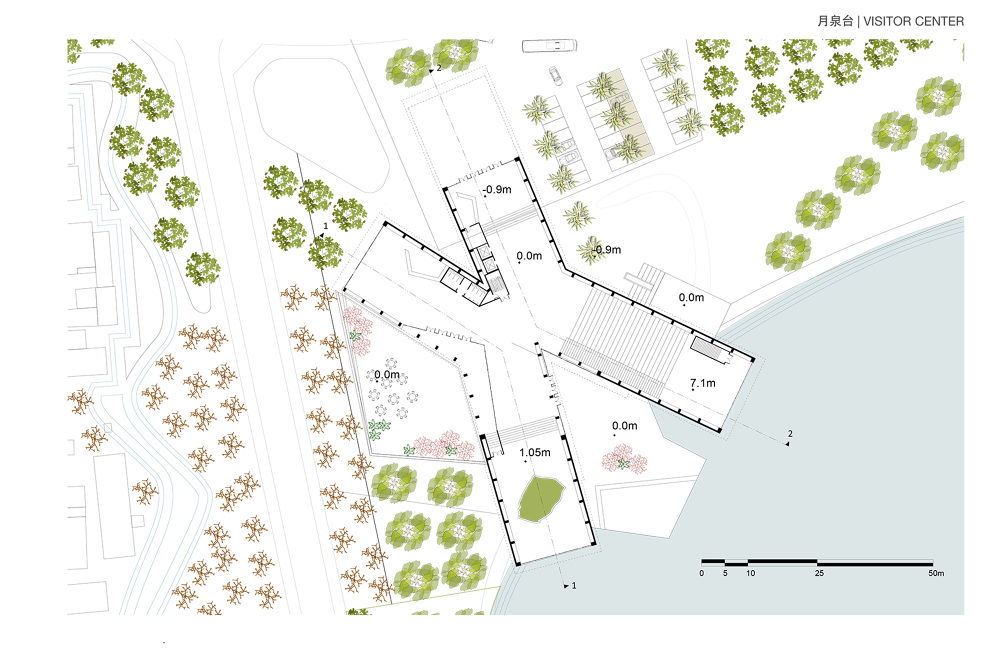

Project Type: Urban Design, Music Hall, Visitor Center
Location: Chaohu, Anhui Province, China
Client: Hefei City Planning and Research Department
Service: Urban Design, Architectural Design
Site Area: 36.5 ha / 90.2 acres
Competition: July 2015
Team: Lars Gräbner, Christina Hansen, Shaoxuan Dong, Jaime Rivera, Matthew Biglin, Xiaomeng Li
