Broadway Mixed Use Development
The historic significance of Broadway Avenue, combined with its Downtown location, offers a valuable opportunity for meaningful development within the city. The 11-story Broadway Exchange Building, the Breitmeyer-Tobin Building (Harmonie Centre) from 1906 as well as the slender and ornate Lafer Building create a significant historic context of tall buildings. Already the development of former vacant parcels with buildings such as the Detroit Opera House Office Building, the Boll Family YMCA and the recent Z-Garage are contributing examples to achieve a denser and active urban fabric in this neighborhood. With the proposed Harmonie Tower, the redevelopment of the two Broadway properties adopts the city’s aspirations to seek a vibrant and interactive, mixed-use neighborhood. Primary aspects of the development are to create an integrated and pedestrian activated street, while additional density introduces a prime location for commercial and residential use in the heart of Downtown.
The proposed project requires an increase of the floor area for adequate program allocation and follows the aspiration to contribute to the neighborhood and downtown with additional residential units. Therefore, we envision a 10 story high-rise building, relating to the proportions and height of the immediate neighboring buildings, in particular the 11-story Broadway Exchange Building, and the 8-story Breitmeyer-Tobin Building. The massing, and footprint are related directly to the latter. The accentuated top two floors with their columns and defining cornices give inspiration to the two-floor projecting volume of The Harmonie Tower. Additional two floors, who's angled set-back relates in height to the neighboring Broadway Exchange Building, then complete the sculptural massing. The shape and proportions are designed in such way that the new building mediates harmoniously between the various heights and proportions of neighboring buildings from an eye level perspective.
The development project will include a 4,000 sf commercial space on the first floor in the 1332 Broadway property. The second, third and fourth floors are suggested to be combined into one office/commercial entity of 14,300 sf. The fifth and sixth floor are flexible in their program, and a multitude of opportunities can be envisioned, from small offices, live-work spaces, to entirely residential use. Each floor offers 2,430 sf net area. The seventh and eighth floors offer two one-bed-room units and one two-bedroom unit per floor, totaling in 6 units, of which some are affordable. The unit sizes vary from 672 to 987, averaging in 844 per unit.
The building is topped off by a two-story, three-bedroom, 3,254 sf penthouse unit of high quality, with a large roof terrace and lap pool, a study and direct elevator access into the unit.
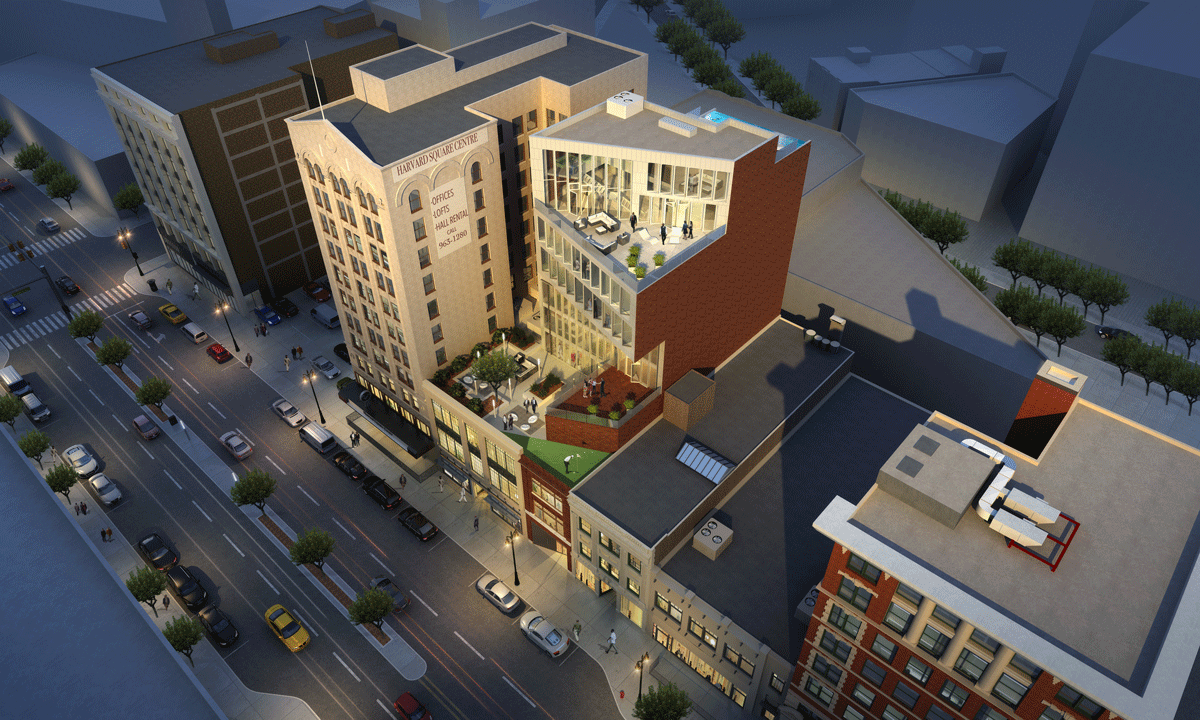
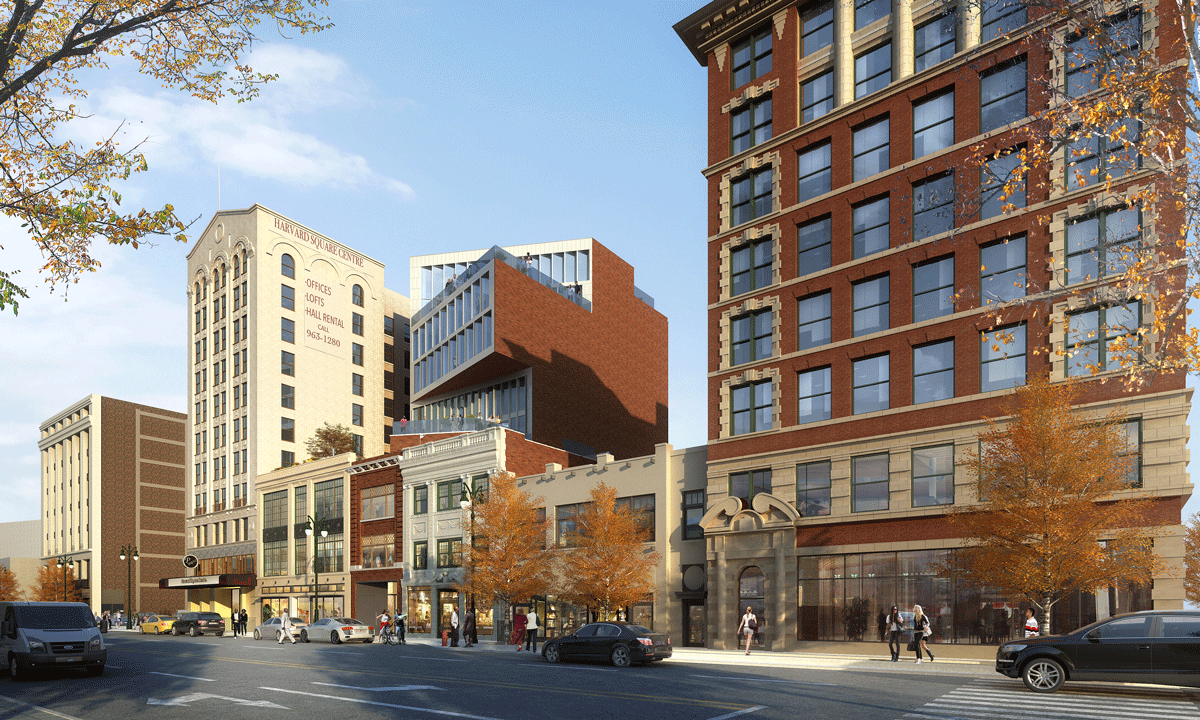
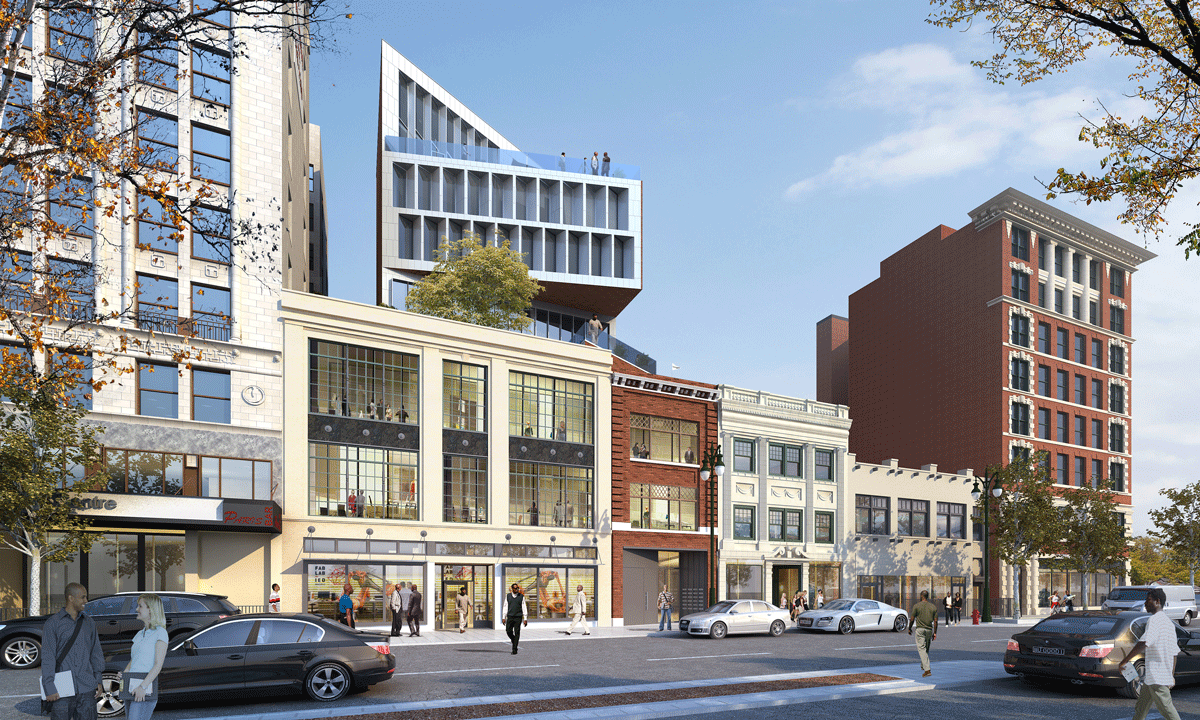
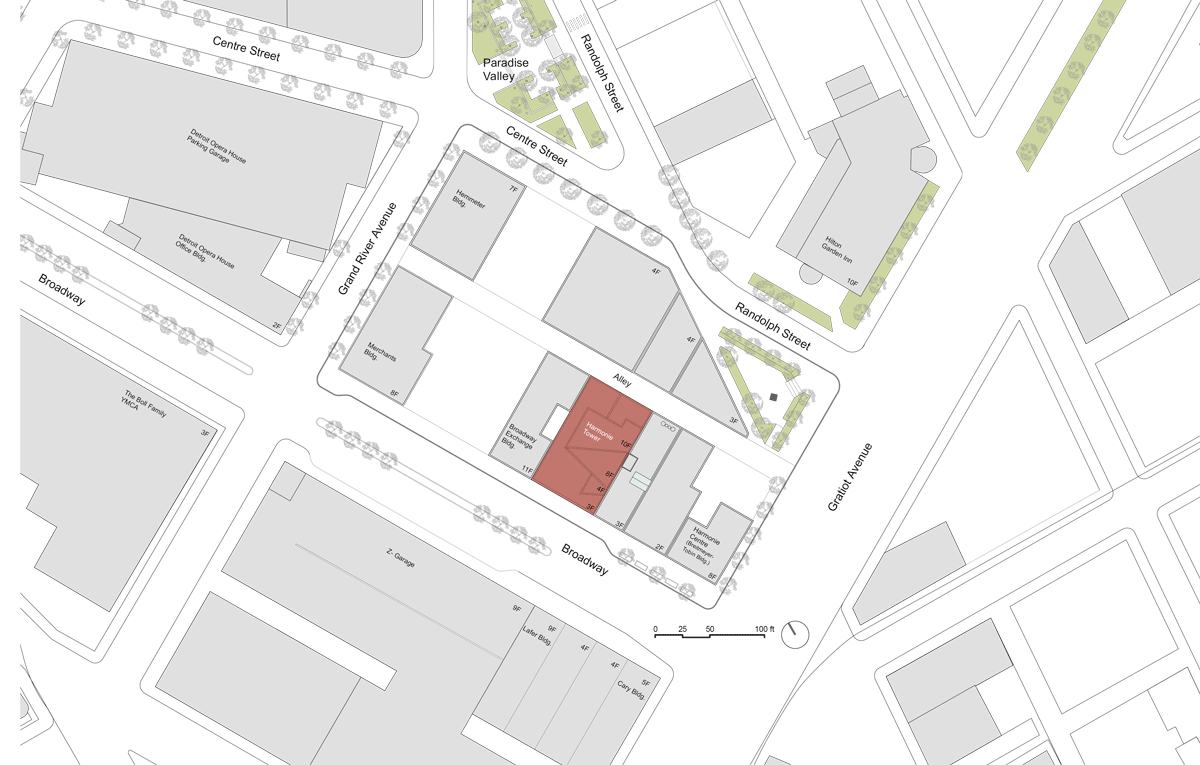
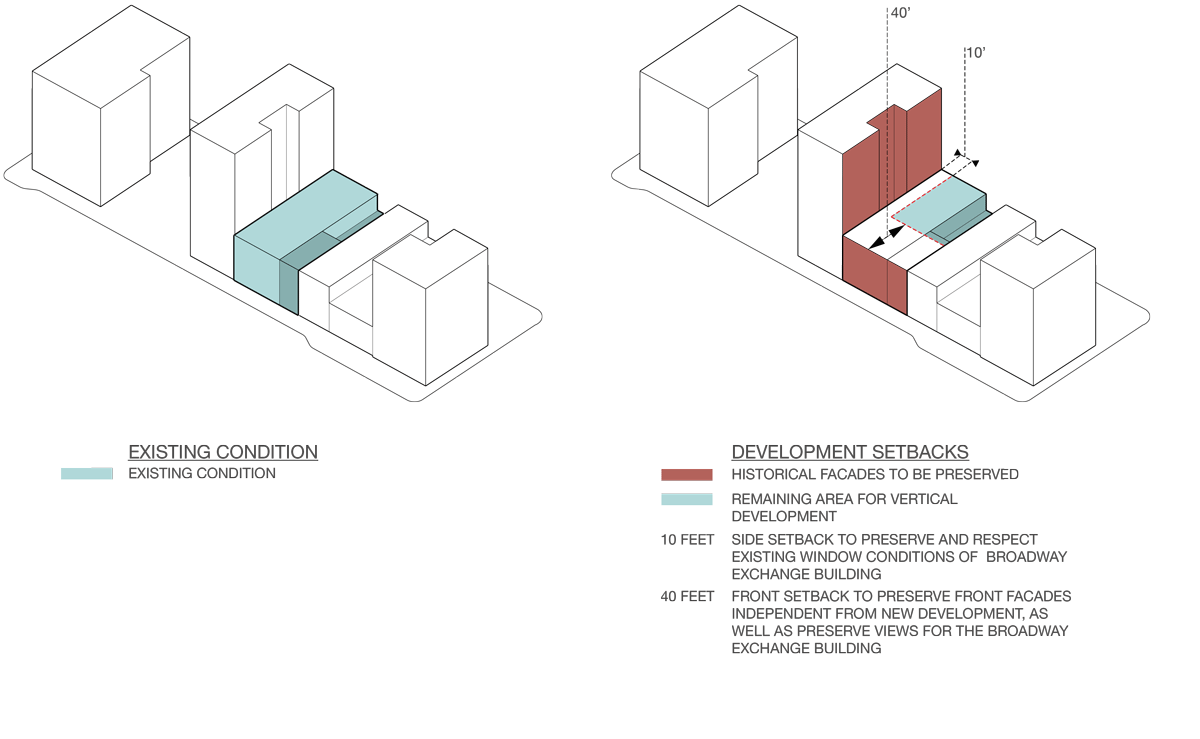
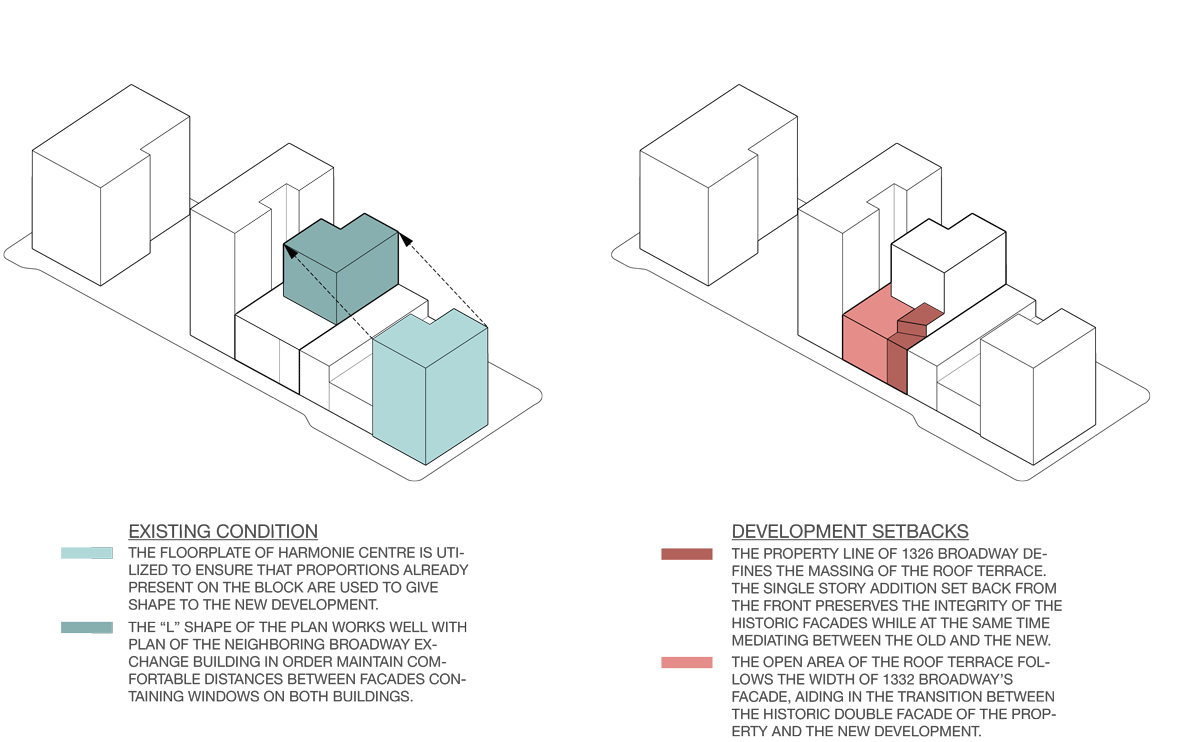
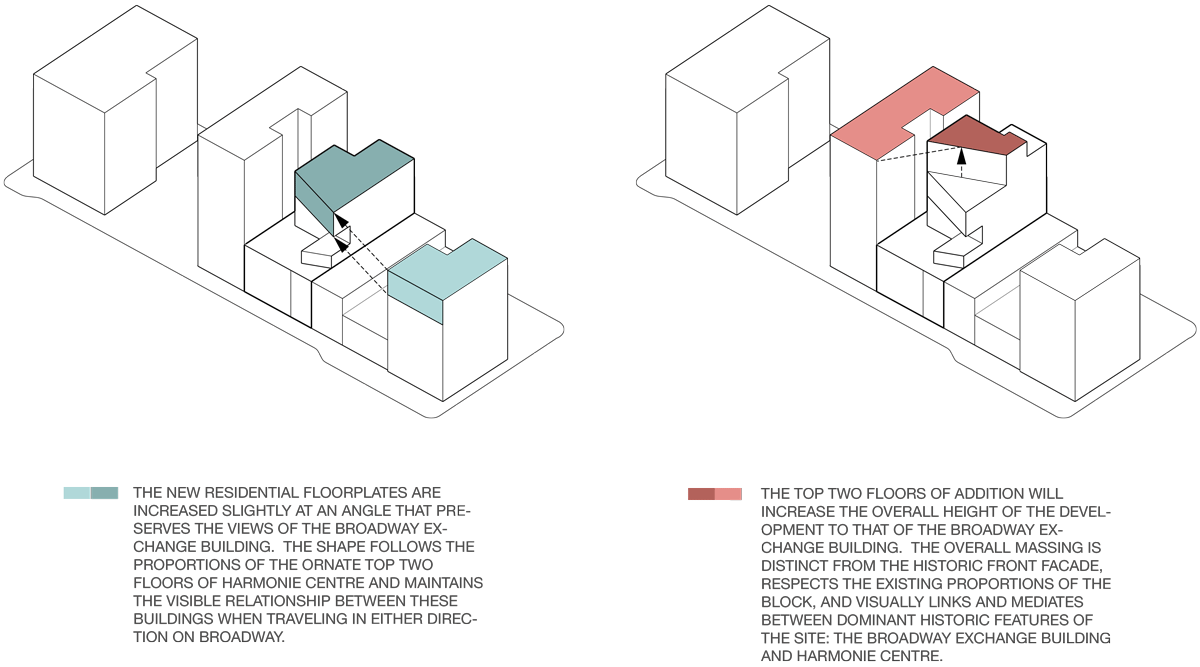
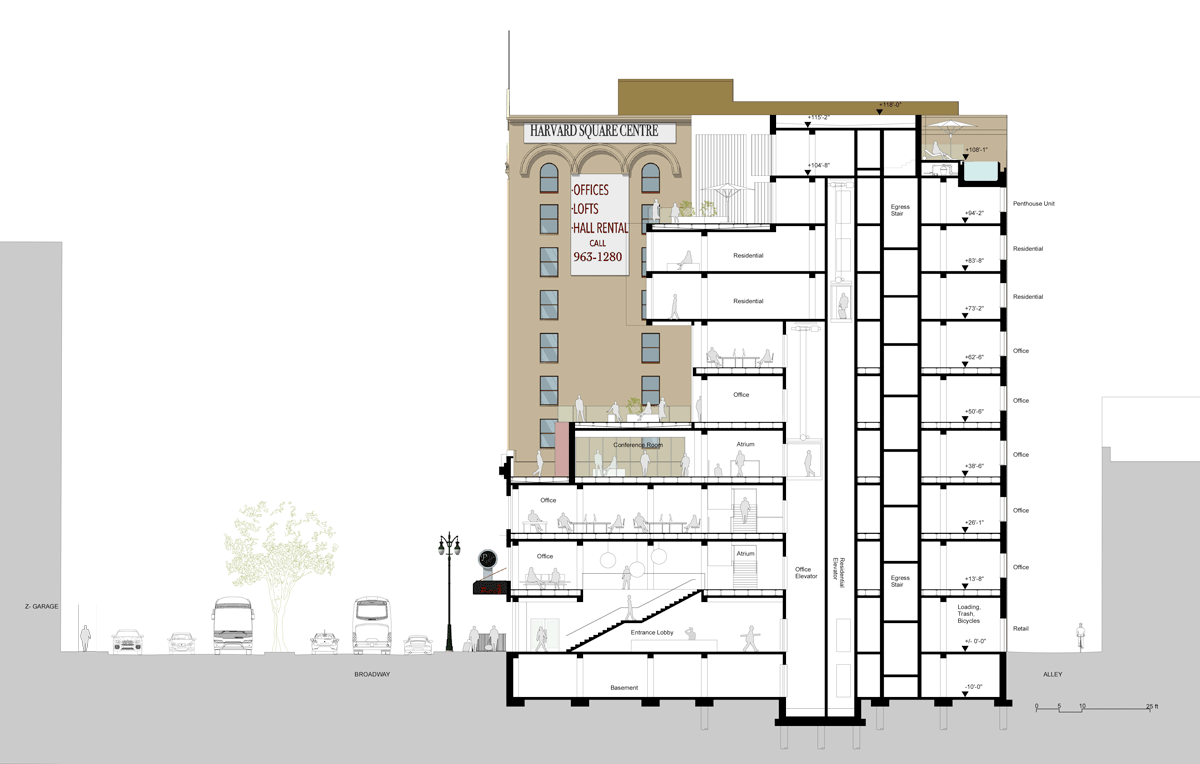
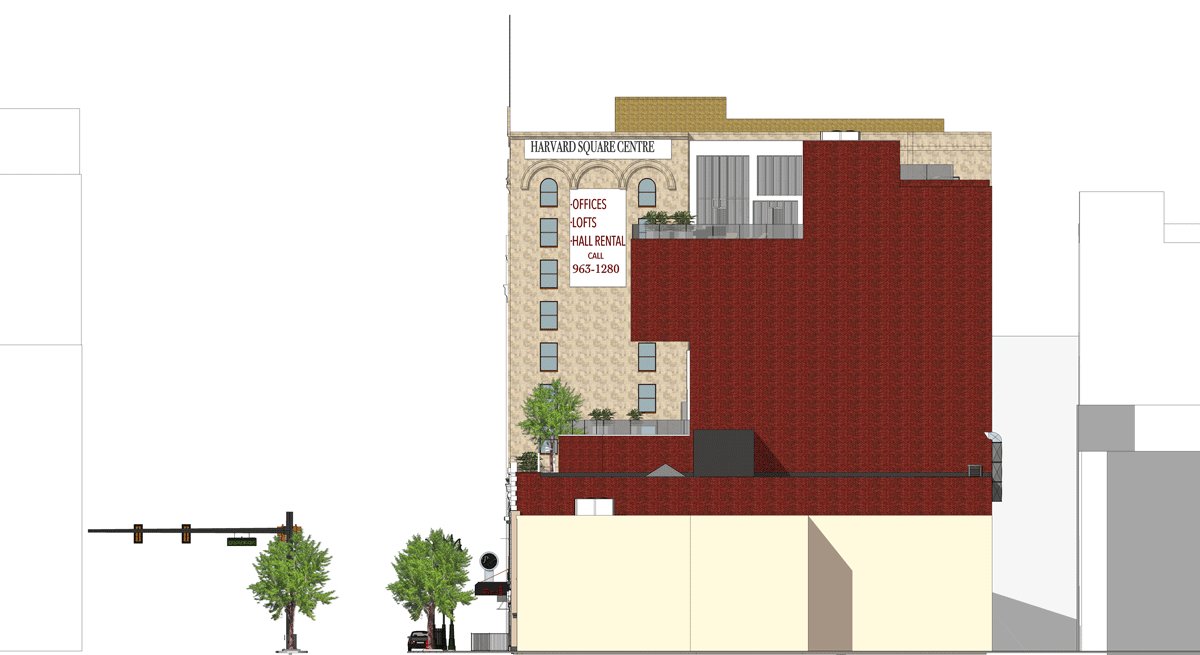
Building Type: Mixed Use, Residential, Commercial, Adaptive Reuse
Location: Detroit, Michigan, USA
Client: Harmoine Park Holdings, LLC
Service: Architectural Design
Floor Area: 43,200 sqft / 4,013 sqm (7 Units)
Competition: August 2016
Team: Lars Gräbner, Christina Hansen, Matthew Biglin, Xi Liao
