Breaking The Edge: Reclaiming Detroit’s Riverfront
The Detroit River and the riverfront have been instrumental in the development of the city of Detroit. From the initial settlement as a French fort in 1701 through the opening of the Erie Canal in 1825 and the rise of importance of Detroit as a major shipping port to the industrial heyday of the first half of the twentieth century, the riverfront remained a vibrant and essential feature of the urban fabric. Today, the riverfront is a disconnected urban asset, hidden from the center of the city behind major streets, parking lots, large buildings, and a mostly desolate urban plaza. Efforts to clean up the riverfront have relied mostly on beautification strategies and have not addressed the most pressing issue: the need to reconnect the Detroit Riverfront to the city. Hart Plaza, no longer serves as the “Heart of Detroit.” Designed in 1975 for large public festivals, Hart Plaza has hosted many important festivities, but most of the prominent events have since moved to other places in the city, which are more appropriate in scale or location, leaving behind a valuable urban space with enormous social potential.
“Breaking the Edge” is intended to be a catalyst, rather than seen as a finalized plan. The goal of our design is to reenergize the social fabric of the downtown waterfront through a network of connected multifaceted spaces from Campus Martius to the Riverwalk; as well as, enhance existing urban assets to create an accessible destination as part of a new vibrant downtown Detroit. We do not view this as an abandonment of Hart Plaza, but rather as reclamation of the Detroit Riverfront by the city. Our strategy combines the specificity of an architectural intervention with programmatic choreography; thus, orchestrating the dynamic coexistence of urban activity and stimulating the urban potential of the riverfront through a connected public space. This orchestration is initiated through the daylighting of the historic Savoyard River and channeling the newly uncovered waterway to the Detroit River through the introduction of the new Savoyard Canal. The restoration of the hydrologic system in Detroit and the introduction of a constructed wetland will serve both environmental and social purposes as the new canal runs along lower Woodward Avenue, enhancing the Downtown experiential quality and creating an attractive environment for new businesses at both the street and lower promenade levels. The canal is flanked by programmed promenades on either side, directly connecting the current center of activity with newly programmed islands at the river’s edge. This new pedestrian connection from Campus Martius to the riverfront will be unobstructed by traffic along the sunken promenades and under the new Jefferson Avenue Overpass.
A discourse amongst the newly formed islands will evoke the succession of the scenographic elements, which will create the base of possible activities. Each island is created with an individual character allowing for differentiated events and an array of unpredicted activities suited for individuals, families, and small gatherings. However, through their orientation and a series of pedestrian bridges, the separate spaces remain well connected for larger festivities to take place on several or all islands simultaneously. A central Exhibition and Information Pavilion will serve as a destination for tourists and Detroiters alike, housing a café, a restaurant, and a gallery focused on information of the city’s architecture, urban design, and development. The building will mediate between the street level and the new riverfront level of the islands and will offer spaces for classes, meetings, discussions, and receptions. Acting as a promotional institute for architecture, the pavilion will be humble and compact, yet also emerge as a landmark for the riverfront.
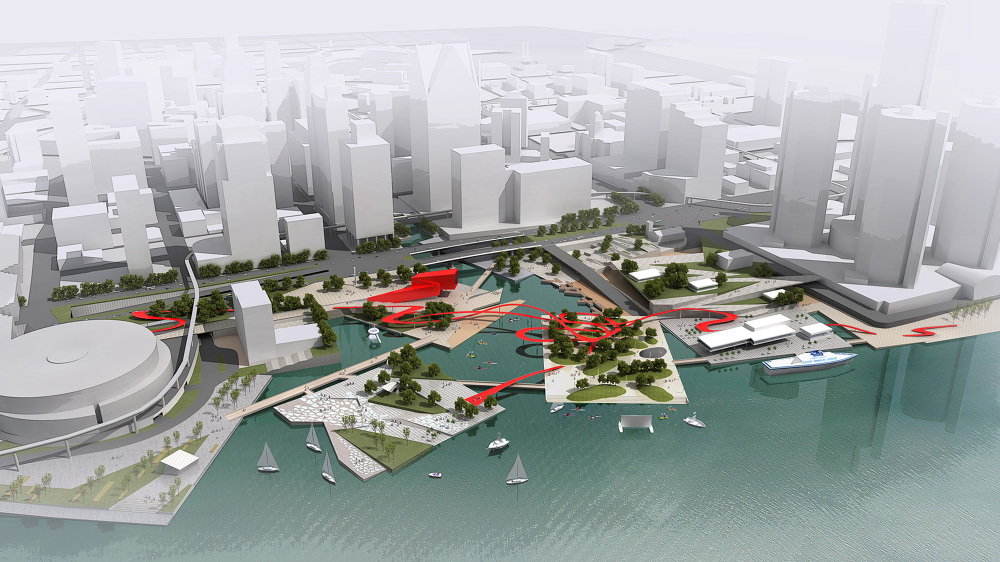



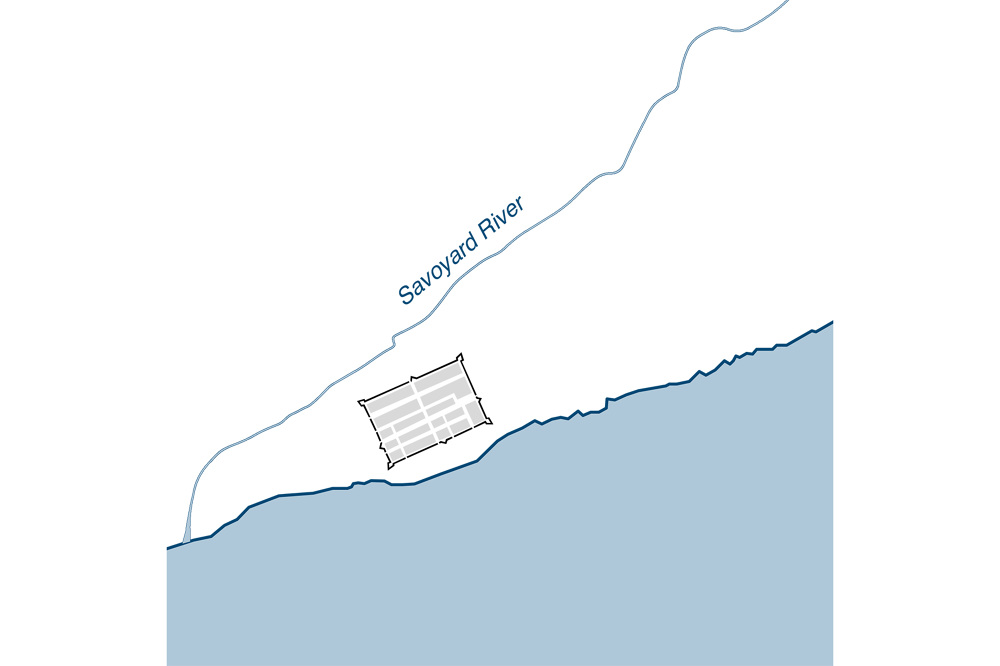
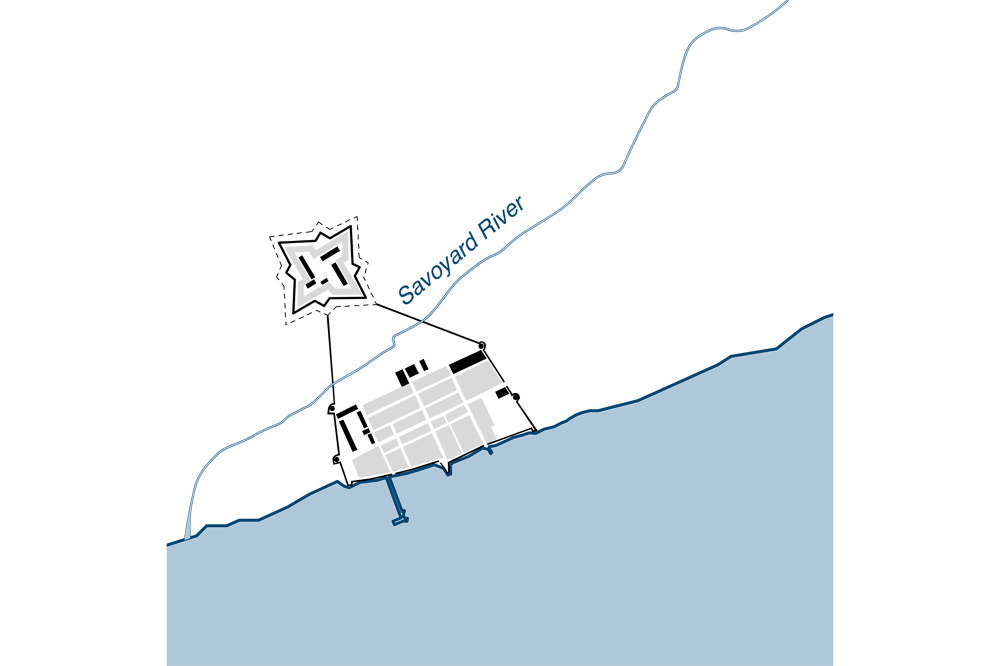
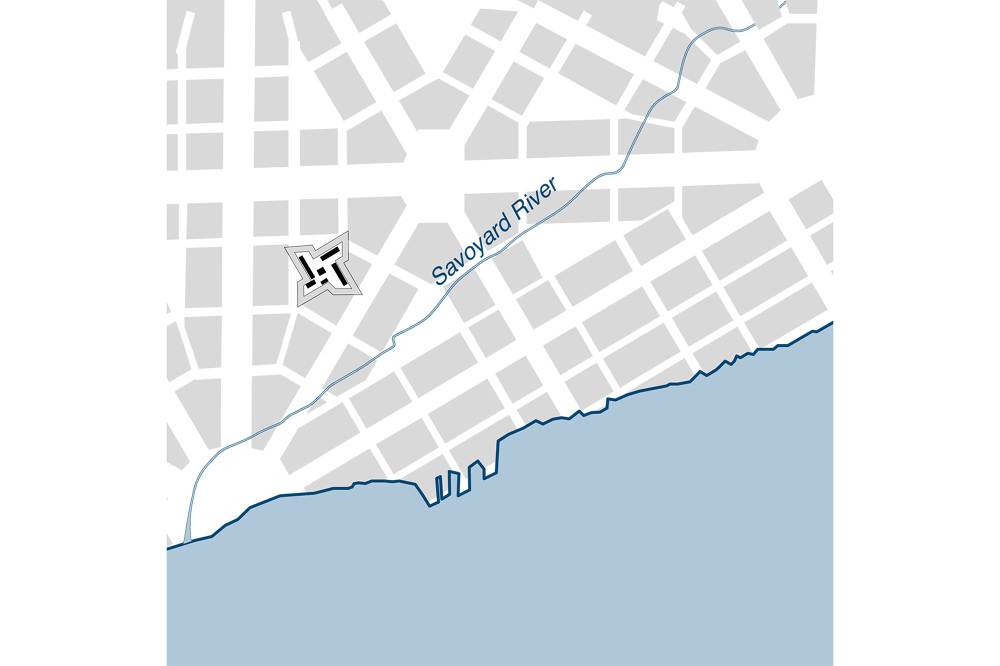
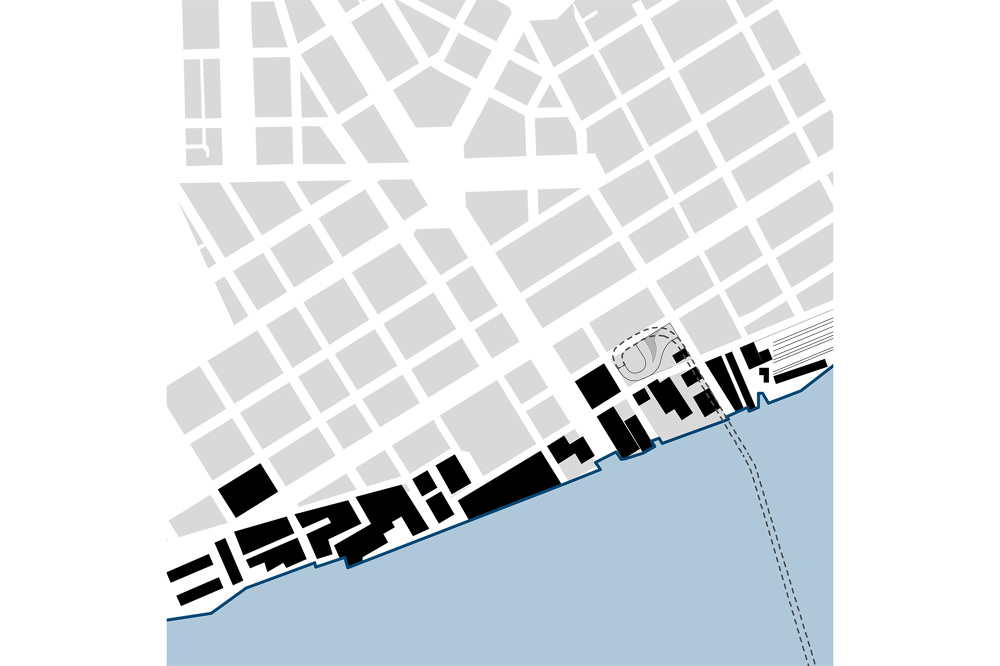
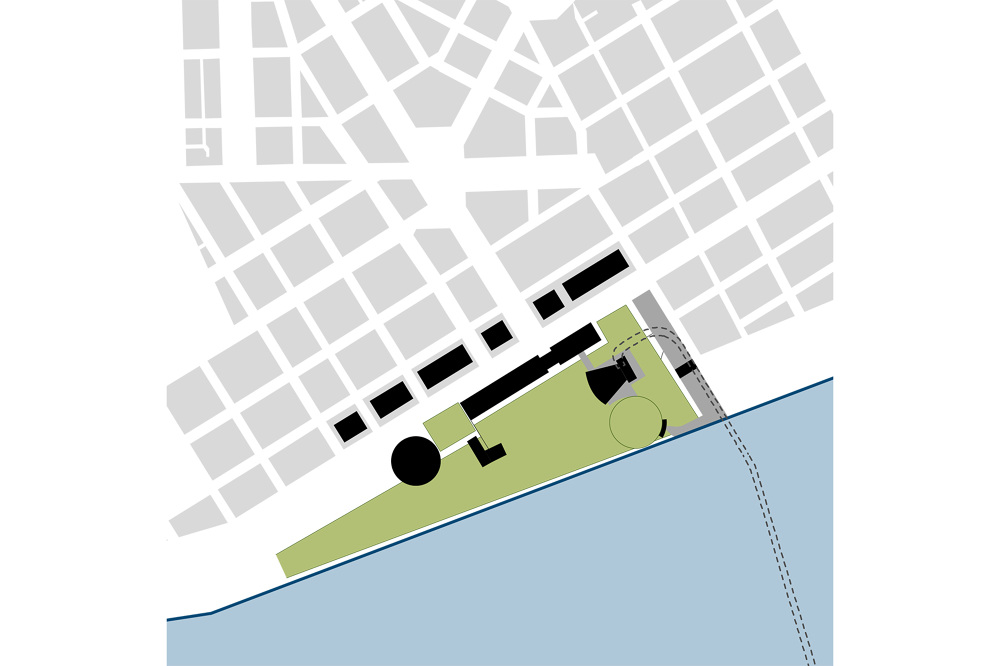


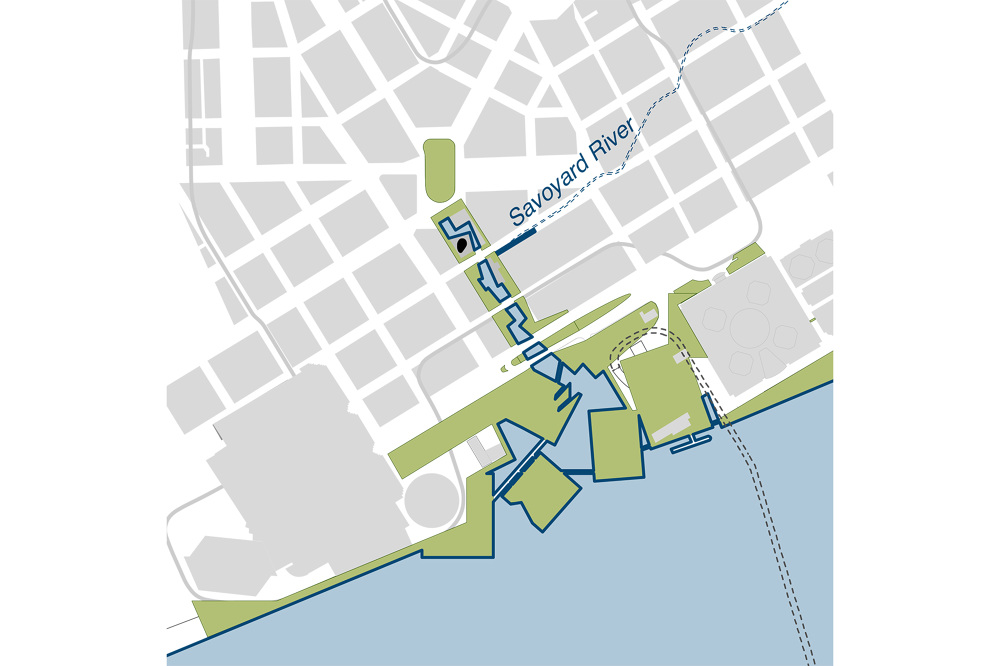
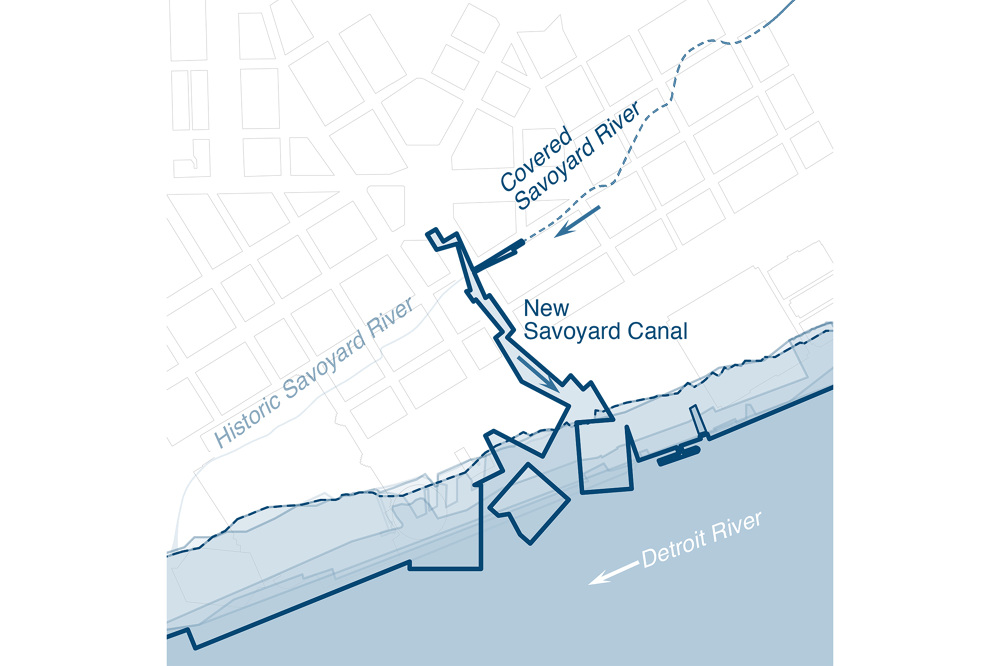
Project Type: Urban Plaza
Location: Detroit, Michigan, USA
Client: AIA Detroit by Design
Service: Urban Design, Architectural Design, Landscape Design
Site Area: 37.9 acres / 15.3 ha
Competition: November 2012
Team: Lars Gräbner, Christina Hansen, Kelly Raczkowski, Yukun Xu, James Bevilacqua
