Anhui University of Technology
Intro
With the plan to realize a new campus for the Anhui University of Technology, the institution sees a great potential not only to expand and offer a contemporary academic environment for its growing student body, but also to realize a vision of an interactive and sustainable, future oriented campus.
The site for the new campus is located in the new city extension in the south of Ma’anshan and has superb location features for a campus of this importance. The site is ideally connected to the region via the new high-speed rail as well as from the Nanjing-Wuhu Turnpike. Locally, the new campus will be reached by East Taibai Road and East Huangchi Road. In the future, Donglian Road in the north of the site will directly connect to Ma’anshan’s City Center. These regional as well local connections renders the site to be a prime location for a regional institution.
The campus will attract around 15,000 students from the region to Ma’anshan, a city of great cultural heritage and historic significance. Located in the tributary area of the Yangze River basin, the 67.76 ha (1,017 mu) site is surrounded by a characteristic landscape of hills and a rich, fertile land with many waterways, lakes and streams.
Our goals for this project are strongly influenced by the existing adjacent topographic conditions and its beautiful and well functioning system of lakes and streams.
The Vision
In order to create a rich and interactive campus layout, the objectives are to preserve as much of the qualities of the site as possible, while creating a learning environment, which takes advantage of the landscape features. In order to create a stimulating yet relaxing atmosphere for learning, research and cultural activities, all buildings ought to directly connect to the landscape, while mediating between quality urban spaces. This duality is achieved by combining intimate plazas and clusters of classroom buildings, labs and research facilities, which are each surrounded by a rich network of an experiential landscape, connecting all facilities and functions. An Academic Network of connecting paths and promenades intertwines this Landscape Network.
The Landscape Network
The landscape is dominated by three major lakes on the site, which are connected to the northern river system. The run-off from the eastern hills provides a continuous flow of water through the site, thus the preservation of the system is inherently important.
A small hill in the center of the site allows for interesting topographical changes and resembles a welcoming feature for the navigation through the site.
The stream in the north bears future qualities for an intimate and casual River Walk, while the existing Donglian Road, running north-south through the center of the site bared some challenges to qualitatively integrate it into the overall site concept. We turned the challenges into an asset by introducing Landscape Wedges to transform the road into a new Leisure Axis of individual character areas. The Leisure Axis can be described as a linear park of a new kind. While preserving as many aspects of the road as necessary, each area of the former road is now interpreted differently, such as a Linear Sports Park, a Flower and Blooming Tree Garden, skate park, as well as allowing other activities on partially preserved asphalt strips for performances, flee markets, and informal practice areas. Overlooking the southern Lake, the central Dining Hall is also located on the Leisure Axis with direct access to the Flower and Blooming Tree Garden and view over the central hill in the north of it.
The Ribbon of Contemplation connects all landscape areas as well as academic and residential functions informally, and allows the visitor to experience a vast landscape park in its entirety.
The Academic Network
The academic as well as residential and athletic functions of the university are organized along three major axis, which are coherently and harmoniously planned within the site to allow an undisturbed quality of the existing landscape features.
The (1) Academic Spine originates in the Main Entrance Plaza with the Central Library and Activity Center and connects Classroom Buildings, Research Buildings and Labs. A formal lake along it enhances the stature of the 50m high Central Research Tower, which resembles the center of learning and the importance of research of the campus. The tower as the characteristic symbol of the institution can be seen as far as from the highway and the high-speed rail line.
The Academic Spine leads ultimately to the Performance Hall, surrounded by the largest lake on the site. Here, the Academic Spine intersects the (2) Cultural Promenade, which is the main connector to the North-Western residential area. Along the Cultural Promenade, one will find besides the Performance Hall, the Training Center and ultimately the Gymnasium and the second dining hall of the campus, closely related to the northern dormitories.
Thirdly, the (3) Social Spine connects the northern dormitories and the gymnasium with the center dormitories, the stadium and terminates in the southern Learning Plaza. The Learning Plaza is defined by classroom and lab buildings, as well as the Central Library. Here one will find an urban plaza with connection to the southern lake where one can enjoy the view from a small lake-side tea house.
All development areas are clearly defined in ‘urban blocks’ around central communal plazas and urban spaces, but always are related to the landscape and connected visually and physically to other areas. Major connections for the daily routine have convenient walking distances between 2 and 4 minutes.
Vehicular Circulation
Vehicular traffic is predominantly in the perimeter of the campus, accessing all areas and buildings and is planned in such way that it will only minimally interfere with the pedestrian circulation in the center of the campus. The ring road will connect from the main gate along the Student Center and Clinic in the west to the Grounds Services and Transportation Services, along the Northern Student Services to the Northern Entrance on Taibai Road.
An informal side entrance allows direct connection to the expert villas as well as for delivery for the central dining hall, without interfering with the campus circulation.
The Expert Apartments, Training Center as well as faculty housing can be reached via the western ring road and some remaining parts of the former central road (Donglian Road), which will be reduced in width in the process.
Sustainability
A major aspect of the concept is the careful integration and enhancement of a functioning landscape, the respect to the hydrological system of the site, the design of environmentally adequate buildings and limiting construction cost, while reducing maintenance and long term cost.
The reduction of the planning and construction cost will be achieved by limiting site work to the necessary interventions, by reducing cut and fill and nearly eliminating any rerouting of water flows.
Buildings are designed to work with nature, especially the sun, by adequate shading devices, sun orientation, taking advantage of passive solar gains. Adequate daylighting in classrooms is as important as cross ventilation as well as taking advantage of the potential of the ground to heat and cool buildings with geothermal energy in order to reduce maintenance cost.
Roofs of many buildings are vegetated in order to mitigate storm water occurrences and reduce the heat island effect, while allowing visual attractiveness from higher buildings.
Construction and finish Materials ought to be of local sources to reduce cost and the reduction of embedded energy.
Phasing
The planning of the new campus is divided into three phases respecting existing conditions and economic growth and expansion over time. While the southern entrance with its main functions, such as the library, classrooms and dormitories plays a central role in the development of the entire campus in the first phase, other areas will be integratively planned for the near future expansion to a fully functioning campus with graduate level students.
The north-eastern and south-eastern areas are currently occupied by the Taibai Village and will be respectfully reserved for the future development of the International Education and Continued Education Facilities as well as additional research and lab facilities close to the central facilities in the south, for once the land is vacated.
In summary, the careful analysis of the existing site conditions resulted in the goal to achieve an inspiring, interactive urban approach to campus planning.
The vision to create a contemporary and sustainable campus for the future has the potential to lead to a recognizable and characteristic identity for the region and the city of Ma’anshan.































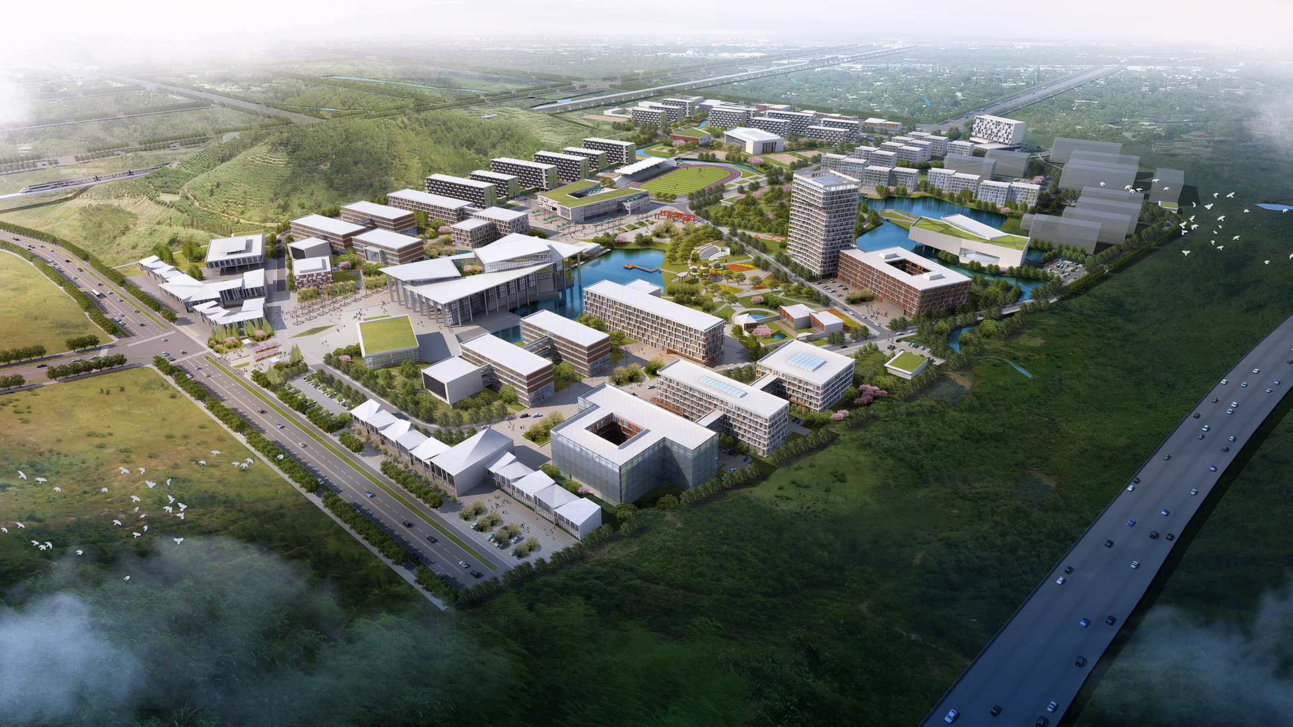

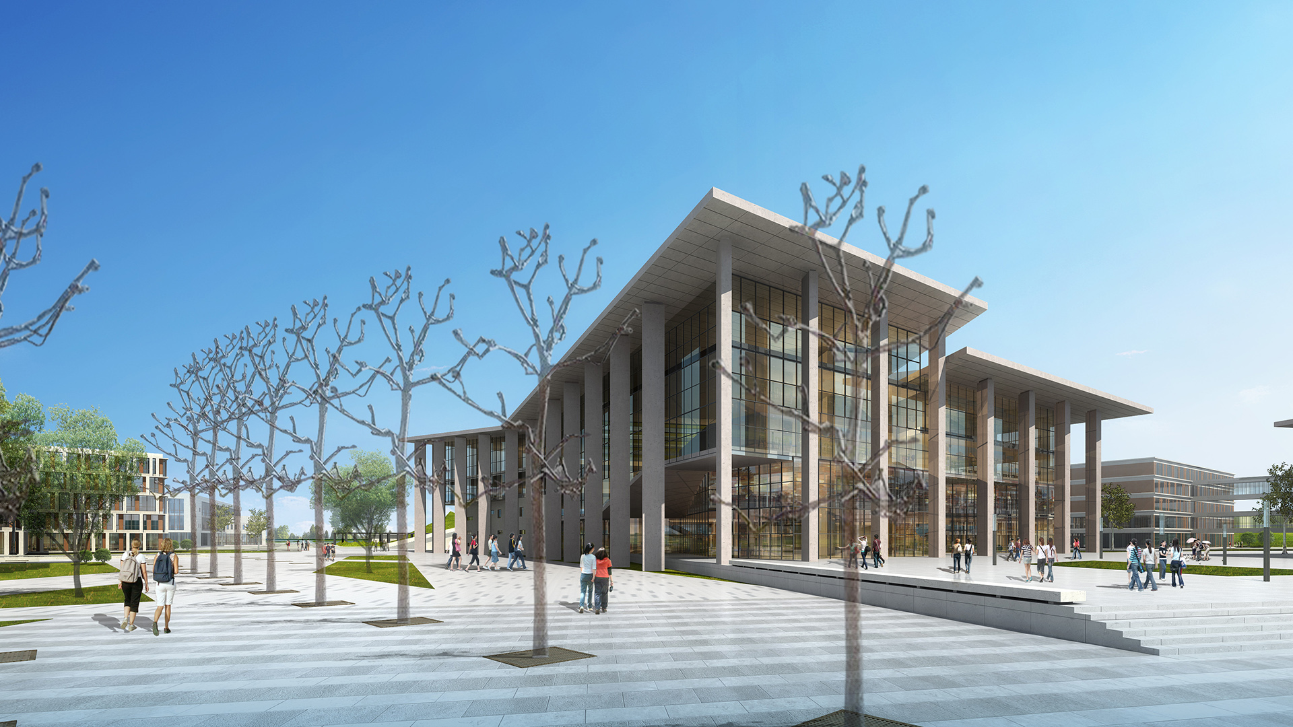


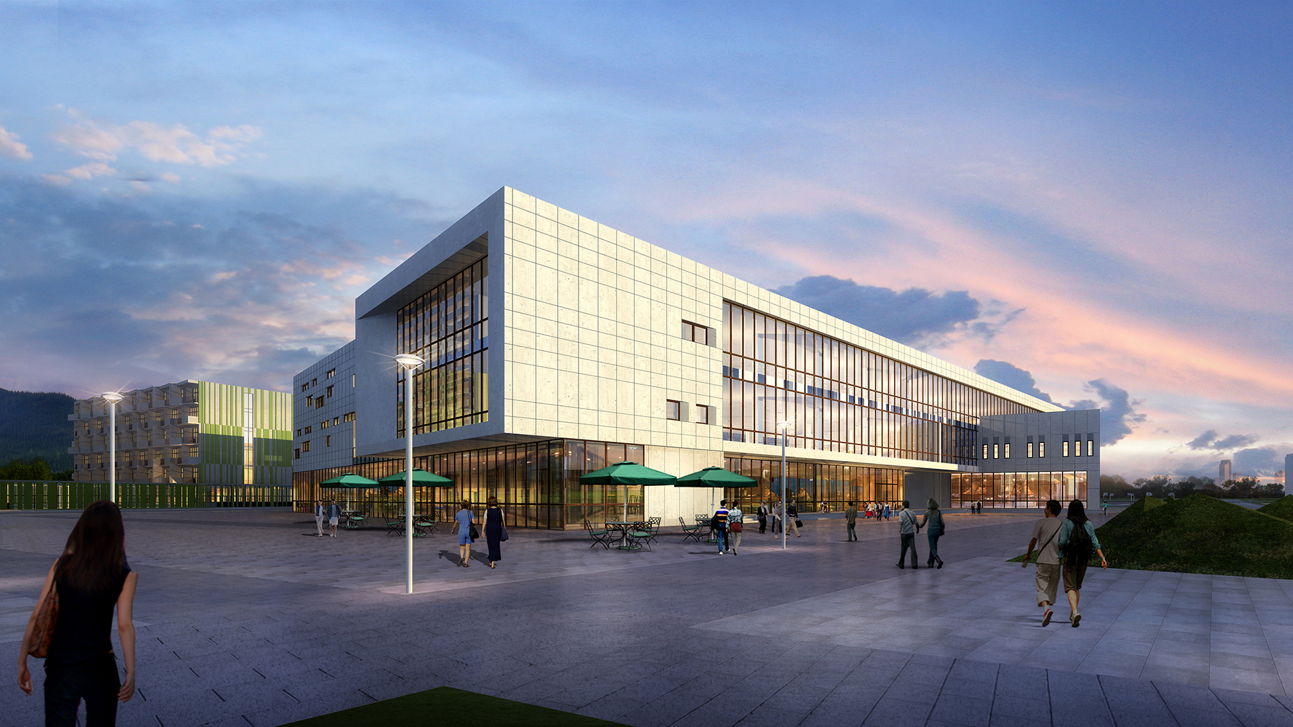





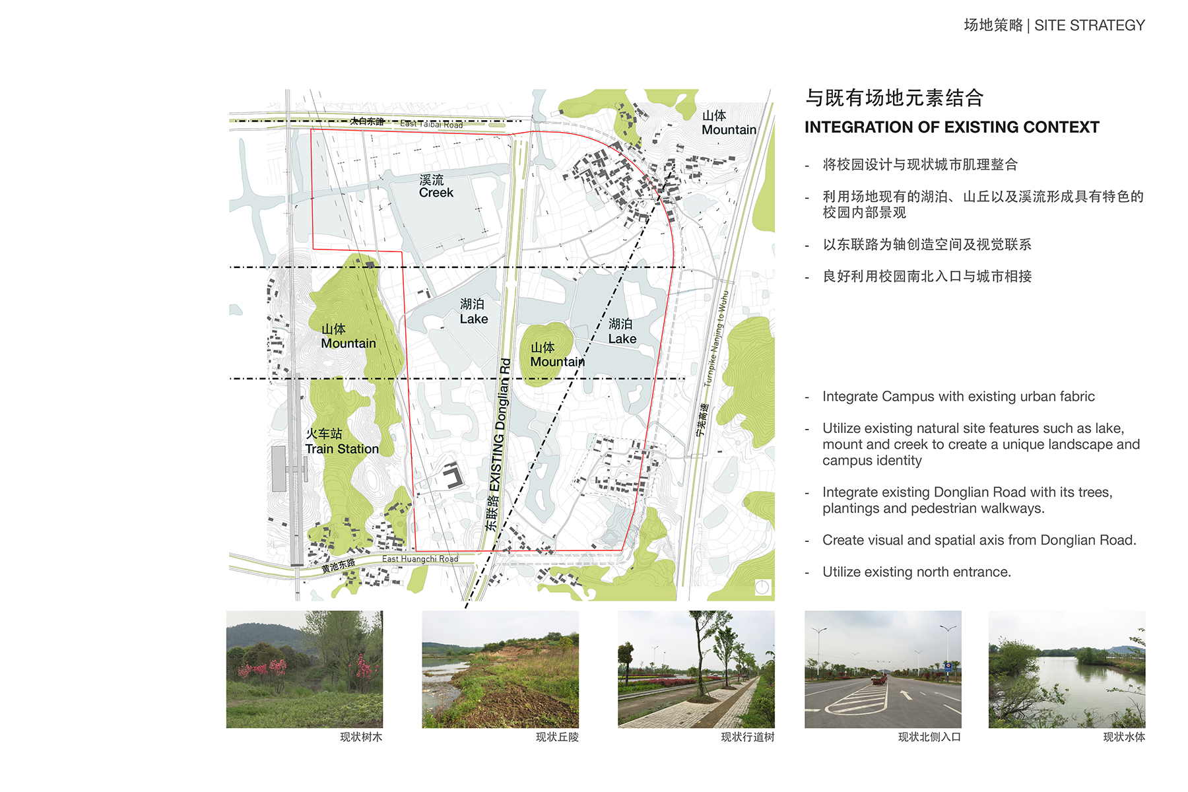
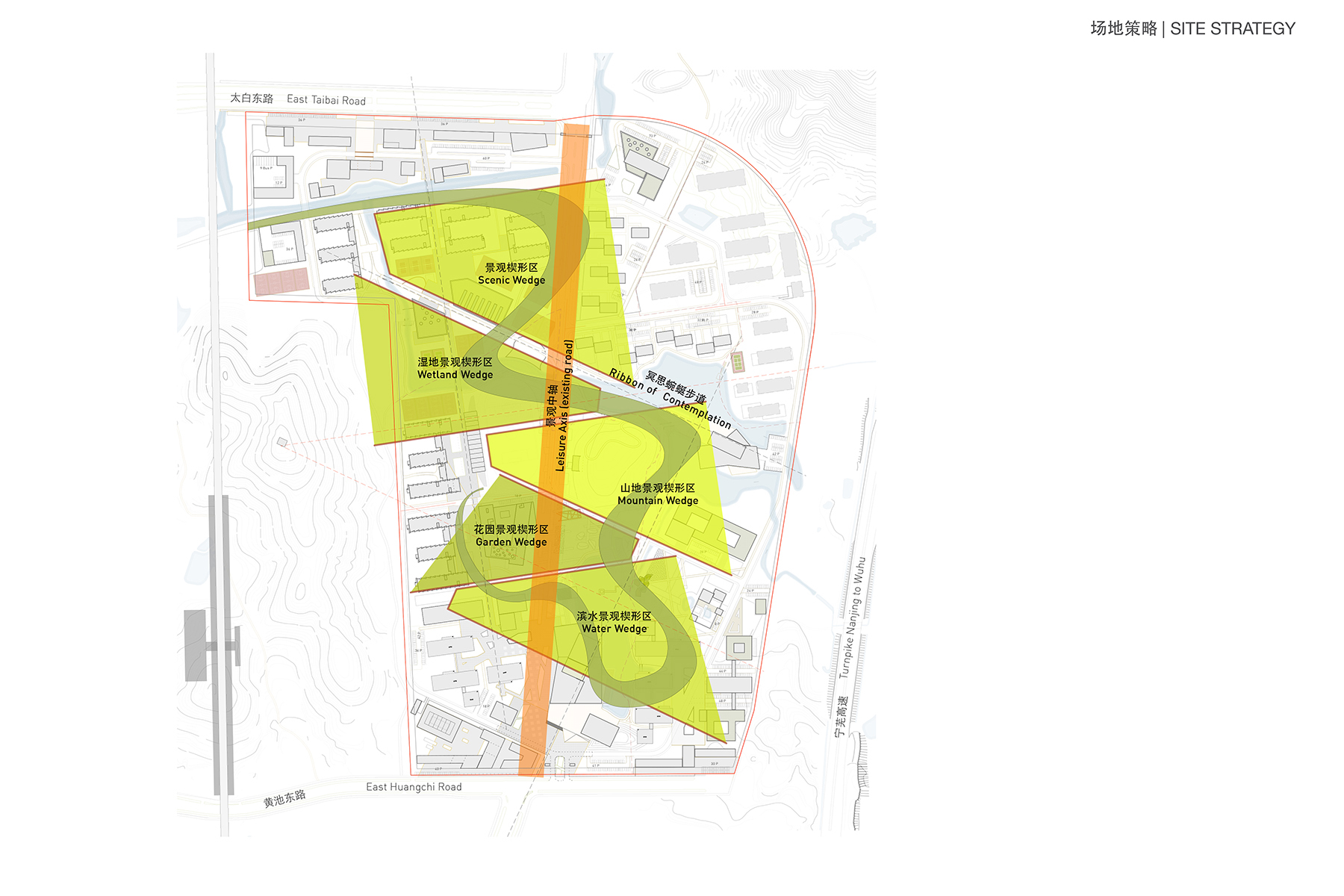
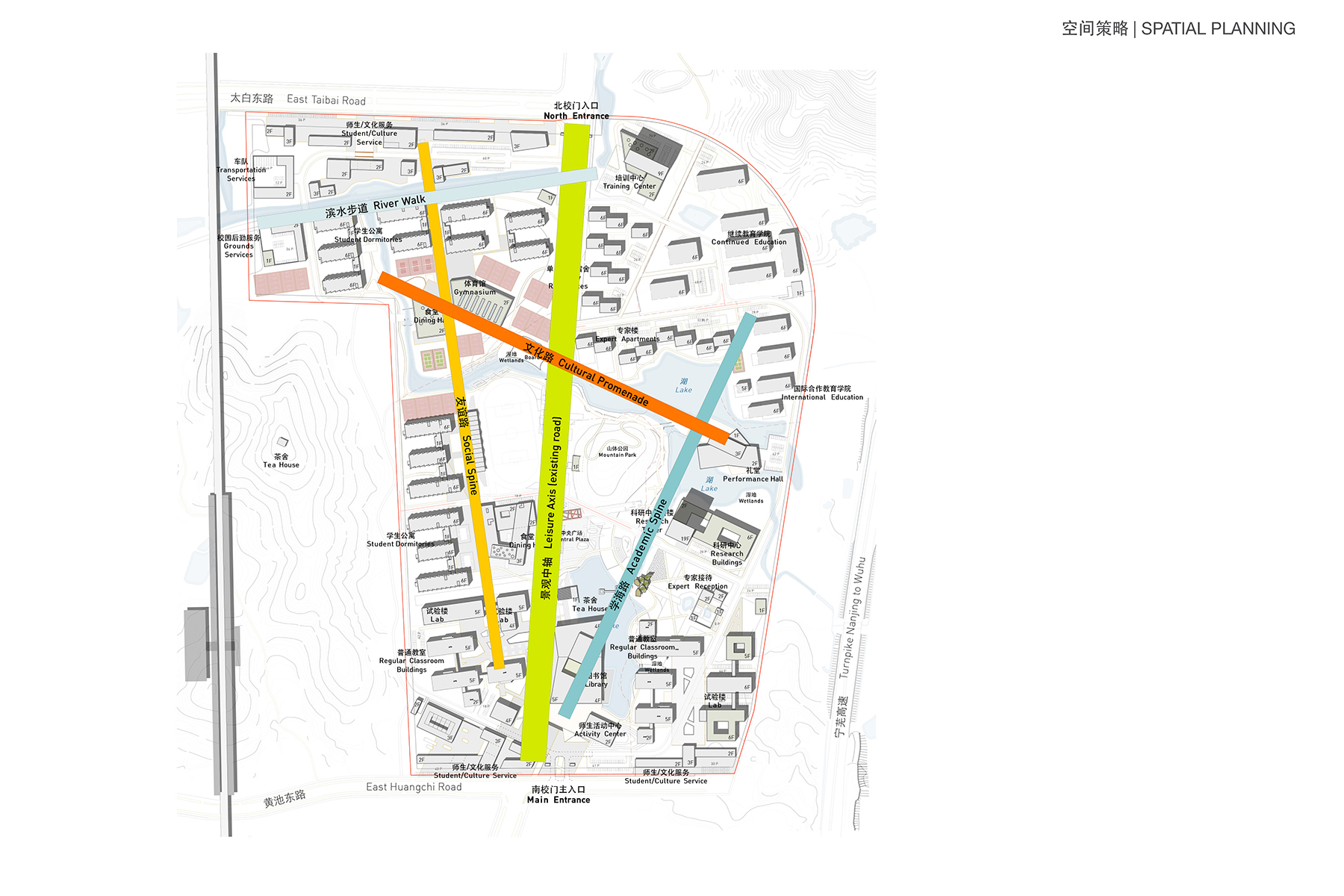



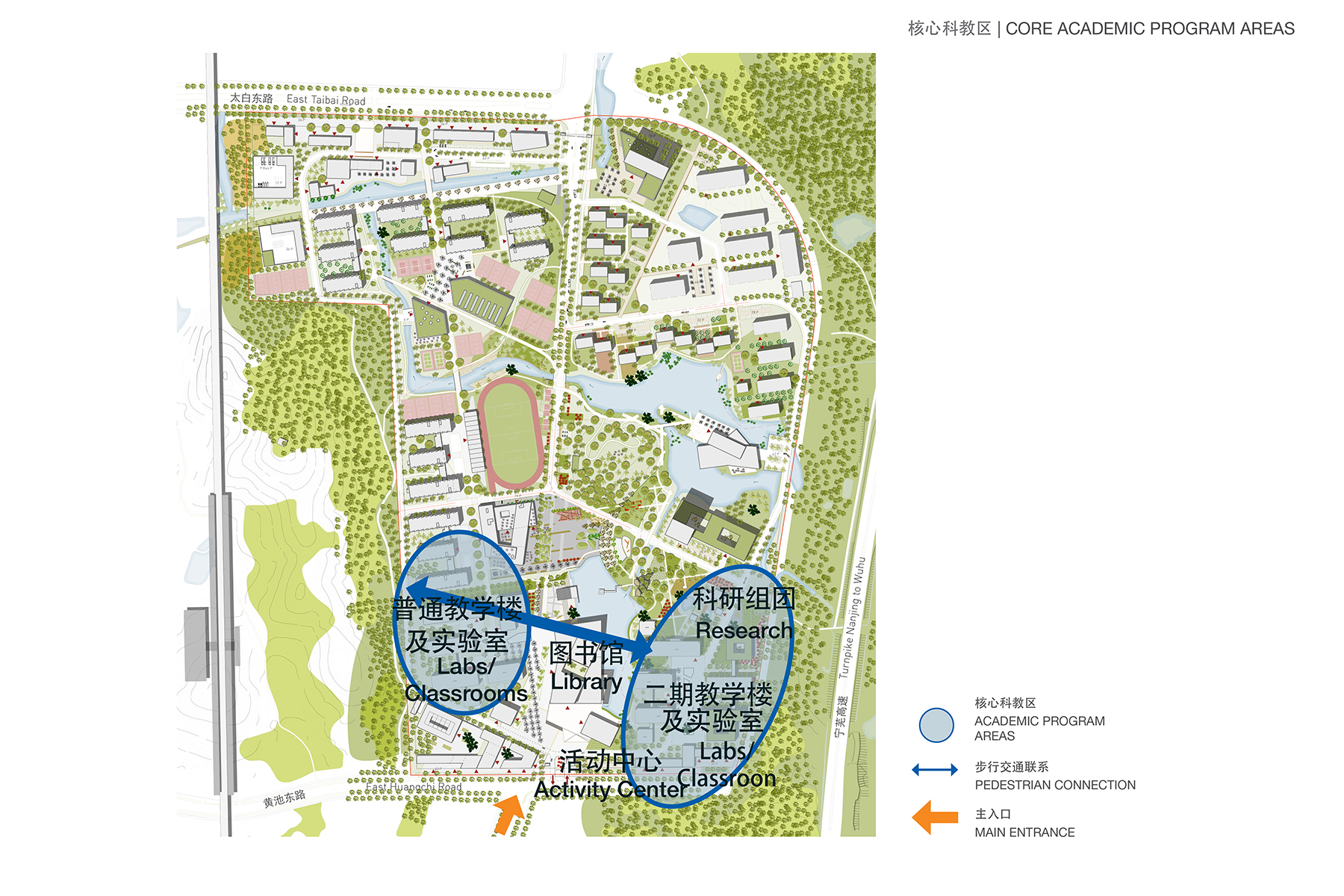

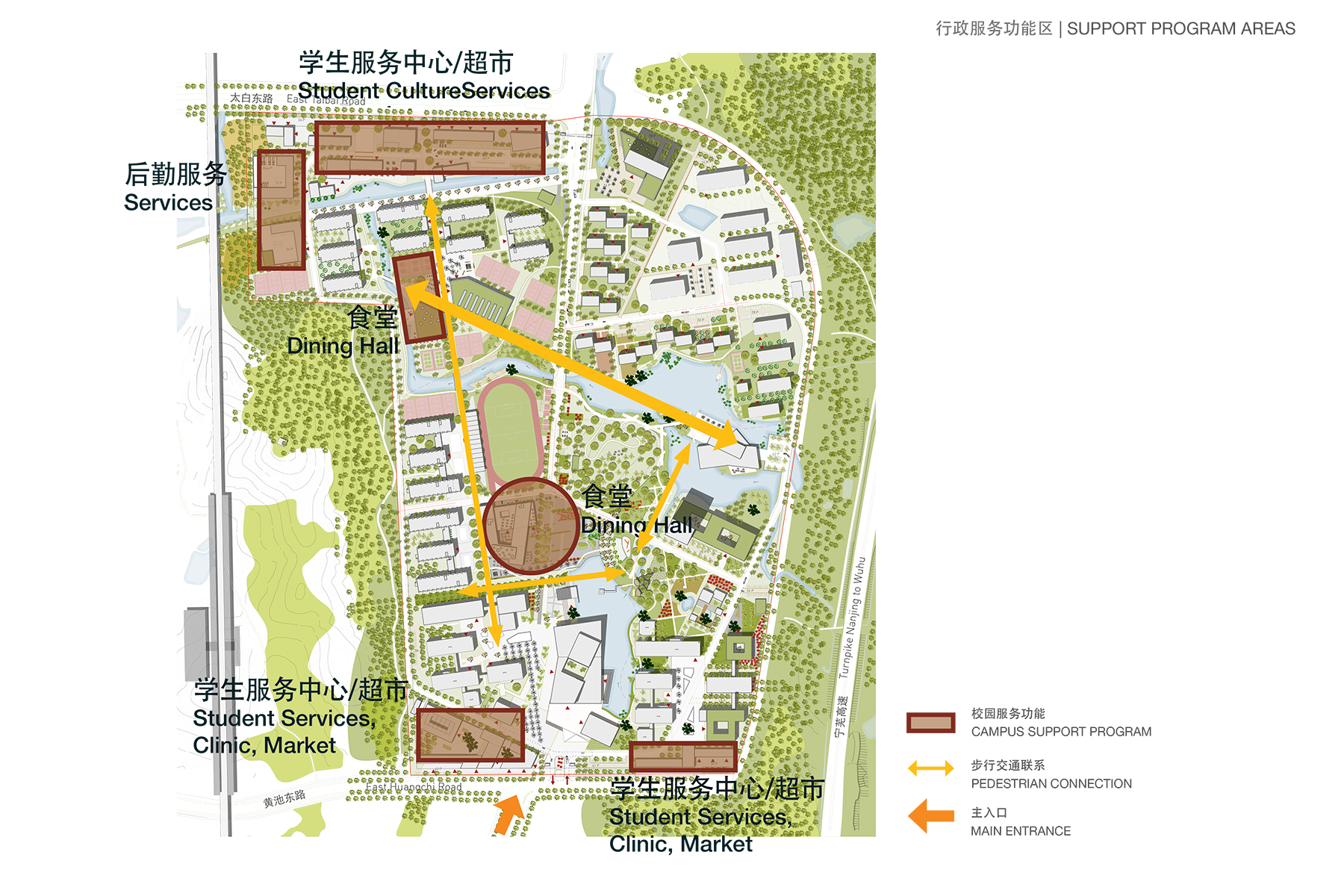
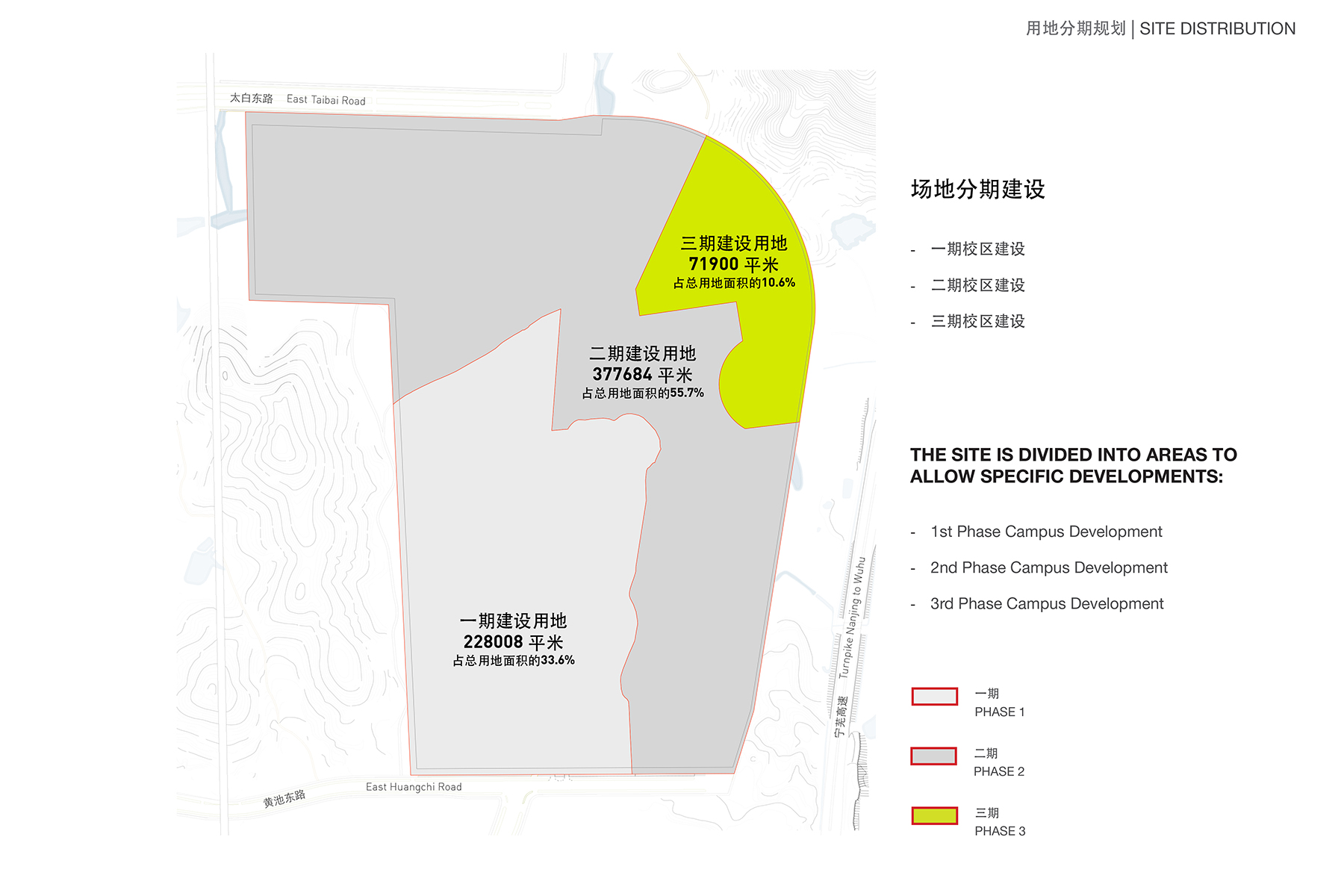
Project Type: University Campus
Location: Ma'anshan, Anhui Province, China
Client: Shenzhen Sunwin Intelligent Co.,Ltd.
Service: Architectural Design, Urban Design
Site Area: 67.8 ha / 167.4 acres
Floor Area: 396,622 sqm / 4,269,204 sqft
Proposal: May 2015, Expected Completion: September 2016 for Phase 1
Team: Lars Gräbner, Christina Hansen, Shaoxuan Dong, Mike Kim, Zeeshan Vira, Xi Liao, Matthew Biglin
Local Design Institute: Golden Land Architecture Design Institute
