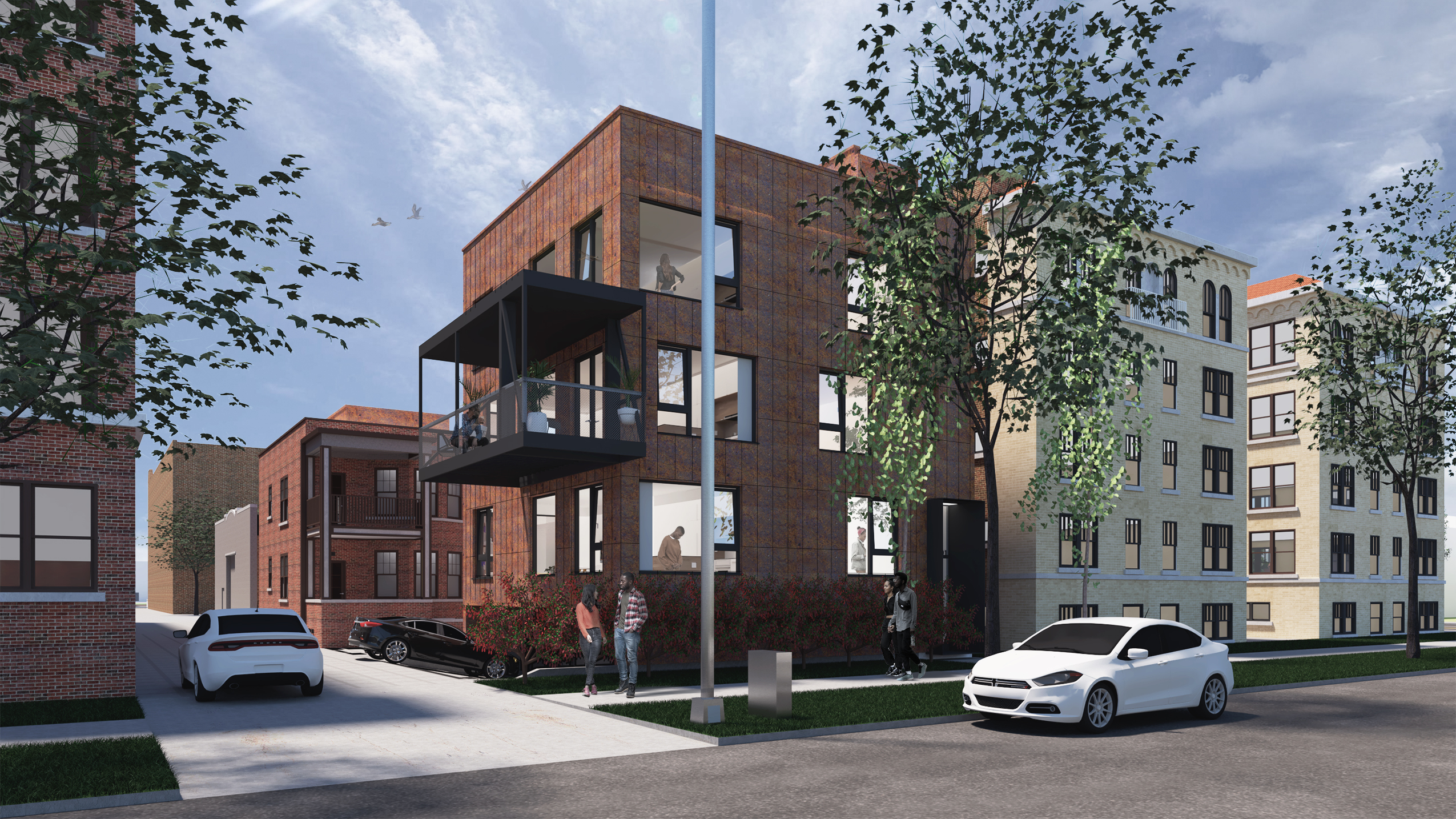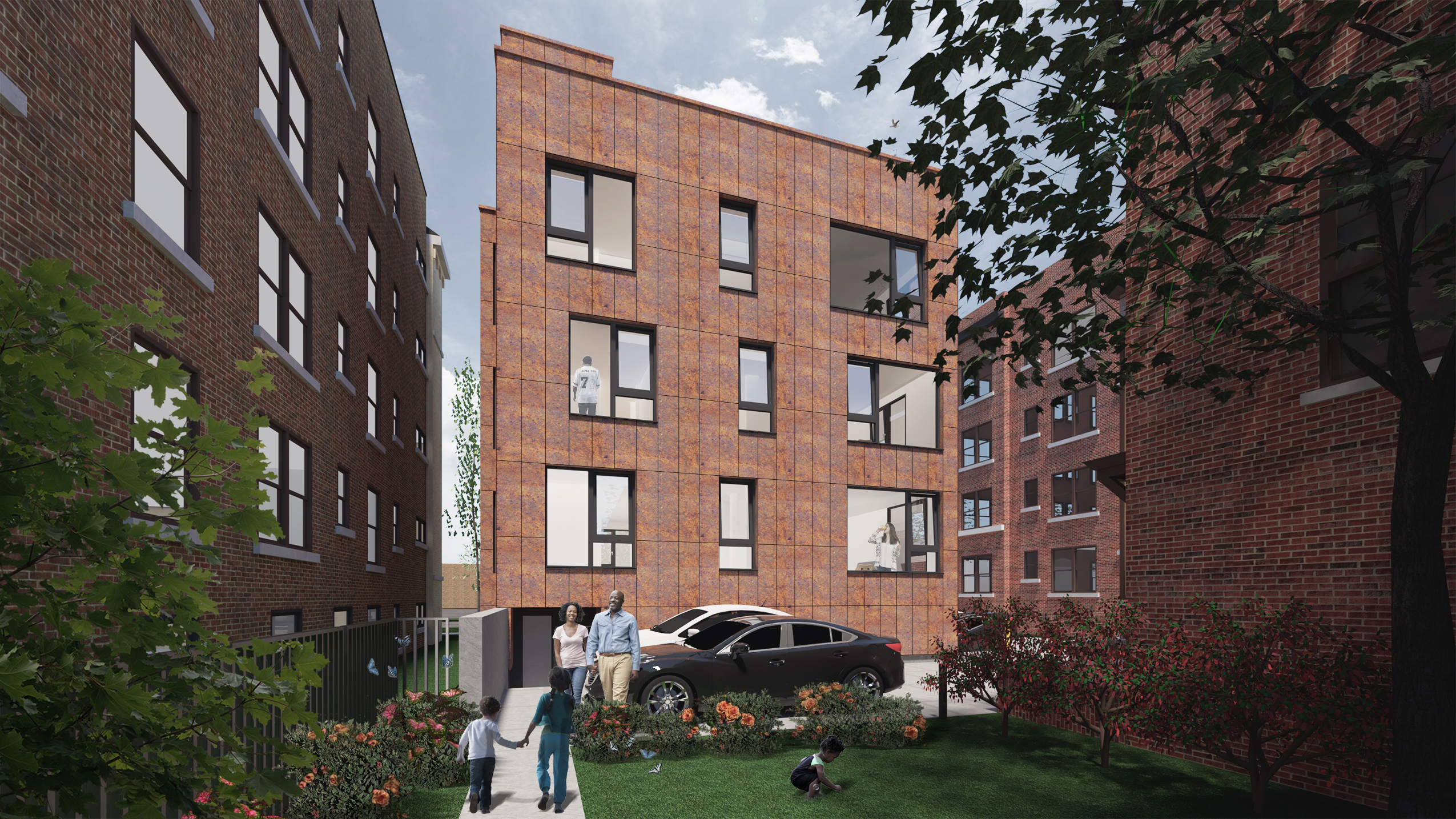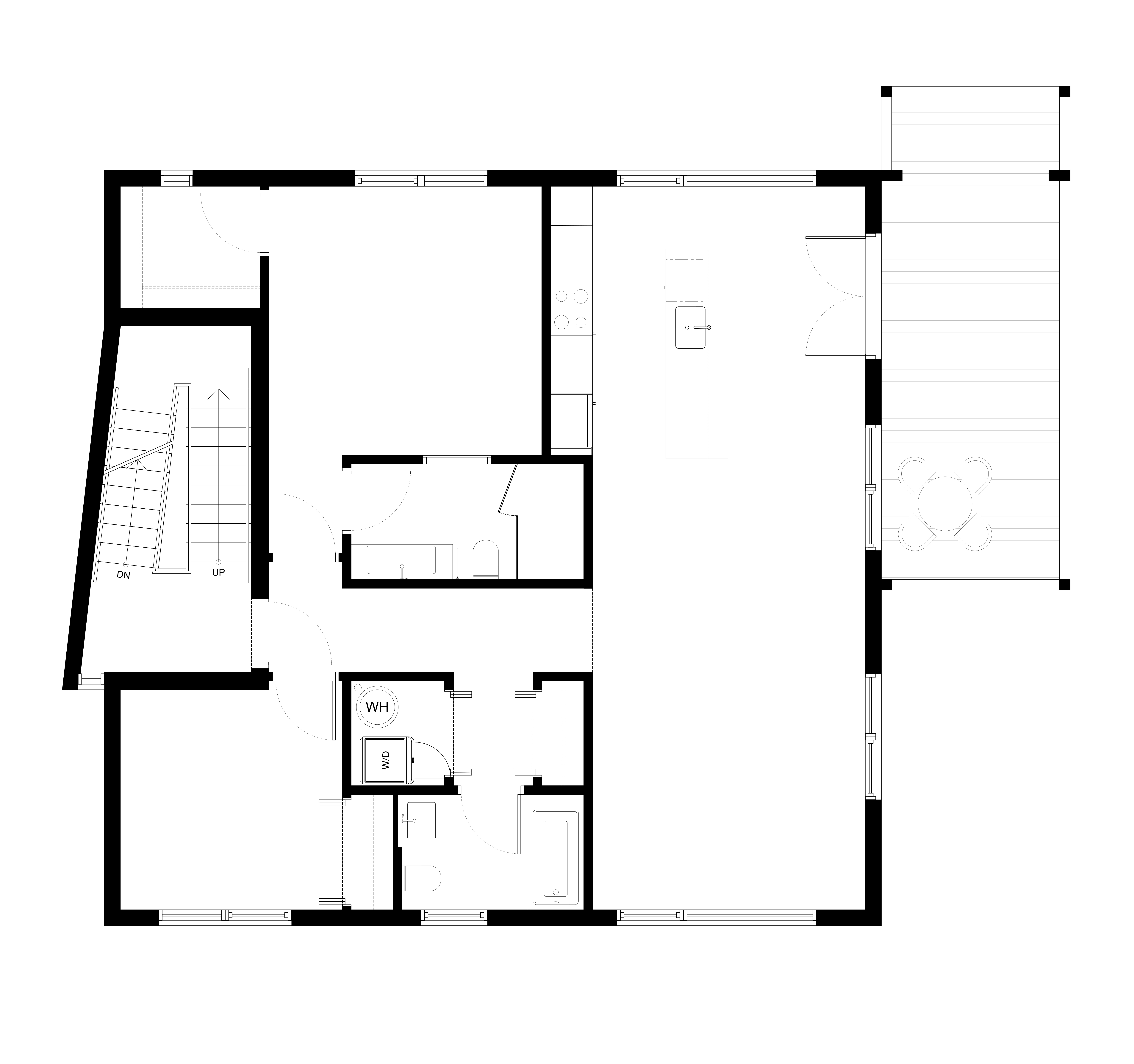691 W Alexandrine
The proposed project consists of two parts. One is the rehabilitation of the existing two-story duplex in the rear of the lot (687 and 689 W. Alexandrine). The existing duplex is currently uninhabited. The second part of the project consists of a new construction of a three-story multi-family residential building with parking located below the building (691 W. Alexandrine). The new construction replaces a former two-story building in the same location, which has been demolished during or before the 1950’s, according to records (Sanborn maps).
The lot is zoned SD2 which promotes multi-family development and discourages low density typologies, such as single family or duplex buildings or town houses.
The existing building on the lot was built around 1905 and is a contributing building in the Willis-Selden Local Historic District. The site encompasses 5,350 square feet, with the two-story duplex encompassing approximately 2,232 square feet, which is located on the rear of the lot and a rear setback of 10’-0”. The front of the lot used to be occupied by another two-story structure, which has been demolished some time before 1951. The Sanborn maps, included in this document (pages 6 and 9), reveal the history of the lot.
The existing building has a red face brick façade with modest decorative elements, which include an entrance porch on the main entrance and a small awning over the second entrance to the unit above. The windows are double hung (6 over 1) and made of a wood frame with single pane glazing with thin muntins. The windows are deteriorated to a degree that prohibits restoration and are planned to be replaced by equally designed new windows with matching profiles and appearance.
The wooden structure of the porch is in equally deteriorated condition and reveals non-original wood and ceiling panels. The aspiration is to reconstruct the porch to a historically adequate quality and detailing and to apply a color scheme adequate to the historic district.
Furthermore the facade shows signs of a cornice, which no longer exists. A modest and historically correctly proportioned new cornice will be installed and will be painted in the same color scheme as the porch.
The renovated units in the existing building will include access to the roof via a roof hatch. The new roof deck handrail will be setback 5’ from north, east, and west facades to minimize its visual impact from ground level. The unit on the ground level will also have access to the basement, which will require a new window and light well on the west facade to maximize the natural light and to comply with egress requirements. The new window will be the same style as the historical windows in the existing building. The light well will be of minimal visual impact to the historical building and will only be visible from the west side.
The proposed configuration of the two buildings on the lot allows for two parking spaces for the existing duplex. However, to provide adequate clearance for maneuvering vehicles, we propose to alter the historic building’s steps and reinstall them on the side of the porch. Any repair and reconstruction will be executed with reclaimed brick from the same building components.
The second part of the project consists of a new three-story multi-family residential building in the same location as the former, demolished building. The new structure will be located on the property line on West Alexandrine. This attempt to redensify the lot results in a continuation of the street façades along the street, which contributes positively to the urban character of the streetscape. The proportions of the new building in terms of height and width fits adequately between the two larger residential buildings on either side of the lot and in respect to the historic context. To achieve feasibility of the building the proforma required the provision of a minimum of three units, one egress stair and no elevator. The limitation to three floors resulted in the provision of parking at EL. -2’-10” to not be counted as an additional floor.
The proposed façade material are weathered steel panels in resemblance of precedents found on Selden Street (The Selden) and on W. Alexandrine Street across the street (The Elmore). The material of weathered steel will naturally age over time. We believe that the weathered steel fits perfectly into the primarily brick and limestone context of the neighborhood. Due to the construction type of this building (light wood framing) brick cannot be applied for structural reasons. The dark bronze colored window frames in the new building will reference the dominant dark colors of windows of the adjacent buildings.










Building Type: Residential
Location: Detroit, Michigan, USA
Client: Mosaic Properties, Grand Rapids
Service: Architectural Design
GSF: 5,300 sqft
Year: 2021
Team: Lars Gräbner, Christina Hansen, José Arturo Joglar-Cadilla, Annabelle Guan, Jesica Yu
