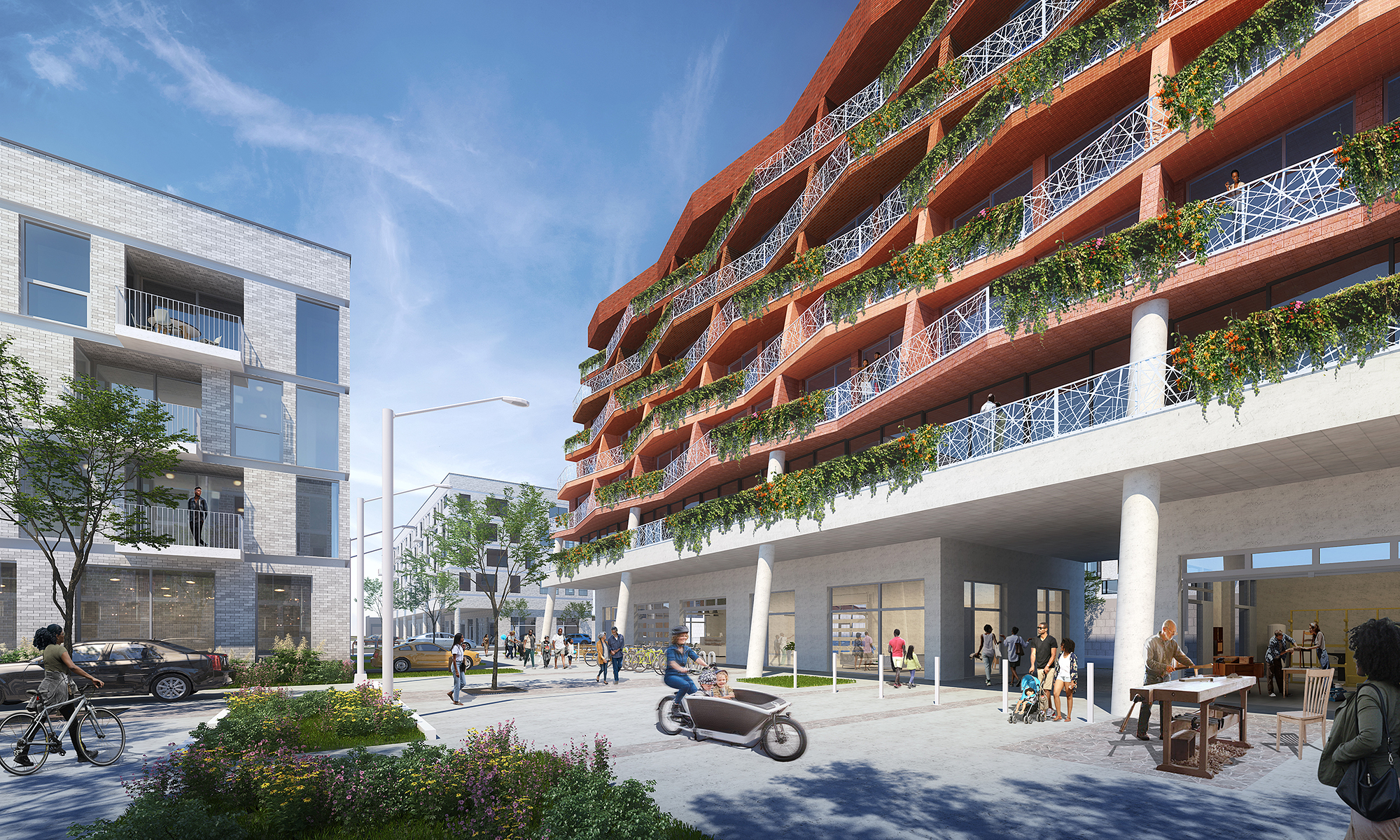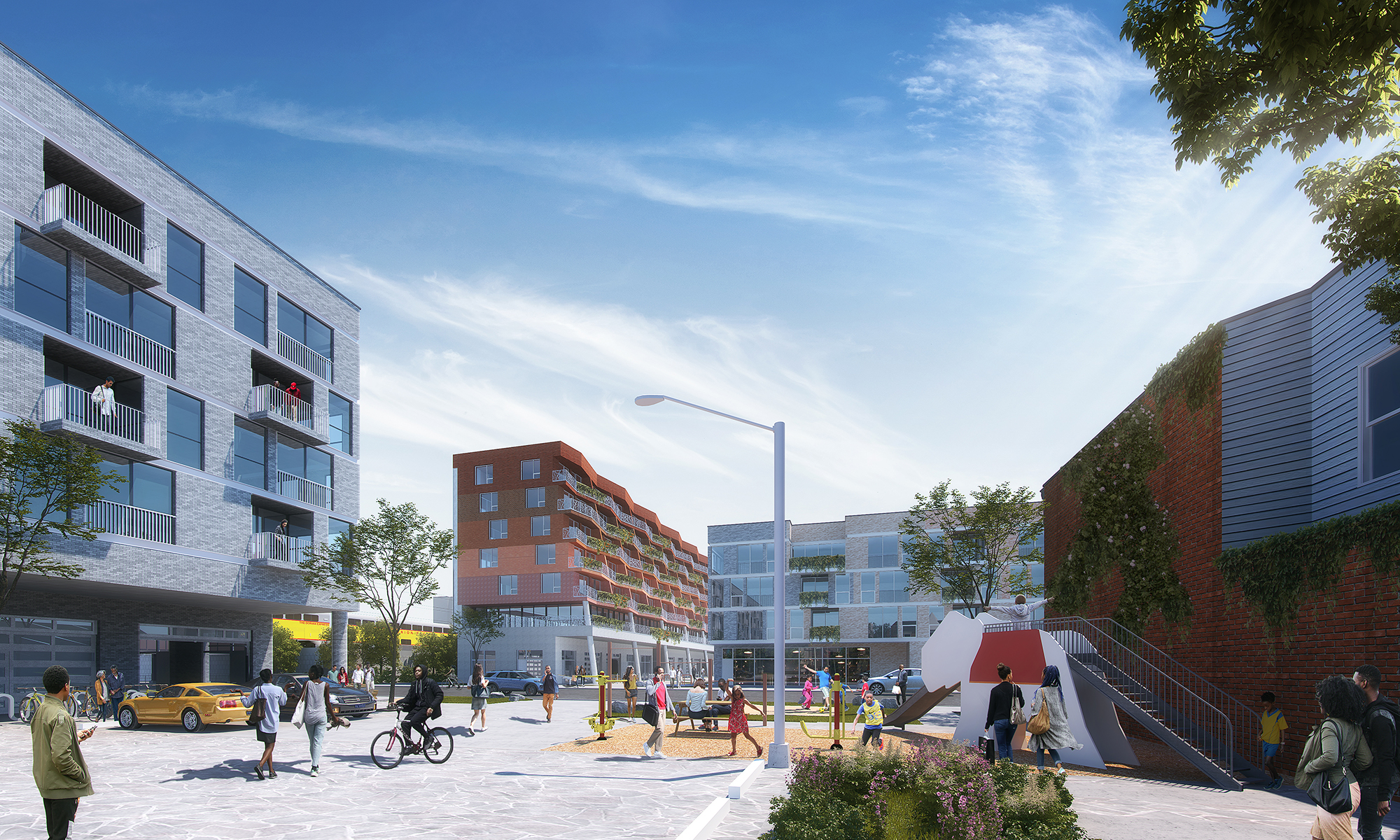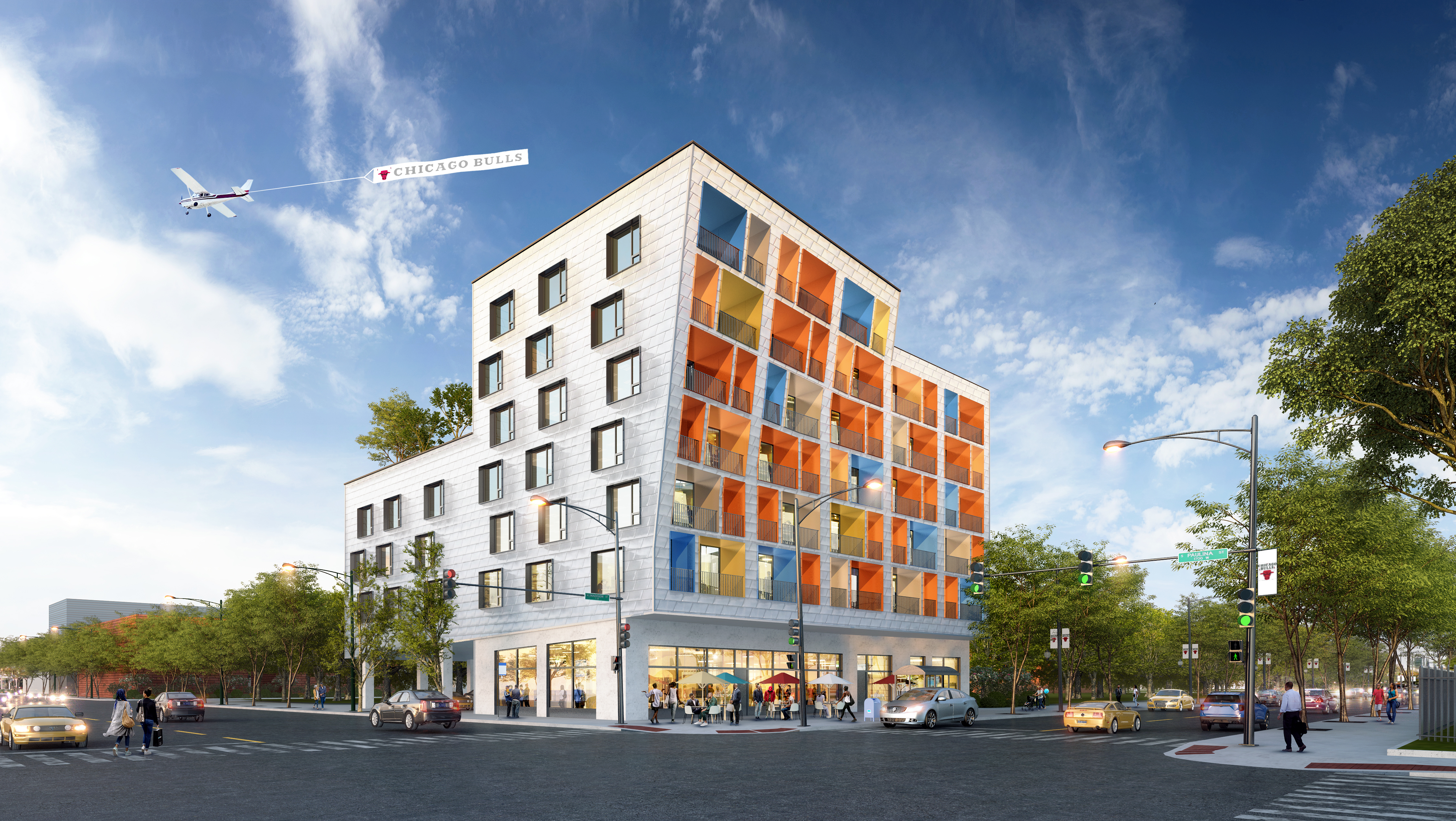27th Ward, Chicago
Community and Economic Development Study
The goal of the study is to demonstrate the economic and social potential of the redensification of a neighborhood in Chicago’s West Side. We selected a one square mile area in the 27th Ward which needs affordable housing and jobs. We saw the highest potential in an area with a high number of publicly owned vacant properties to start the conversation about social equity and urban sustainability with the goal to create a more equitable future for all.
The 27th Ward is home to some of Chicago’s most iconic places and recently most prosperous neighborhoods. The West Loop alone has seen a 127% population growth in the last 15 years. Since 2009, 1,049 new homes have been created in the 27th Ward, however 120,000 homes are still needed. The removal of more than 1,500 older buildings - residences that would otherwise be the “naturally-occurring” affordable housing - has exacerbated the housing shortage.
The concept is to tap into the city-wide Affordable Requirements Ordinance (ARO), Chicago’s inclusionary housing program. The study demonstrates the level of impact the provision of off-site options can have for community development. The study shows that the strategy for an off-site fulfillment of the ARO requirement contributes significantly to the reduction of the gap in affordable housing supply while creating an equitable and sustainable community and activate economic development.
The publicly owned vacant property, which makes up for about 6% of all buildable land in the study area, resembles an asset to the strategy. The supply of affordable homes can be stimulated by decreasing vacant publicly owned land and stabilizing the population.
The one square mile study perimeter has 214 city owned properties of a total of about 18 acres of by-right buildable land. The study concluded that an estimated 1,400 dwelling units could currently be provided on these properties with an estimated population growth of about 5,600 and 1,200 new jobs
The diverse sites offer the potential to develop a variety of typologies, from single family homes and duplexes to townhouses and multifamily buildings. While several sites are in traditional residential neighborhood settings, a few large and consecutive sites along the train tracks caught our attention. Formerly industrial land, the sites offer today unique opportunities to realize mixed use typologies for different lifestyles and economic opportunities. Five to seven story buildings, in single loaded access layout, form a sound barrier to shield the neighborhood from the noise impact of the trains. The buildings themselves are protected by the corridor or wintergardens towards the train tracks. The units have the possibility to have balconies towards the west, overlooking the neighborhood. The lower levels offer spaces for the residents for workshops, small retail, daycare and the like. The workspaces activate a north south lane - a shared space for pedestrians and bicyclists, children’s playgrounds and outdoor seating opportunities as well as for local vehicular delivery traffic and parking. The affordable workspaces are meant for residents to start a business or to offer services for the community.
We have tested several other housing and mixed use typologies to accommodate the various life styles and demographic differences in order to promote diversity and inclusion while initiating socially and economically sustainable development.




Building Type: Urban Design, Feasibility Study
Location: Chicago, Illinois, USA
Development Team: KMW Communities (Chicago)
Service: Urban Design, Architectural Design
GSF: 1.4 million sqft
Proposal: May 2021
Design Team: Lars Gräbner, Christina Hansen, José Arturo Joglar-Cadilla, Annabelle Guan, Jesica Yu
