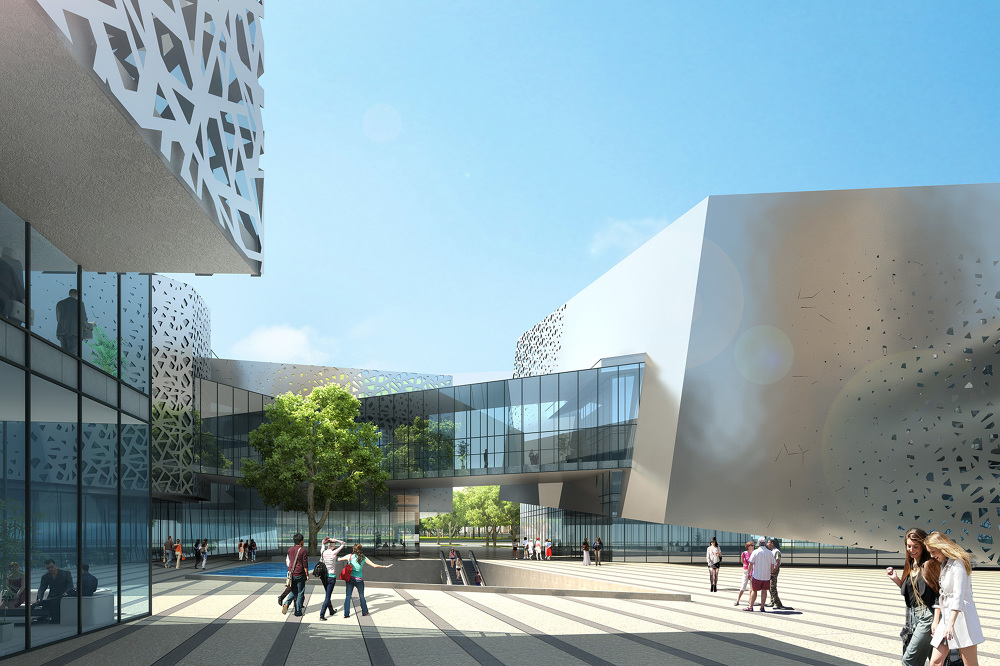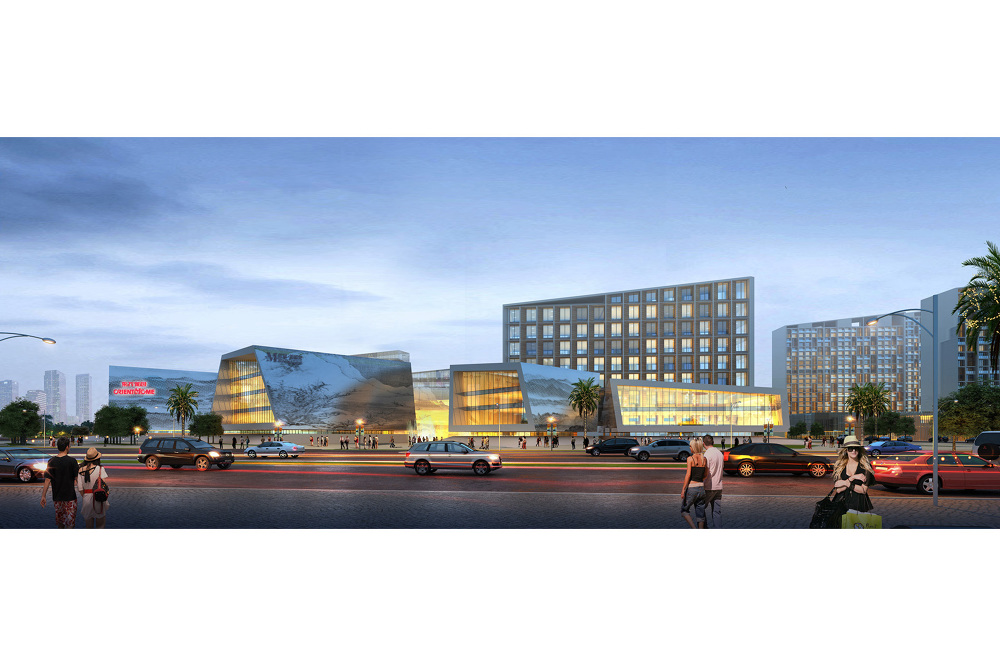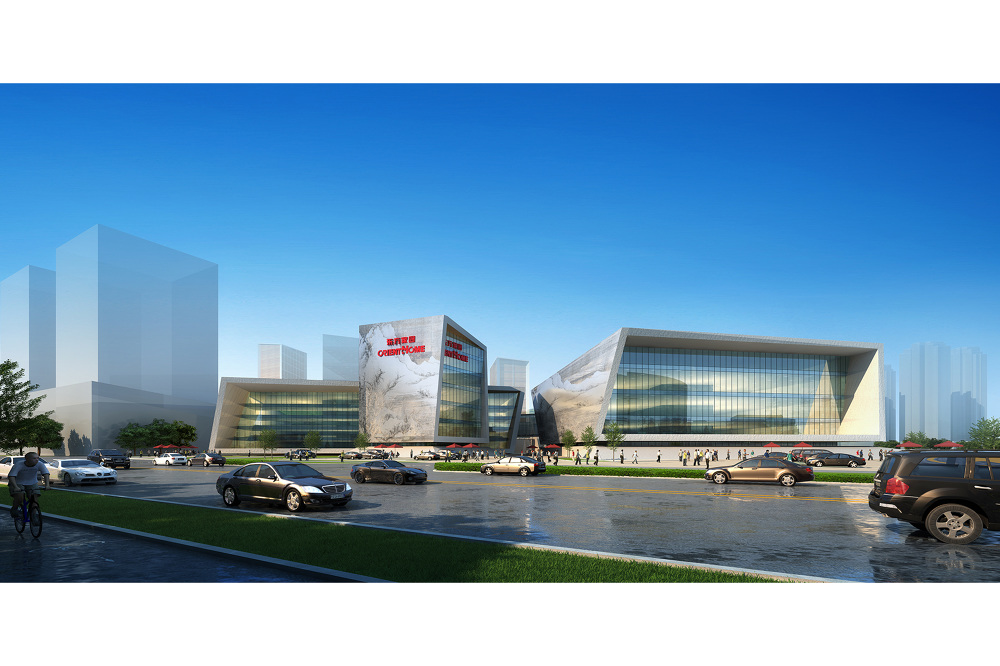Zhonghuan Furniture Mall
The main goal of the project is to extend and modernize the existing Zhonghuan Furniture Mall in Hefei and to integrate two neighboring sites into an overall urban concept with additional retail and residential areas.
The site is located in Hefei, Anhui Province, south of the Economy district on Jinzhai Road, and just north of a shopping district comprising of an international shopping mall and a touristy shopping area of various European styles with intricate streets and alleys winding through a series of small scale buildings.
The premise of the new development is to mediate between the existing varying scales and continue the urban experience of a sequence of human scale urban alleys and plazas. Furthermore, we conceived of the three sites as one development, where the scales of the residential buildings meet the scale of the lower retail agglomeration.
The urban concept therefore allows the scale of large retailers to be broken down into smaller volumes, transitioning to relatively small buildings for individual vendors and thus creating a network of smaller alleys and plazas, where large and small retailers are integrated into a coherent experience.
Whereas site No.1 and 2 form one entity, site No. 3 is separated by a small road. In order to activate the road and make it part of the overall shopping district, smaller retailers are lining the road on the residential side, resulting in an integration of the residential area into the retail area. In return, the massing of the residential buildings follow a sloping virtual envelope, traversing over the street towards the furniture village and mall, forming several buildings with more public uses as well as housing.
Urban Space - Urban Choreography
The basic concept for the fragmentation of large- scale retail buildings is the continuation of the small-scale pedestrian streets of the European style shopping district to the south of the new development. Intricate urban spaces allow the pedestrian to wonder through alleys and a sequence of plazas, constantly walking between the large furniture retailer and smaller individual stores of the Furniture Village.
Connected Spaces allow the passage through the entire Furniture Mall and Furniture Village from the South, reaching the International Youth Center to the North of the site.
Frequent East-West passages allow connection to the retail street, access to the Hotel and integrated housing.
Each of the newly created urban spaces and plazas create their own characteristic, allowing a variety of activities and experiences. For instance water features, special green areas, and a variety of other uses, including bicycle parking, and areas for small festivities.





Building Type: Hotel, Recreational, Mixed Use
Location: Hefei, Anhui Province, China
Client: Anhui Central Investment Group Co. Ltd
Service: Urban Design, Architectural Design
Floor Area: 530,000 sqm / 5,704,873 sqft
Competition: January 2012
Team: Lars Gräbner, Yoonho Lee, Tarlton Long, Kurt Schleicher, James Bevilacqua
Local Design Institute: HFUTADI / Studio 2, Xiaojie Qi, Yadong Zhou, Yi Yang
