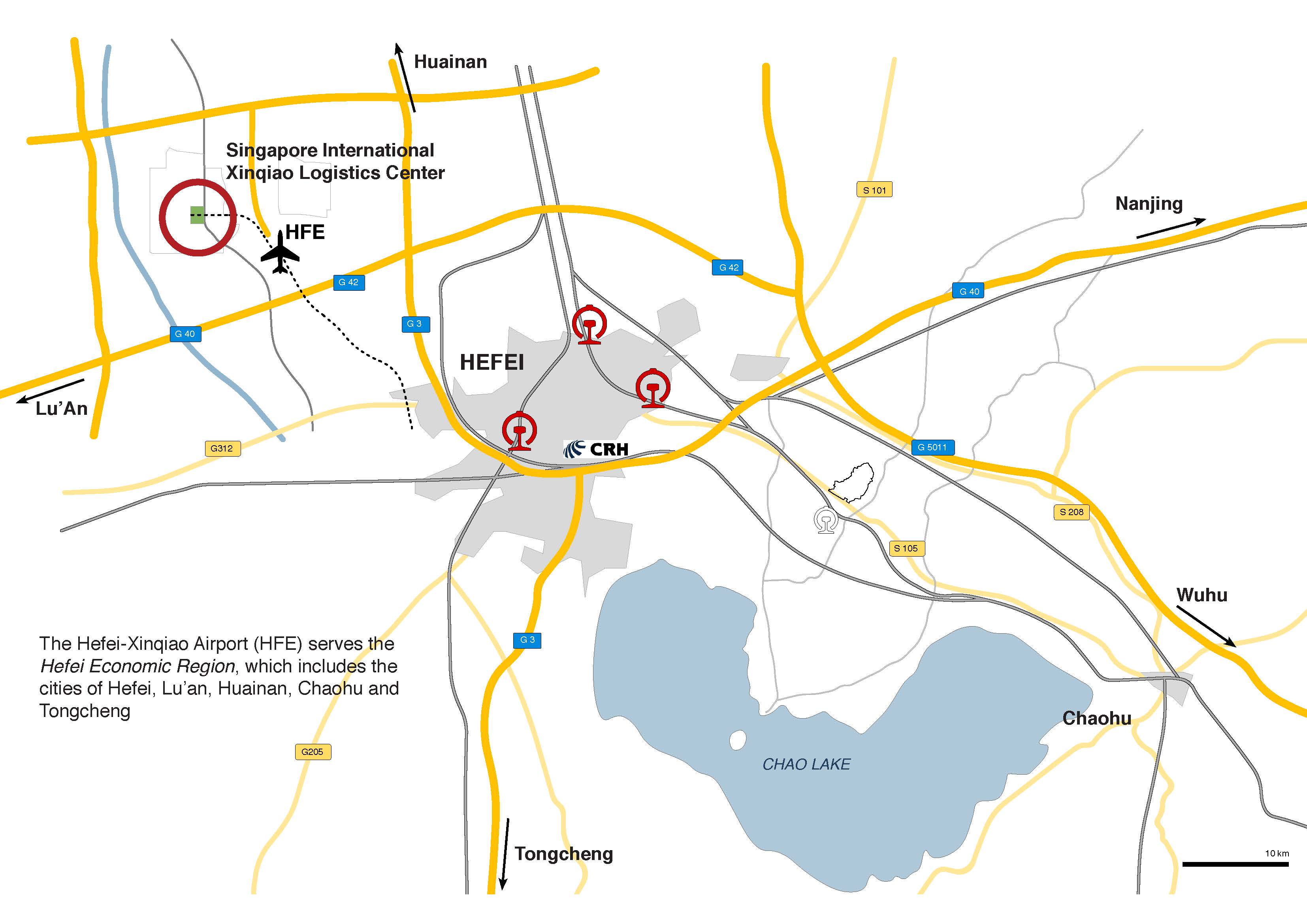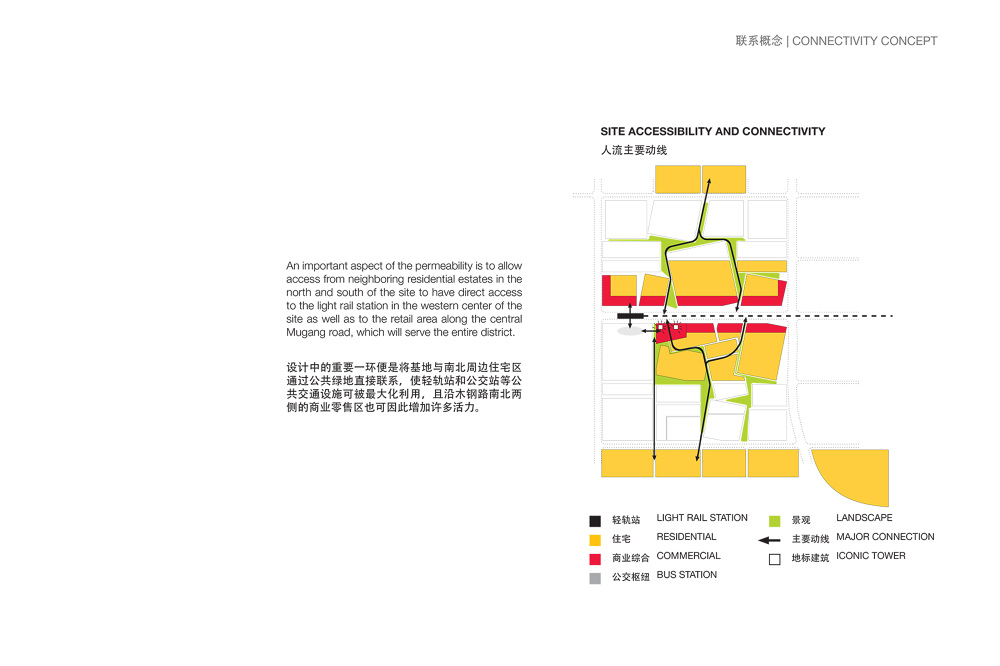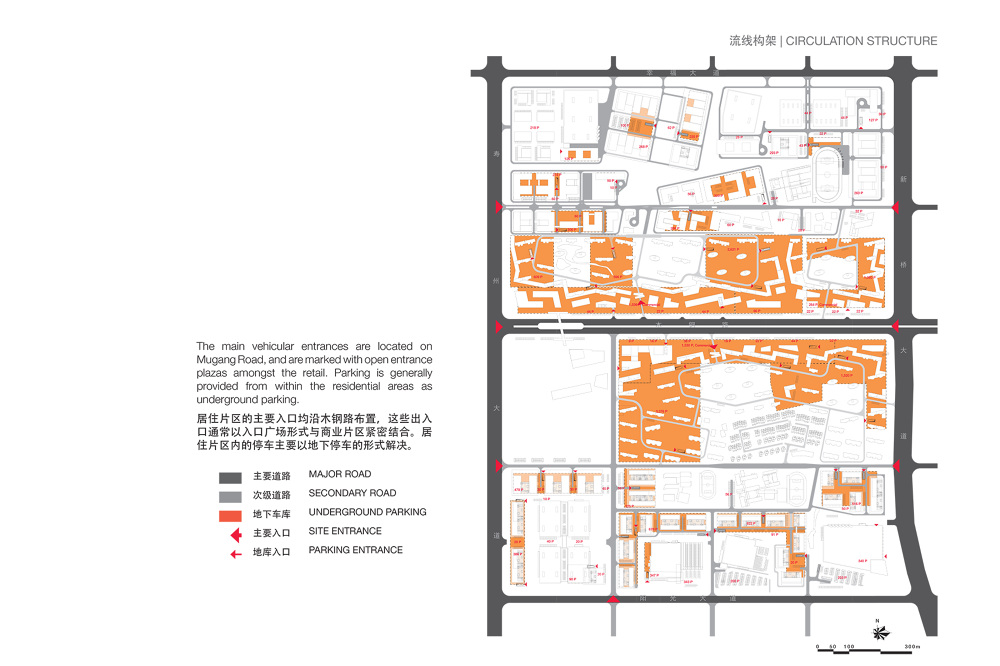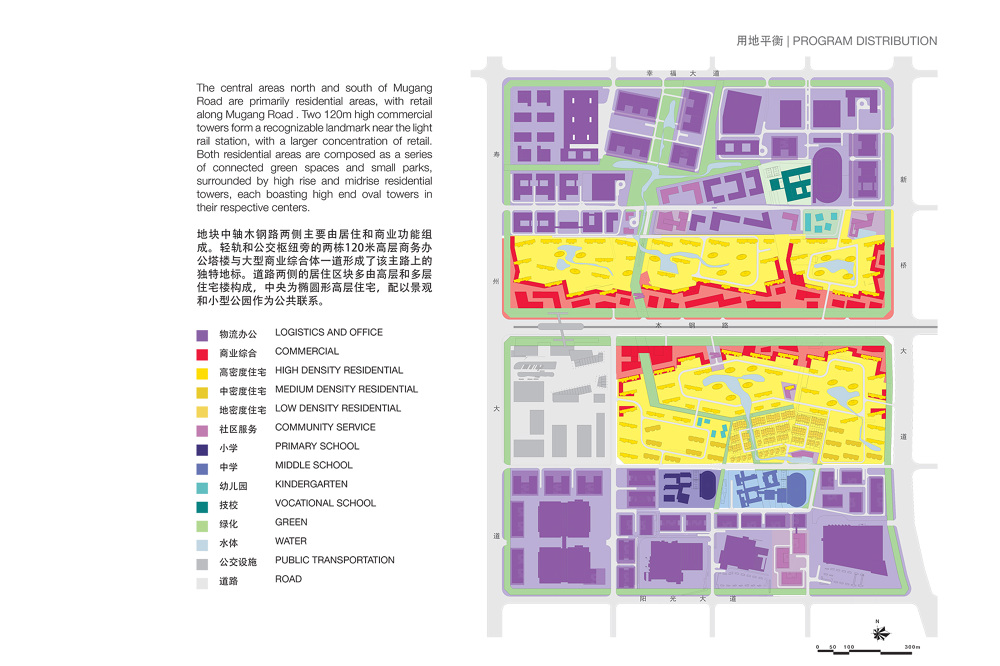Xinqiao Logistics Center
The Singapore International Xinqiao Logistics Center is planned in conjunction with the Hefei-Xinqiao Airport (HFE) in Shou County, Anhui Province, which opened in 2013. The project perimeter for the Logistics Center covers an area of 0.75 square miles (1.95 square km) and is located 32 km from Hefei City Center and 7 km from the Airport.
The impetus to the Logistics Center is the approval of the Hefei Economic and Technological Development Region to a national level ETZ in the year 2000, which includes the cities of Hefei, Lu’an, Huainan, Chaohu and Tongcheng.
The new district will offer development opportunities for the electronic and aerospace industry, research and development as well as trade and logistics. Several sites are reserved for residential, and office uses, including all necessary services such as schools and kindergartens as well as recreational areas. The development is set up in several clusters, such as an aerospace industry zone, a comprehensive industry zone, and a value added logistic service and e-business zone for 75,000 employees, as well as about 15,000 residential units and 306,000 m2 of commercial space.
The concept of the urban design follows balanced principles of working and living in a large landscape area. A meandering park through the area connects several uses from offices to housing as well as public facilities, such as schools, a kindergarten and community services. The site is centrally connected by a light rail, which currently has its terminus on the east side of the site, on Mugang Road, the centrally east-west axis through the site.
As the site accommodates several industrial and office uses as well as residential areas and schools, it was the goal to create a harmonious coexistence of the different programs, while allowing a permeable urban fabric to be traversed by pedestrians and bicyclists to allow access to schools, kindergartens, and community service buildings as well as the retail along the central Mugang Road. An important aspect of the permeability is to allow access from neighboring residential estates in the north and south of the site to have direct access to the light rail station in the western center of the site as well as to the retail area along the central Mugang road, which will serve the entire district.
The design intention of the area was to create a network of quality green spaces through the site. This has been achieved through the compact design of each development cluster, each with its own identifiable quality. The slight different orientation of several blocks creates a series of interstitial open and public spaces with distinct characteristics, rather than narrow and long public corridors as a result of a rectangular grid system. The strategy of slightly angling the blocks to one another also allow a navigable pedestrian network and open park spaces as well as plazas for differentiated activities and spatial qualities.
The central areas north and south of Mugang Road are primarily residential areas, with retail along Mugang Road . Two 120m (390ft) high commercial towers form recognizable landmarks near the light rail station, with a larger concentration of retail. Both residential areas are composed as a series of connected green spaces and small parks, surrounded by high rise and midrise residential towers, each boasting high end oval towers in their respective centers. The main vehicular entrances are located on Mugang Road and are marked with open entrance plazas amongst the retail. Parking is generally provided from within the residential areas as underground parking. The central parks are designed as environmentally active zones for the mitigation of storm water occurrences and to filter the rainwater into wetland areas.










Project Type: Urban/ District Design, Industrial, Commercial, Logistics, Residential
Location: Shou County, Anhui Province, China
Client: Huacheng Boyuan (Beijing) Architectural Design & Planning Co.,Ltd
Service: Urban Design, Architectural Design, Landscape Design
Site Area: 1.95 sq km/ 0.75 sq miles / 483 acres
Floor Area: 2.8M sqm / 30.4M sqft
Proposal: June 2013
Team: Lars Gräbner, Christina Hansen, Kelly Raczkowski, Yukun Xu, Shaoxuan Dong
Local Design Institute: Huacheng Boyuan (Beijing) Architectural Design & Planning Co., LTD
