Reutlingen Historic City Center
To emphasize the medieval town plan of the old city of Reutlingen we developed an overarching surface and pavement concept, which is based on the historical reference to the textile industry of the city. The spatial design is conceived as a fabric and reaches from the streets and squares of the old town out to the adjacent neighborhoods. We deliberately carried the downtown character of important squares and plazas beyond the historical boundaries of the city wall in order to overcome the dividing character of the roads surrounding the old town. Particular attention is drawn to the entrance gates at the Tübingen Gate, Castle Square , and the streetscape in conjunction with the List-Plaza. These areas are identified as the "Foyers to the city" and become the city’s welcoming and characteristic plaza designs.
Pedestrians and visitors to the city navigate through simple and recognizable connections as possible, while motorists should be given the impression that they are already in the Historic City center while approaching it, as the presence of the old town can already be experienced by the ' red carpet ' of the new pavement pattern outside the town wall.
The fabric of the "Red Carpet " is used in the historic city center as a guiding element and is developed to differentiate the characters of the individual plazas. It’s yarn and its meshes vary in scale and create differentiated identities for individual urban areas, particularly along the Wilhelmstrasse with its neighboring plazas.
The several urban spaces are designed to illustrate the diversity of the City Center of Reutlingen:
The intention is to create a diversity of urban spatial characters and allow visitors to experience interesting tensions between urban and scenic, quiet and busy, bright and dark, as well as open and private spaces.
The "fabric of the historic city center" continues into the streets and alleys. In order to function as an orientation device for visitors, the scale of the pavement pattern adapts to the function, significance and urban quality of each urban space.
When approaching a plaza, the scale and character of the pavement changes gradually and announces the change in the urban function. As the pattern is continuously changing in size and scale, the Wilhelmstrasse as the main pedestrian artery, especially, receives highly differentiated atmospheres and an animated character. Partially fragmented (Albtorplatz to St. Mary's Church), some light (St. Mary's Church to the Main Square), and some areas feel generous with urban tree covers (marketplace to Nikolaiplatz / Charles Street).
To differentiate public urban spaces from private and secluded residential areas, we have introduced shared surfaces and playstreets in these areas. In order to create comfortable and historically adequate urban spaces, we avoid installing restrictive and guiding elements in the streetscape (signage) and, instead, introduce spatial measures, such as bollards, benches, landscape elements, or pavement markings.

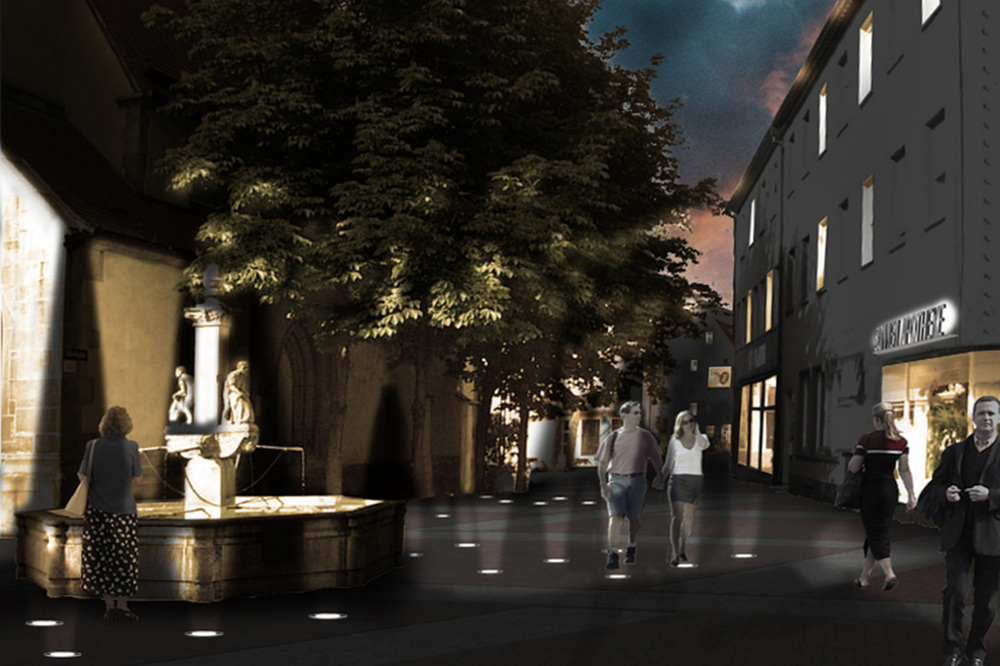
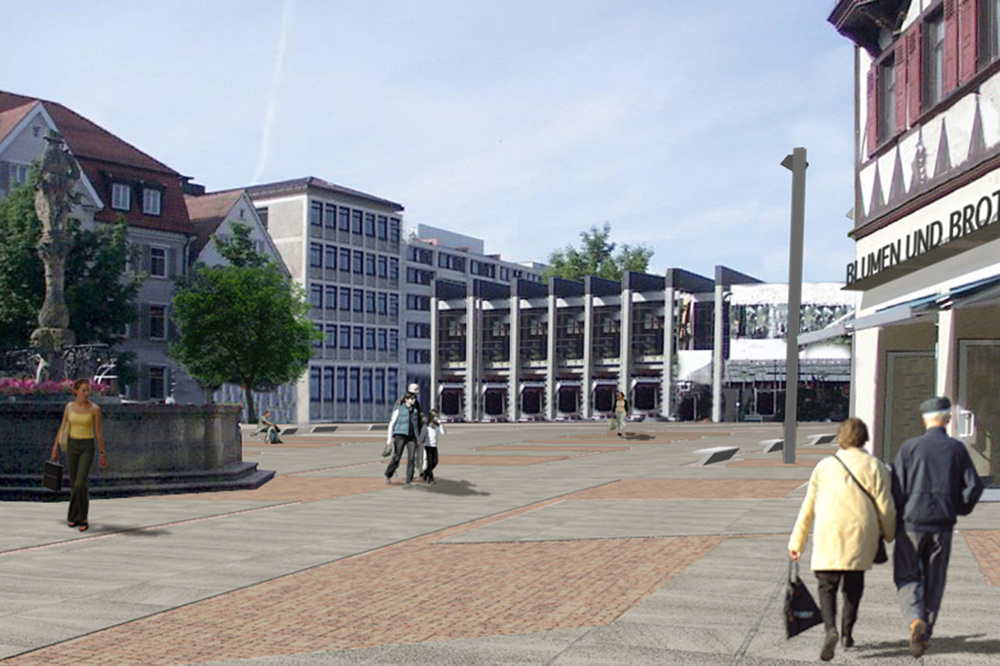

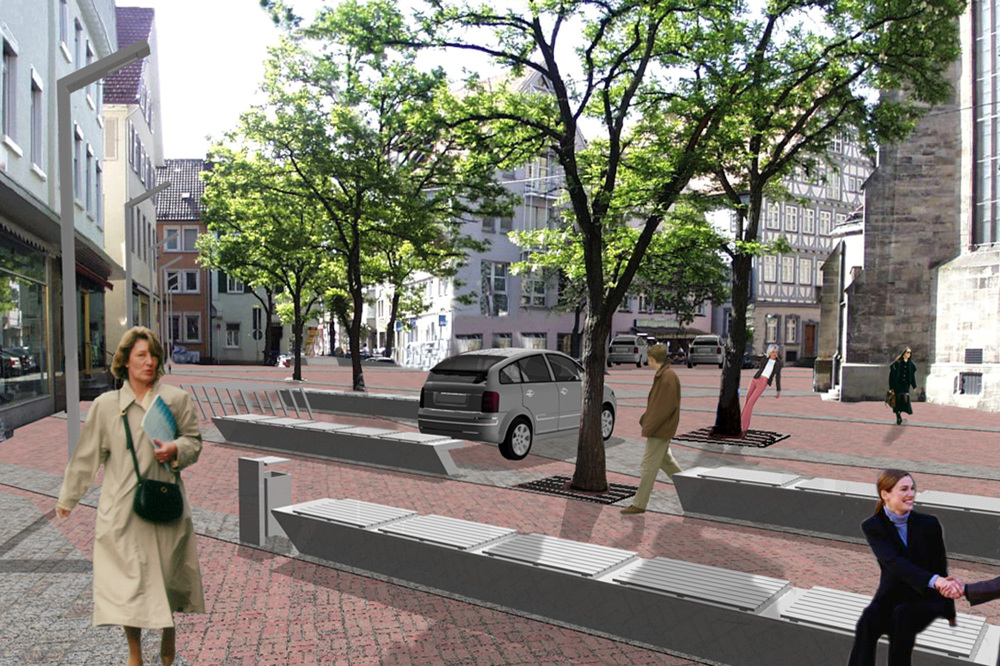






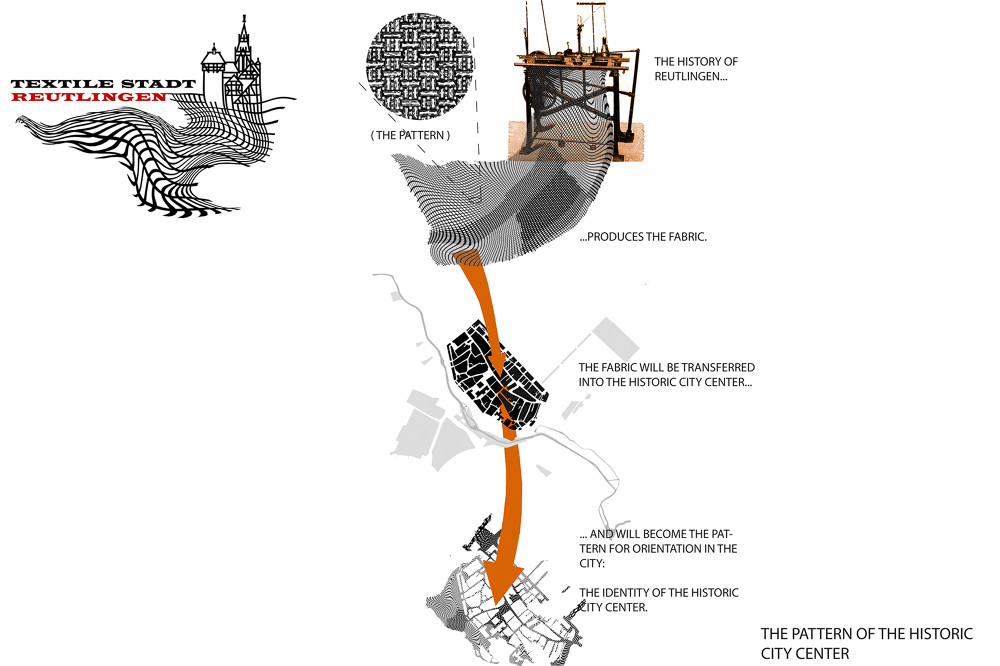
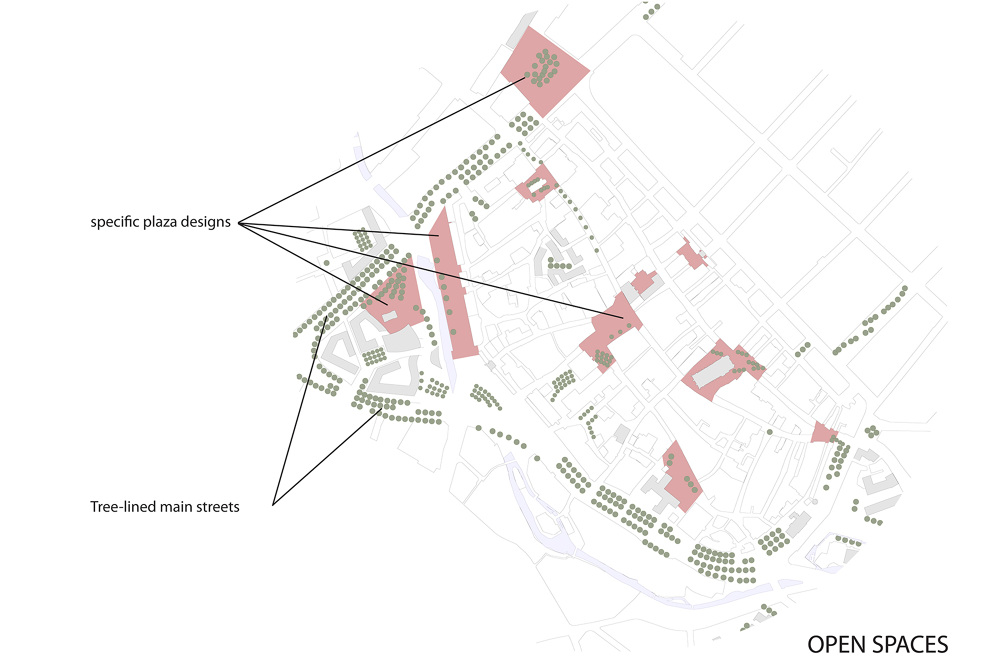


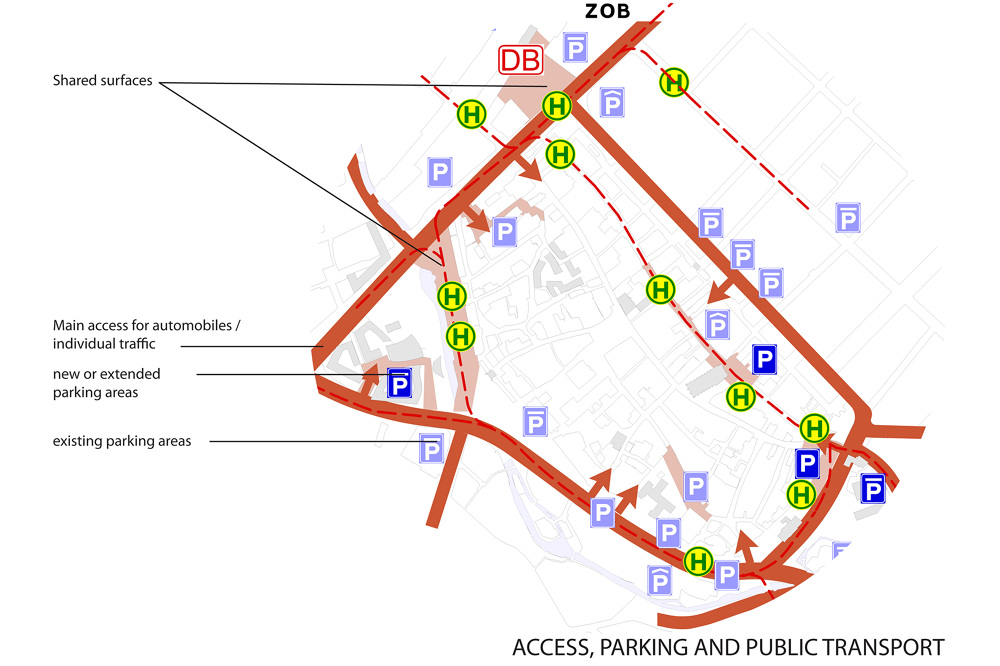

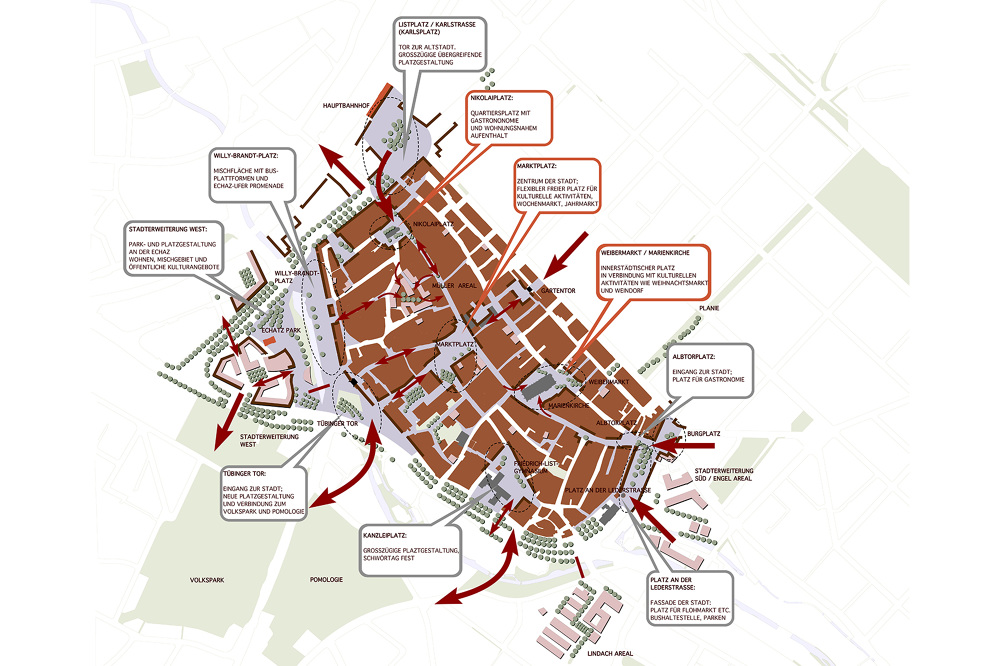
Project Type: Historic City Center Planning
Location: Reutlingen, Germany
Client: City of Reutlingen
Service: Urban Design
Site Size: 37.6 ha / 92.9 acres
Competition: April 2006
Team: Lars Gräbner, Gerrit Grigoleit
